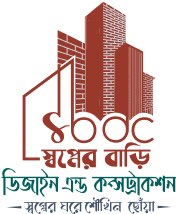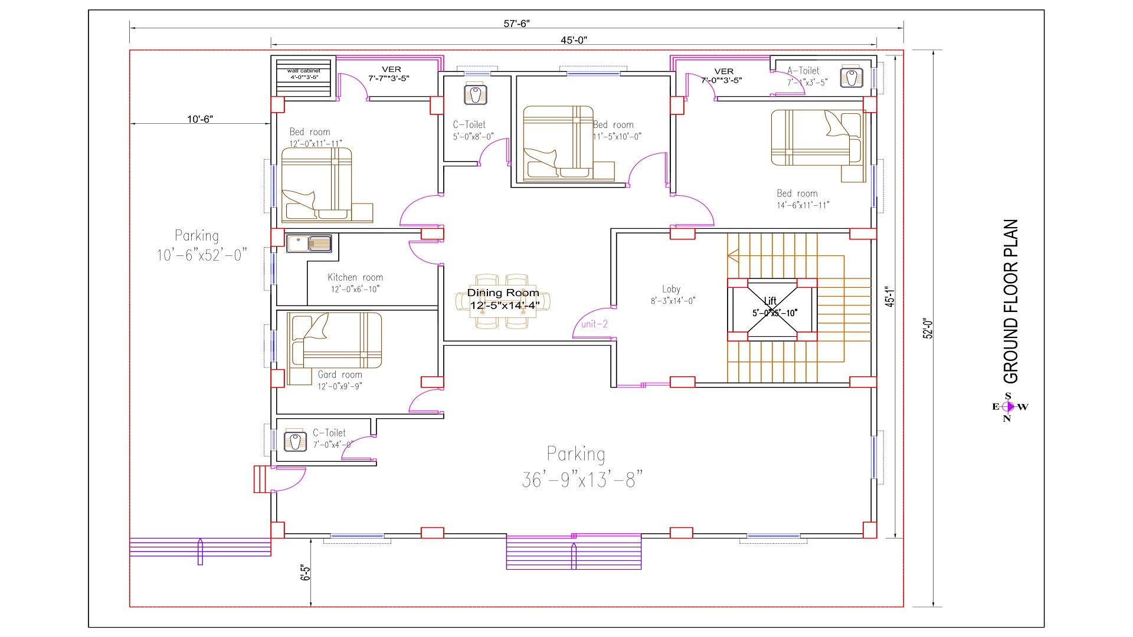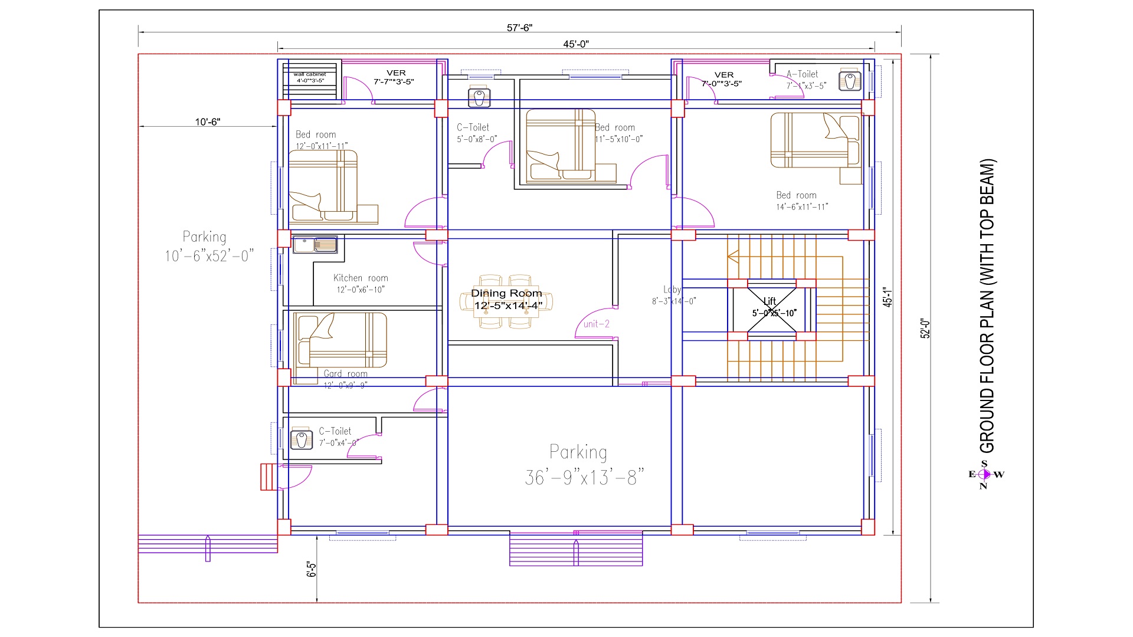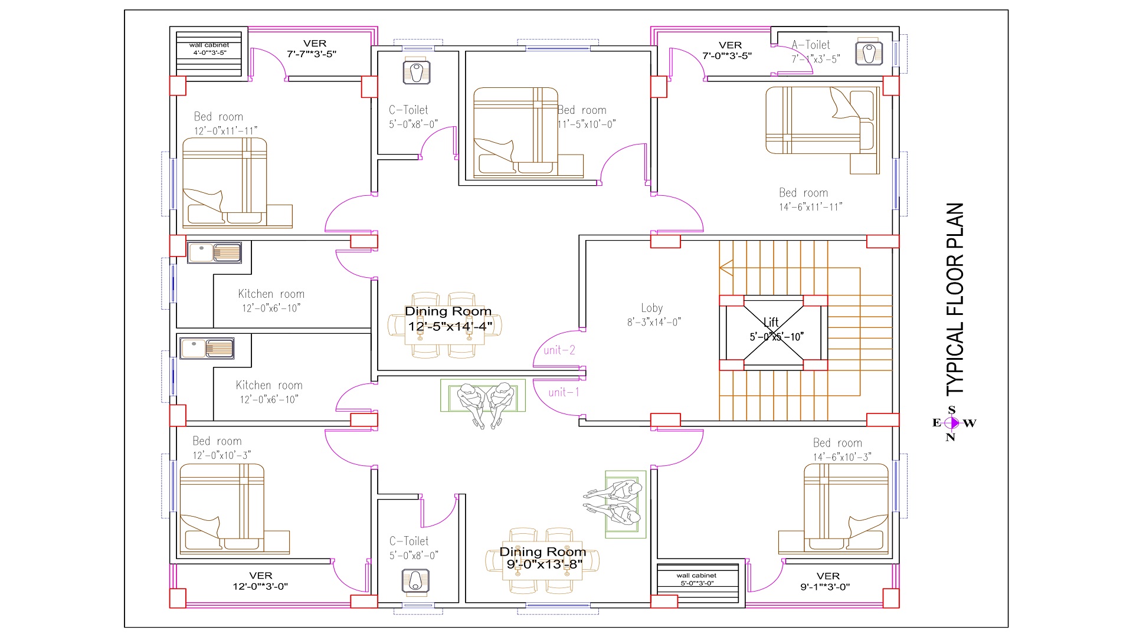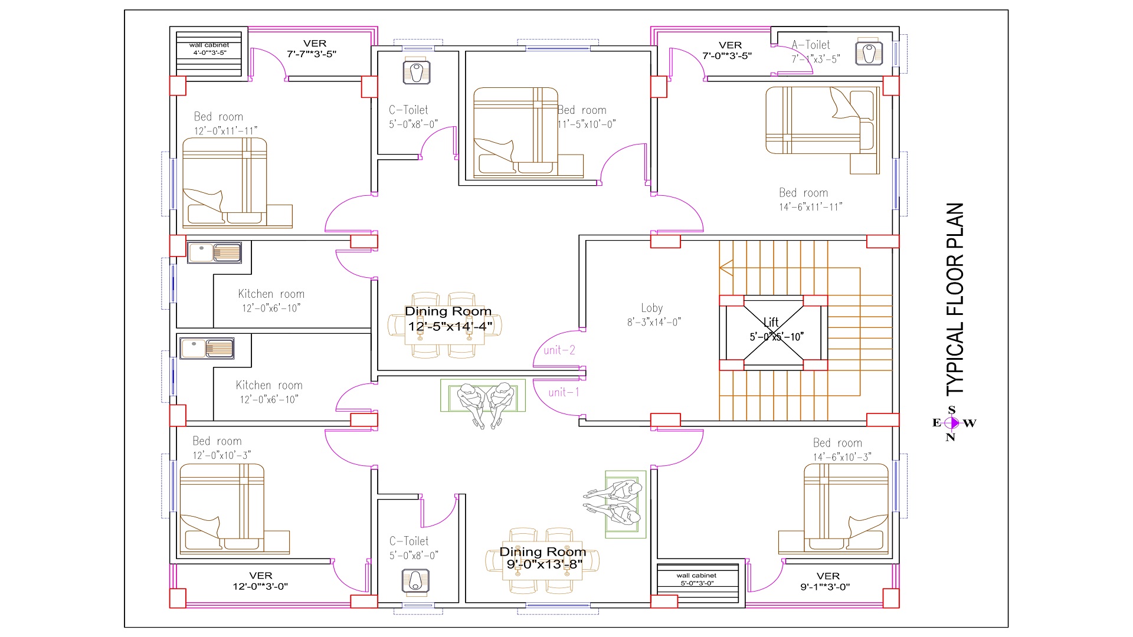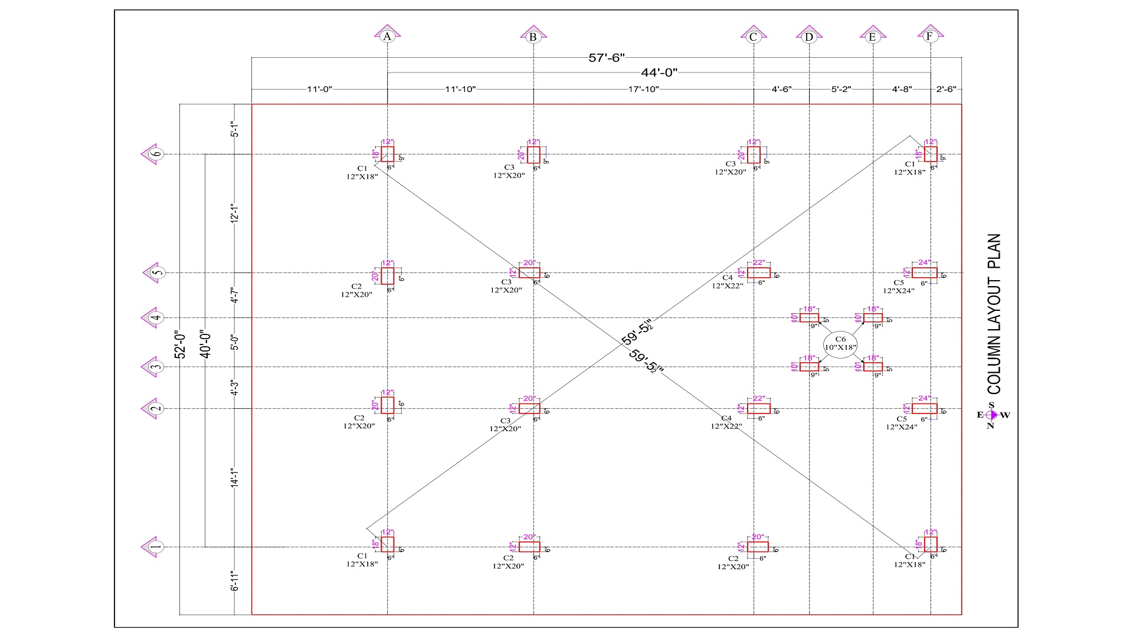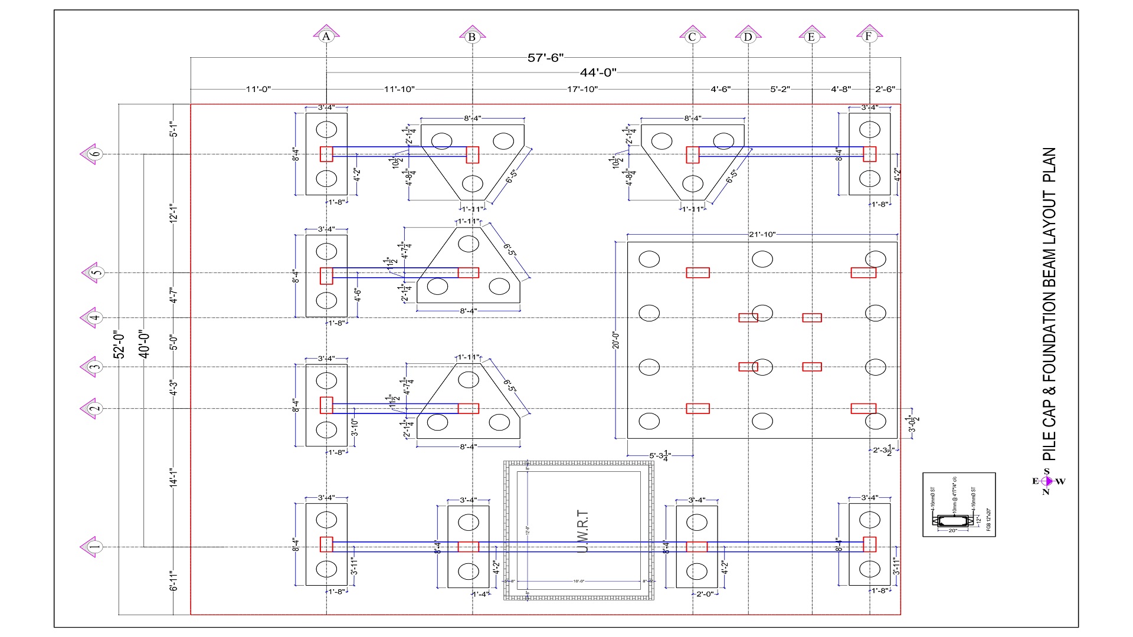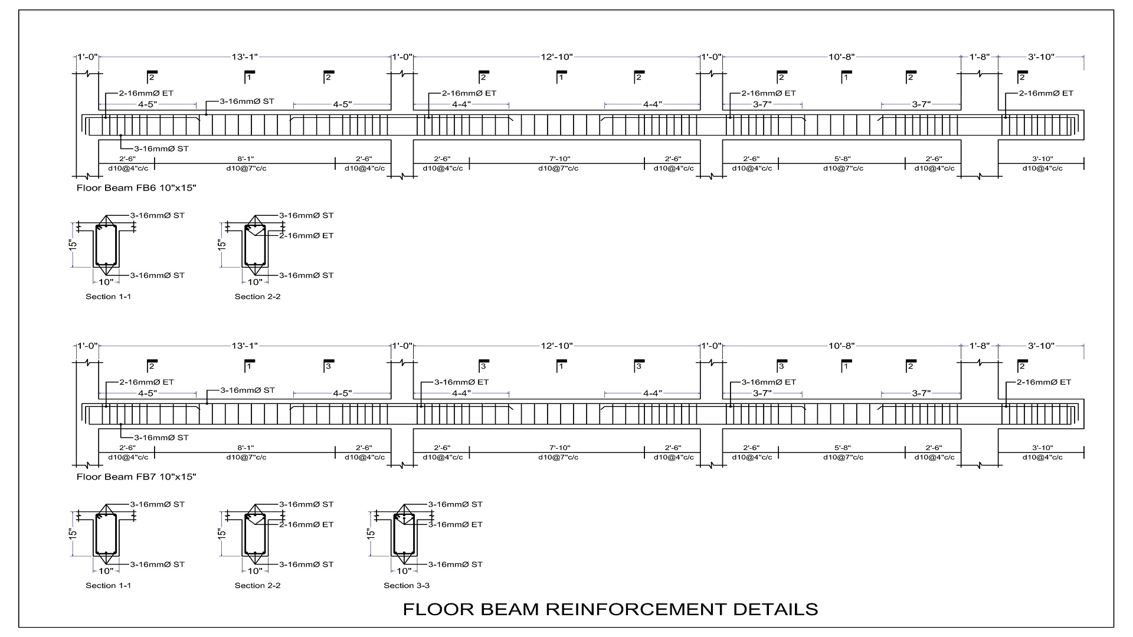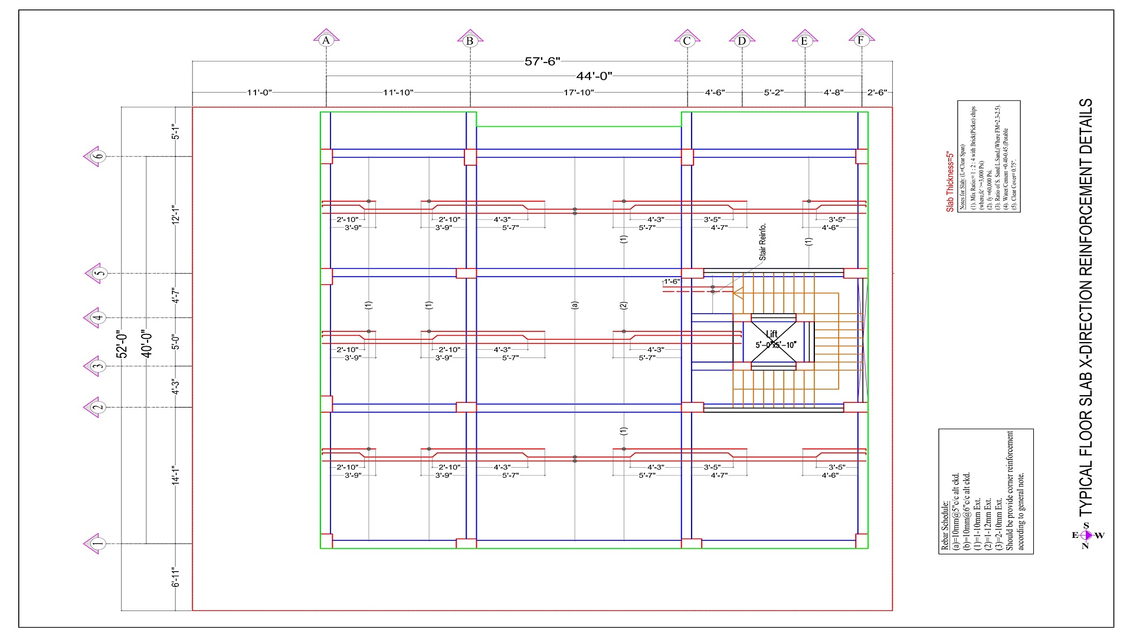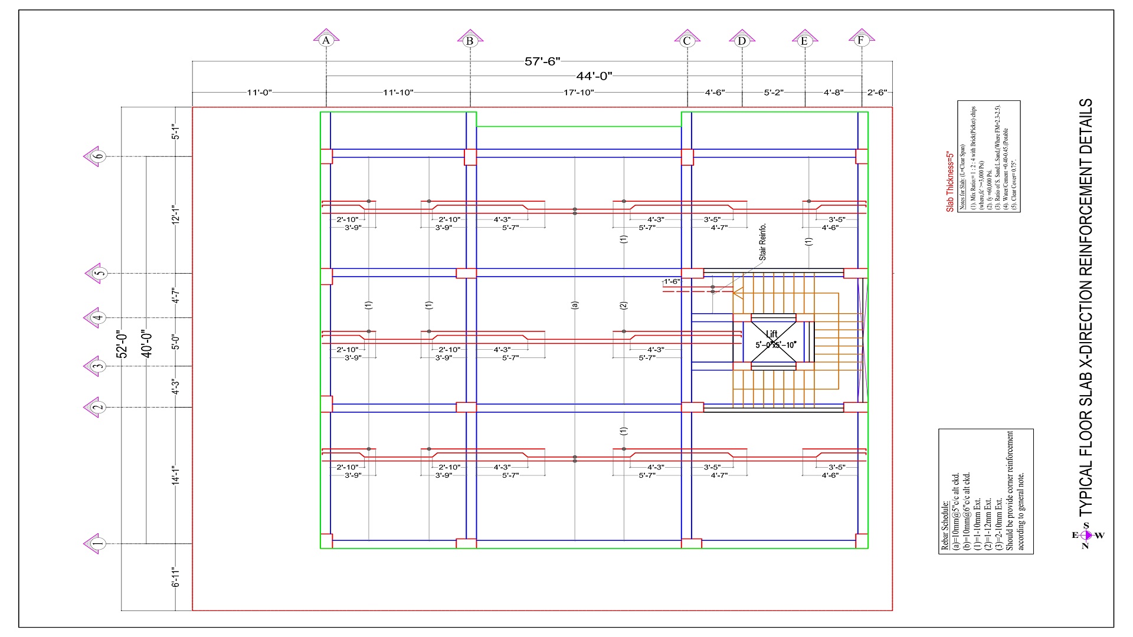G+7 Storied Residential Building at Cumilla
G+7 Storied Residential Building at Cumilla
Project Overview
This G+7 residential building in Cumilla is designed to offer modern, functional, and comfortable living spaces while optimizing land use in an urban setting. Catering to the needs of client Saiful Islam, the project blends contemporary architectural aesthetics with practical, sustainable solutions for a growing family or investment property.
Key Features & Design Approach
✔ Modern Residential Design – Clean lines, spacious layouts, and efficient use of vertical space.
✔ Functional Floor Plans – Well-organized living areas, bedrooms, and utility spaces for comfort and convenience.
✔ Natural Light & Ventilation – Strategic window placement and balcony designs to enhance airflow and daylight.
✔ Structural Efficiency – Robust construction planning for safety and longevity.
✔ Local Material Integration – Cost-effective and durable materials suited to Cumilla’s climate.
Design Deliverables
• 2D Architectural Plans – Detailed floor layouts, elevations, and sections.
• 3D Visualizations – Realistic renderings of interior and exterior spaces.
• Structural & MEP Coordination – Ensuring utility efficiency and compliance with local regulations.
Related Projects
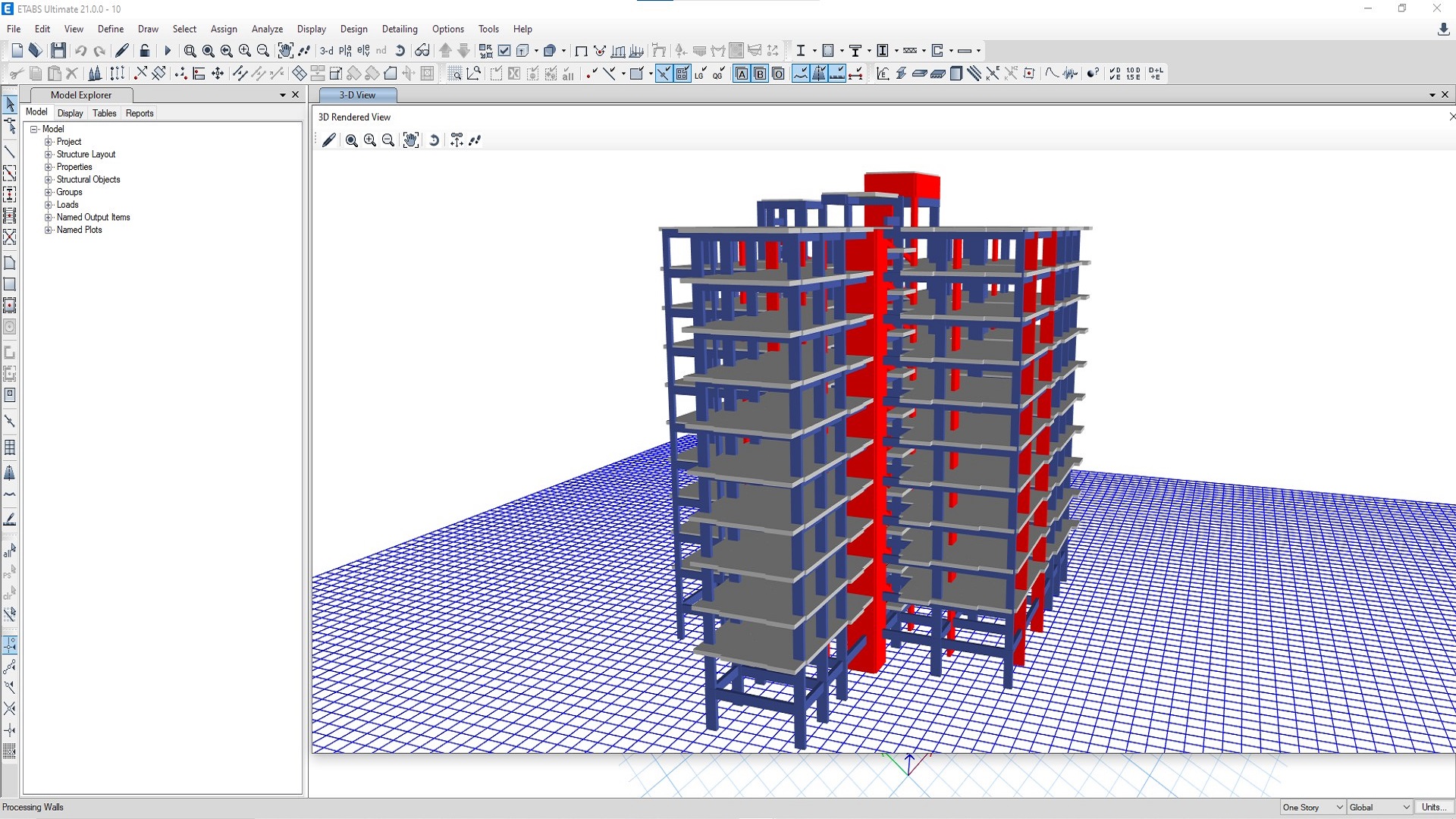
Green City – G+9 Storied Residential Building at Magura
Location: Magura, Bangladesh Type: High-Rise Residential Development Scope: 10-Story (G+9) Sustain...
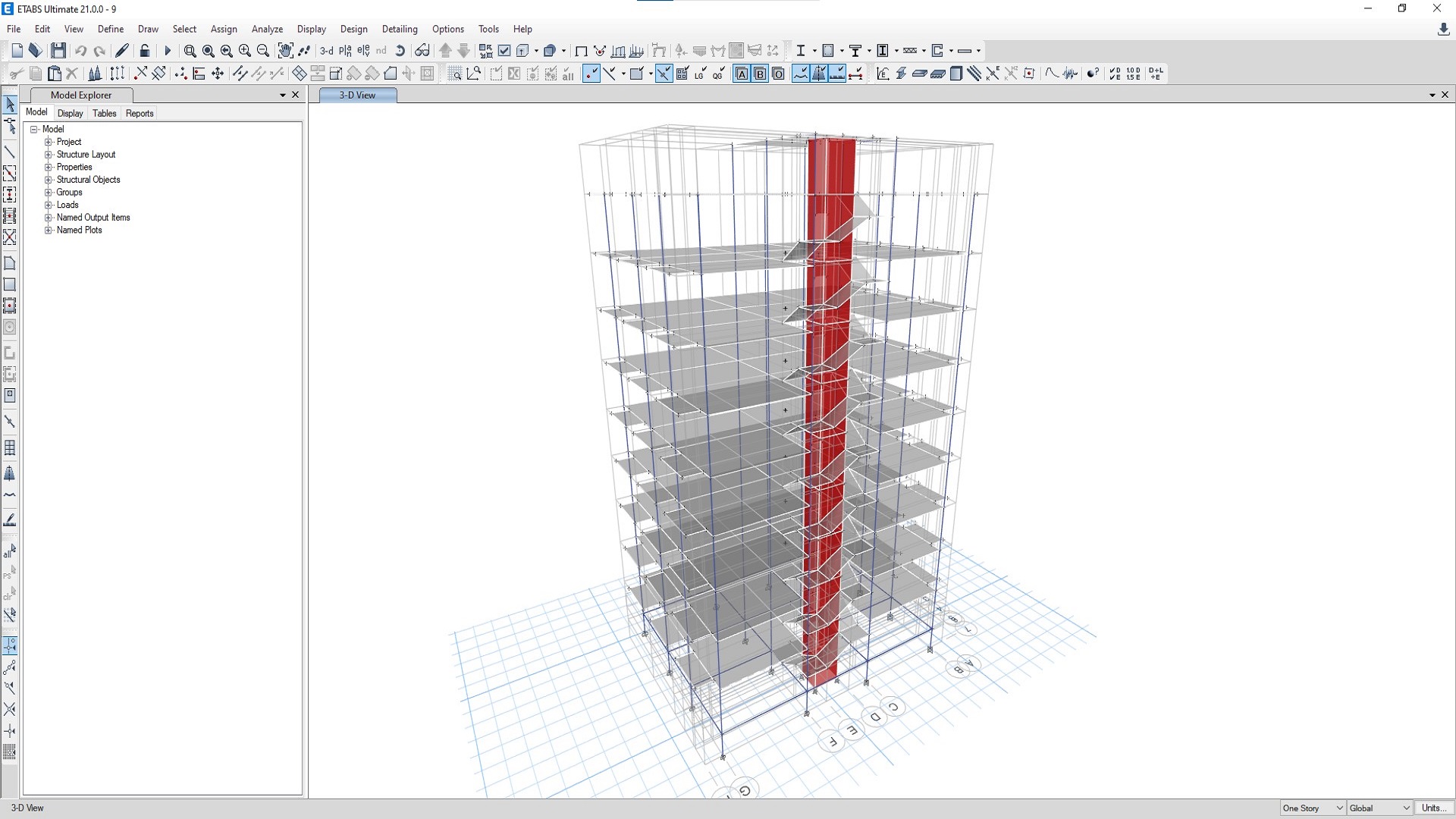
Amar Ekushey (G+12) Storied Residential Building at Dhaka
A G+12 residential building in Dhaka, Bangladesh, designed with modern aesthetics, functional living...
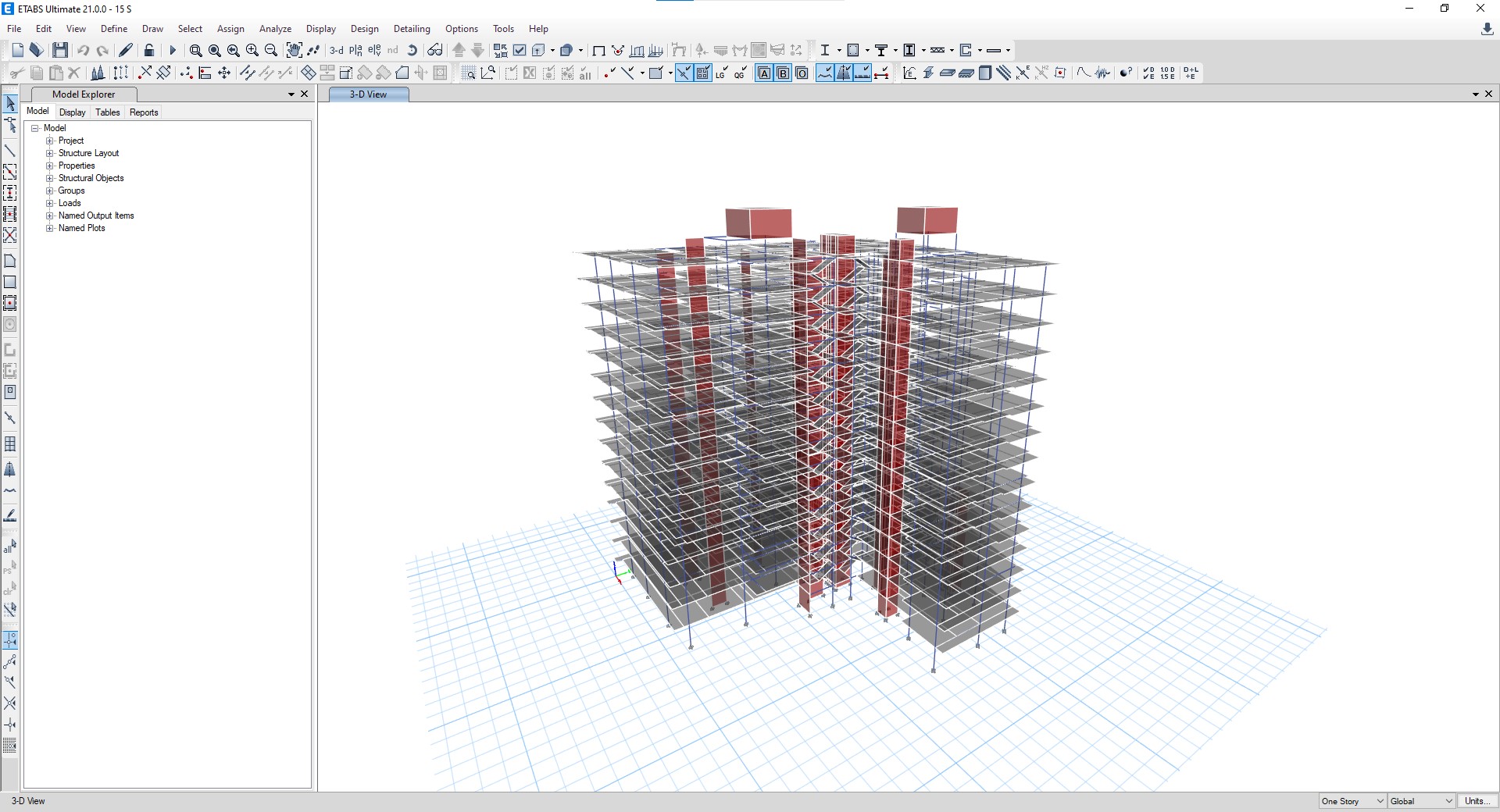
Bismillah Tower in Dhaka, Bangladesh
A modern (B+G+13)-storied mixed-use residential and commercial tower in Dhaka, Bangladesh, featuring...
