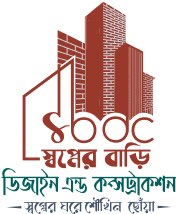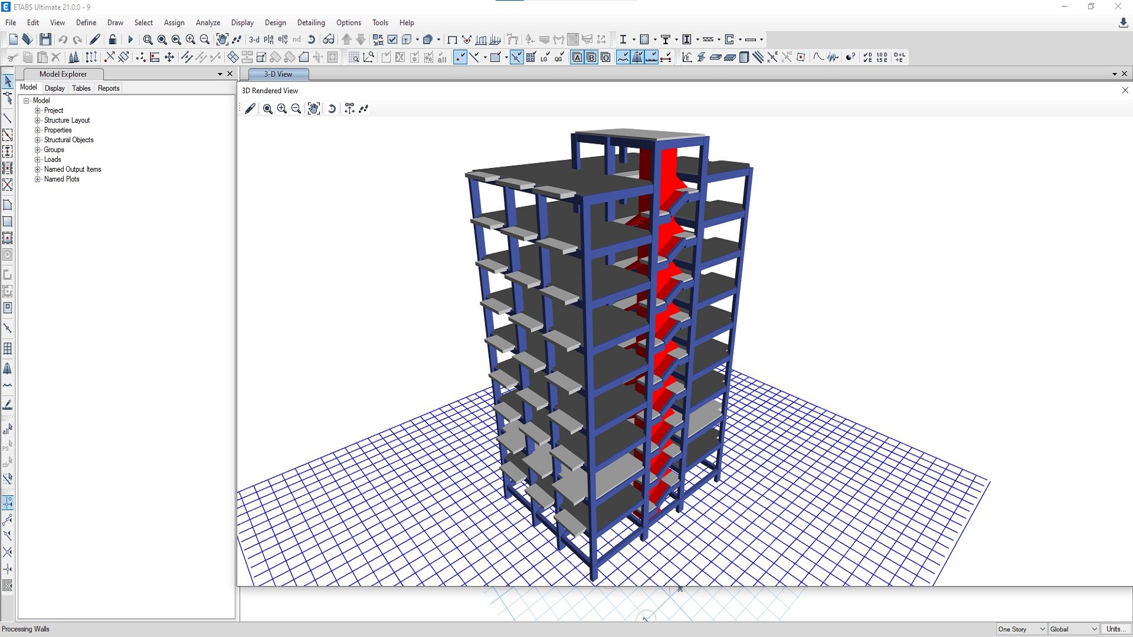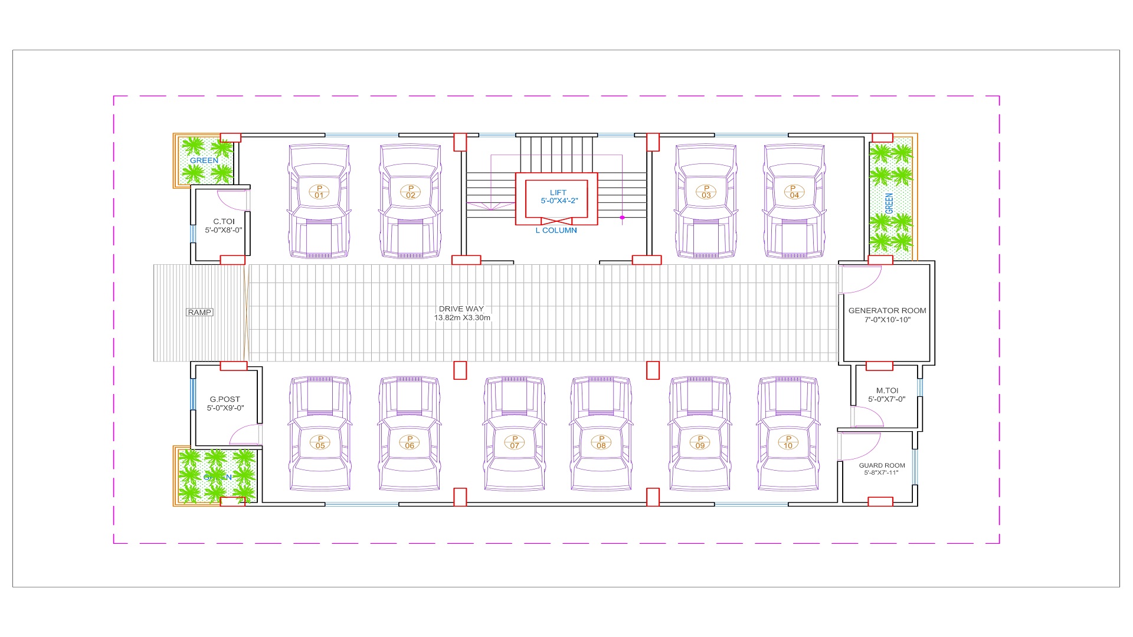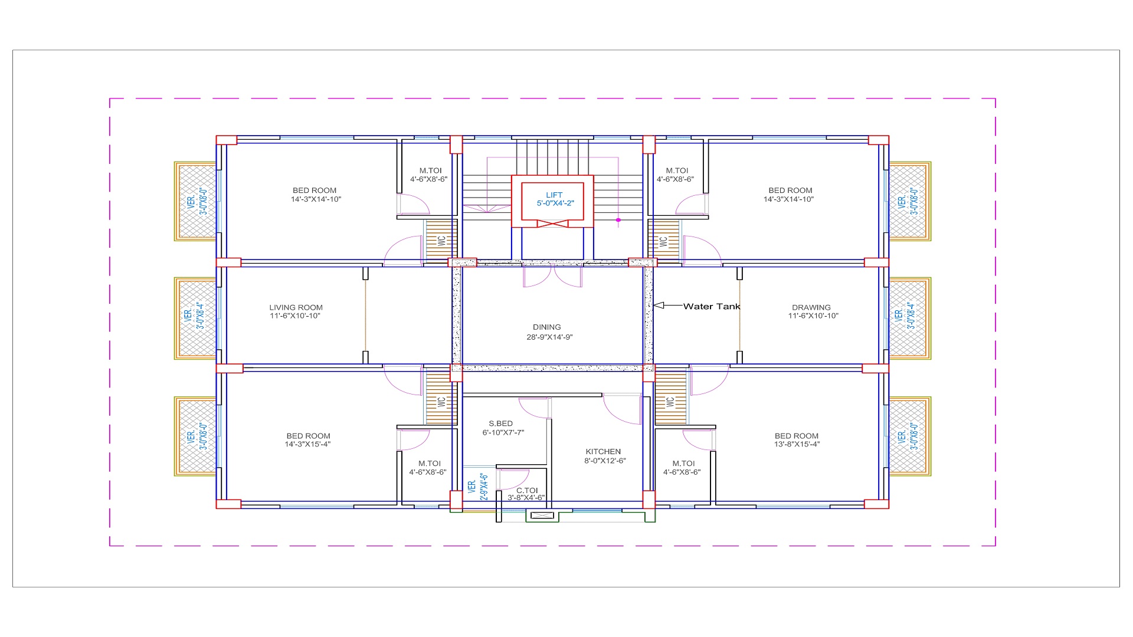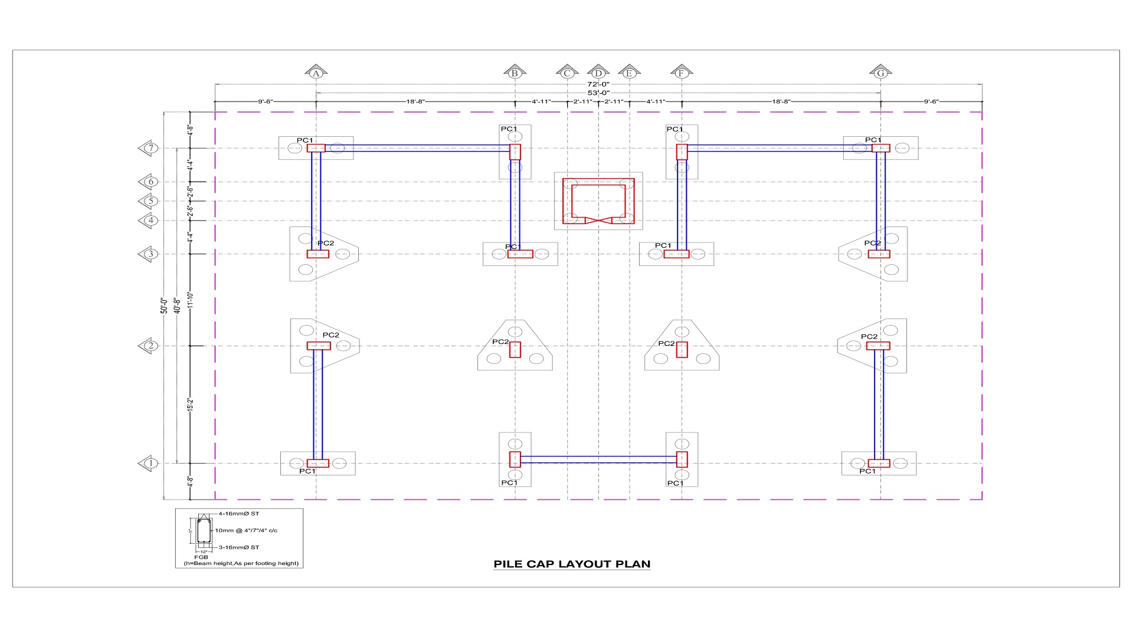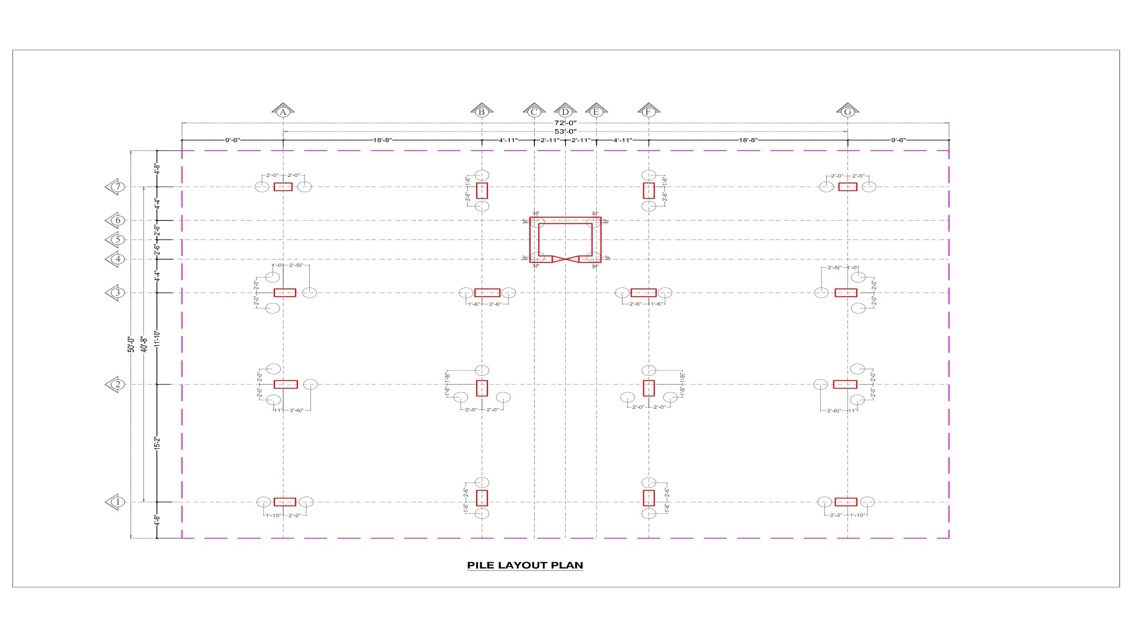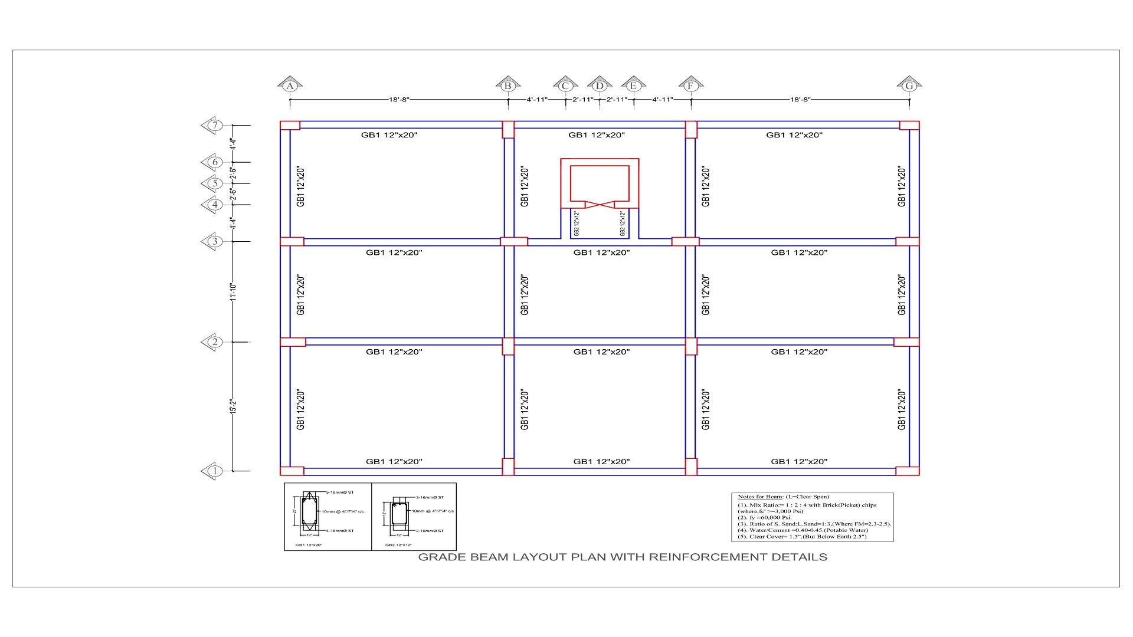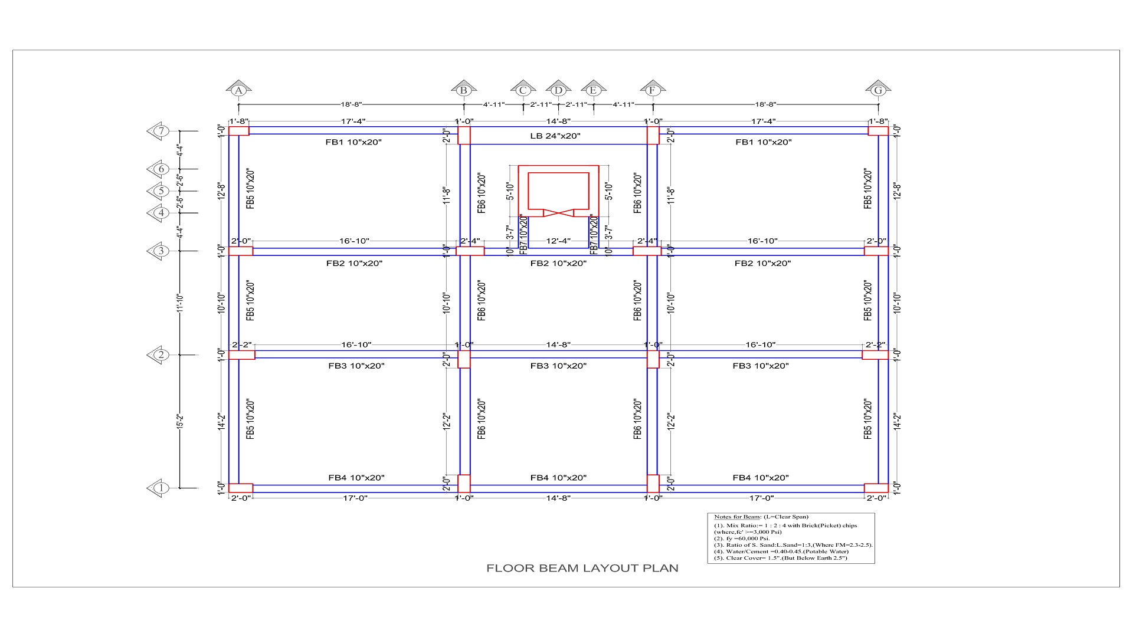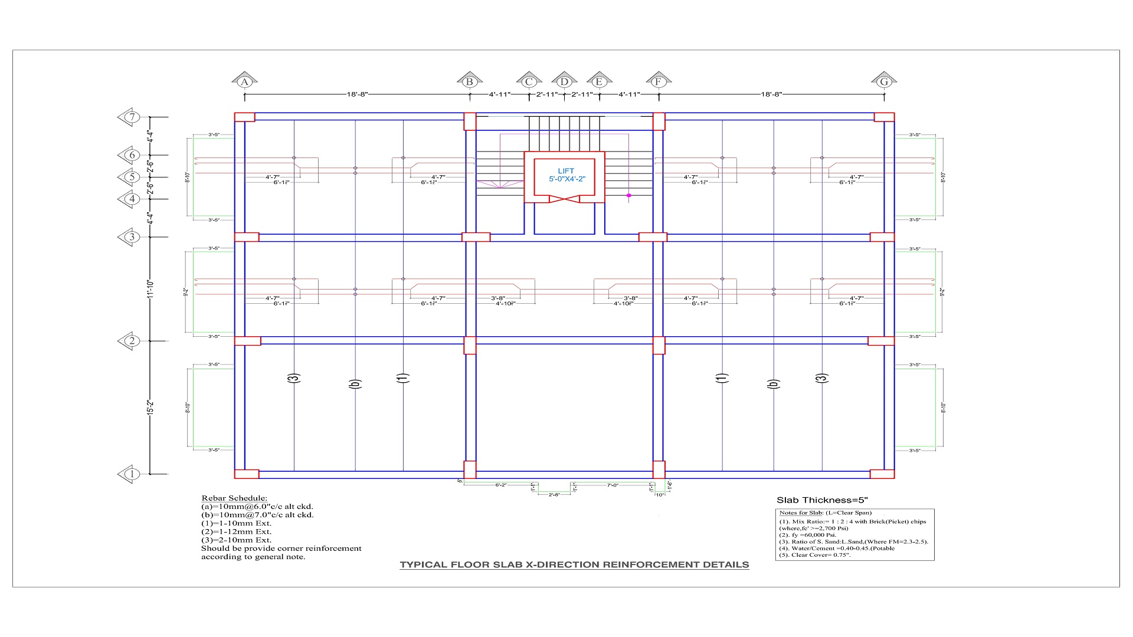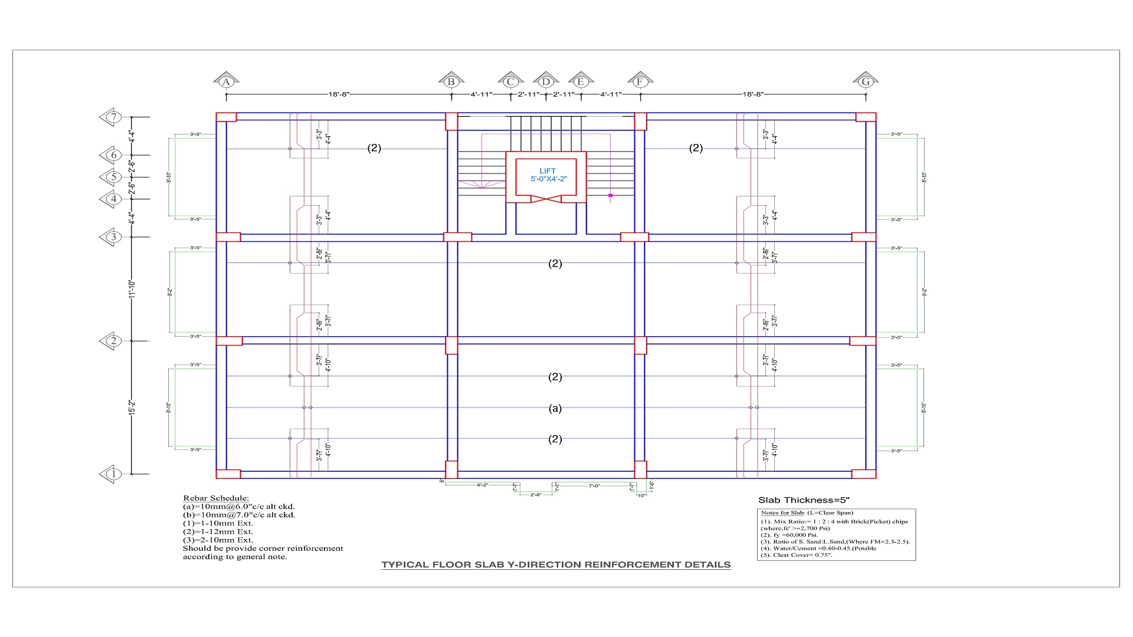Amar Ekushey (G+12) Storied Residential Building at Dhaka
Amar Ekushey (G+12) Storied Residential Building at Dhaka
The Amar Ekushey project is a 12-story (G+12) residential building in Dhaka, Bangladesh, designed for Owner: Sahel Sir. Our team delivered a complete architectural solution, including 2D floor plans, elevations, structural drawings, and 3D visualizations to bring the vision to life.
The design focuses on modern living standards, optimizing space for comfort while incorporating sustainable and cost-effective materials. Key features include:
• Functional Layouts: Efficient use of space for apartments, ensuring natural light and ventilation.
• Modern Façade Design: Aesthetic appeal with durable, locally sourced materials.
• Structural Integrity: Earthquake-resistant design compliant with Bangladesh building codes.
• MEP Planning: Energy-efficient electrical, plumbing, and HVAC considerations.
This project balances contemporary architecture with practical urban living, making it an ideal residential solution in Dhaka’s growing real estate market.
Key Highlights:
• Project Name: Amar Ekushey (G+12) Residential Building
• Location: Dhaka, Bangladesh
• Owner: Sahel Sir
• Scope: Full architectural design (2D & 3D), structural planning, MEP integration
• Design Focus: Modern living spaces, sustainability, structural safety
• Materials: Locally sourced, cost-effective, and durable finishes
Related Projects

Liberty Square (B+G+13) Storied Residential Building
A modern (B+G+13) storied residential building in Rajshahi, Bangladesh, designed for contemporary ur...
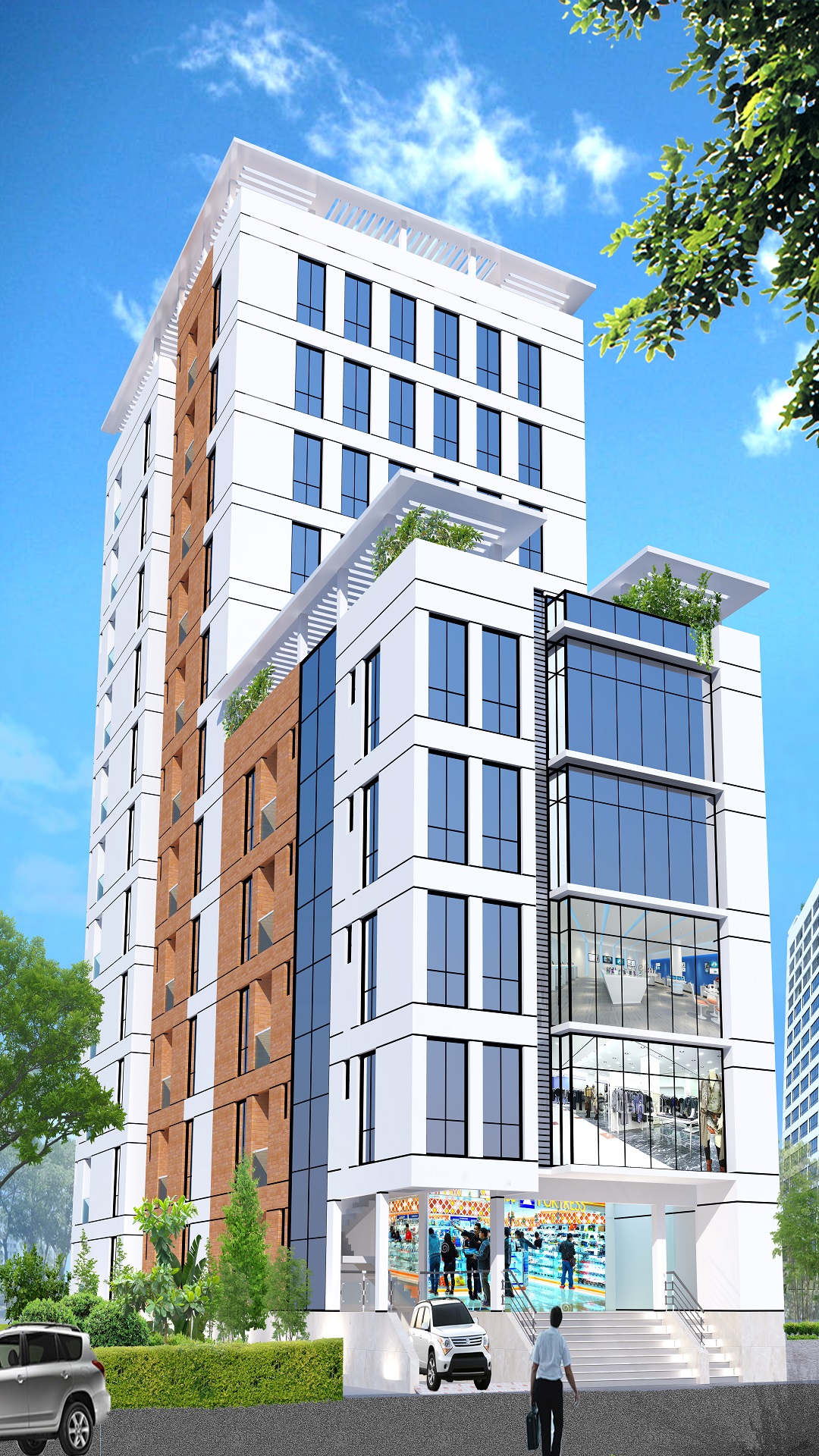
Commercial-Residential Building at Chunarughat, Habiganj
A B+G+9 mixed-use commercial and residential building in Chunarughat, Habiganj, designed for modern ...
