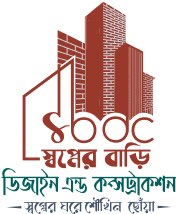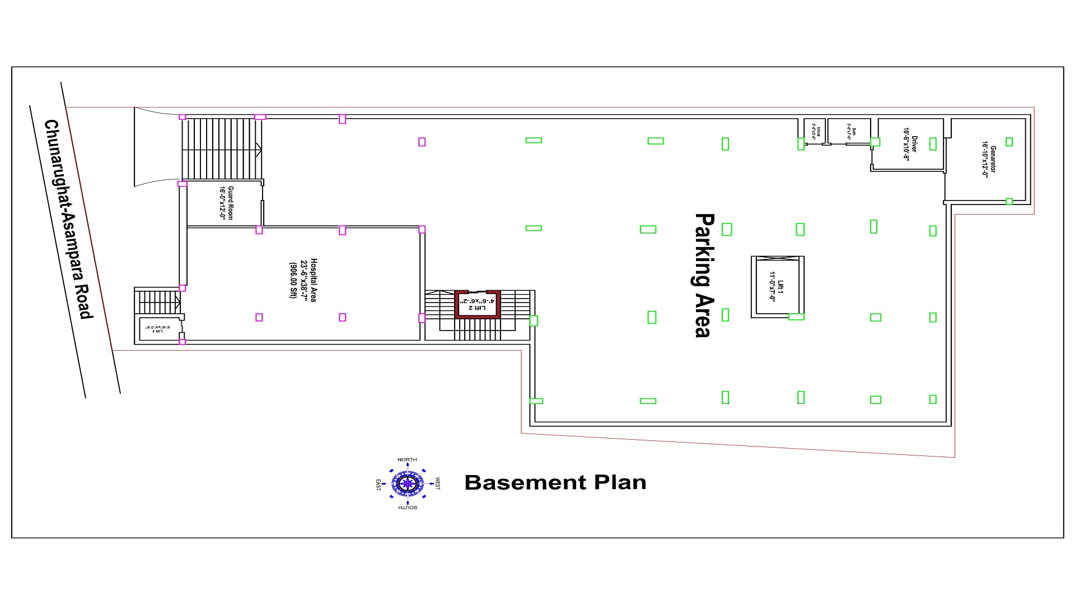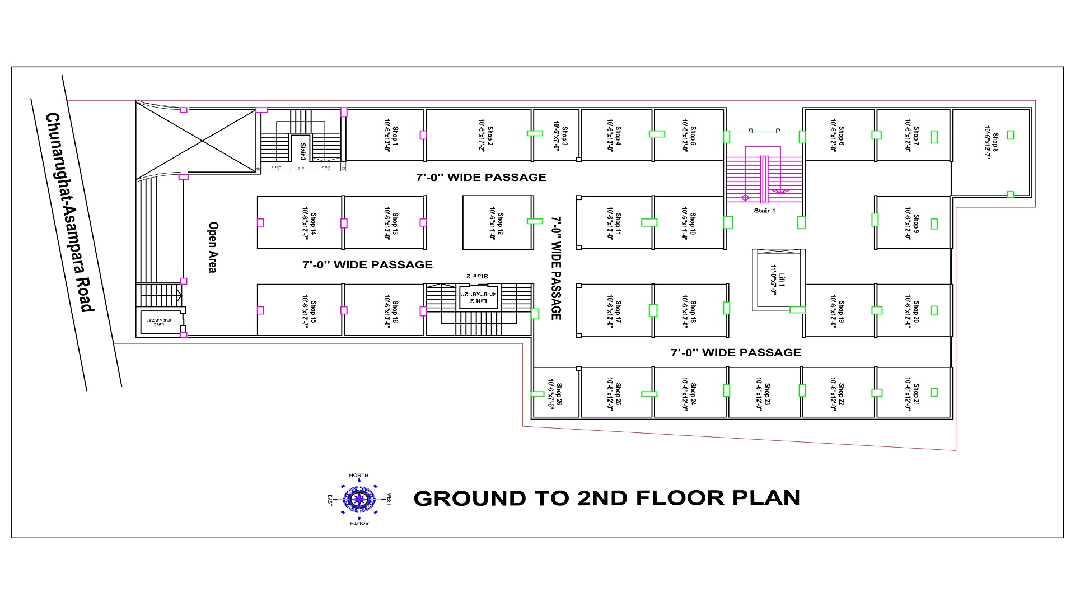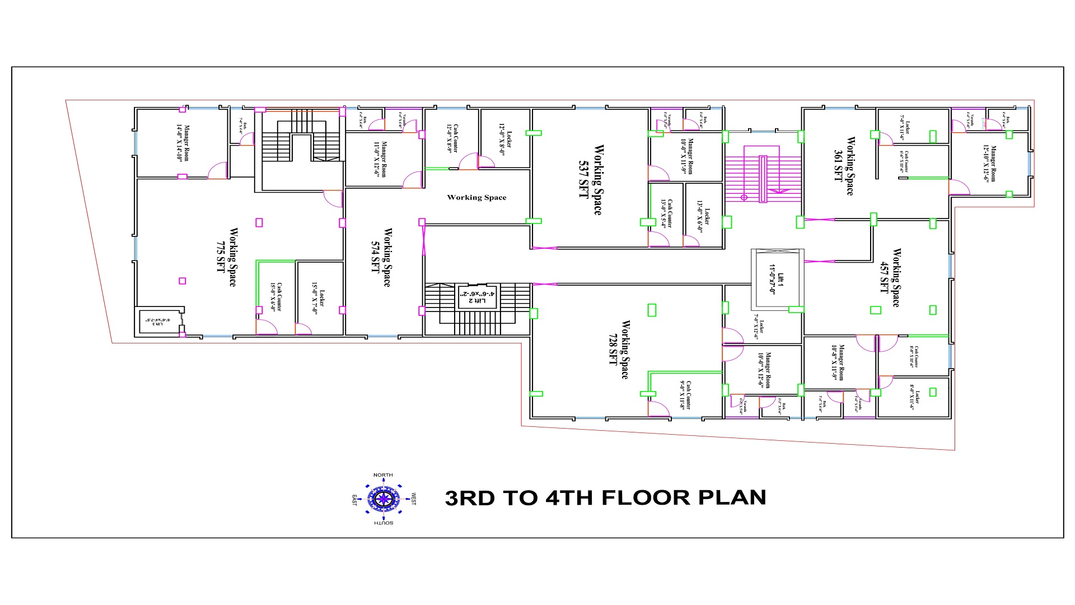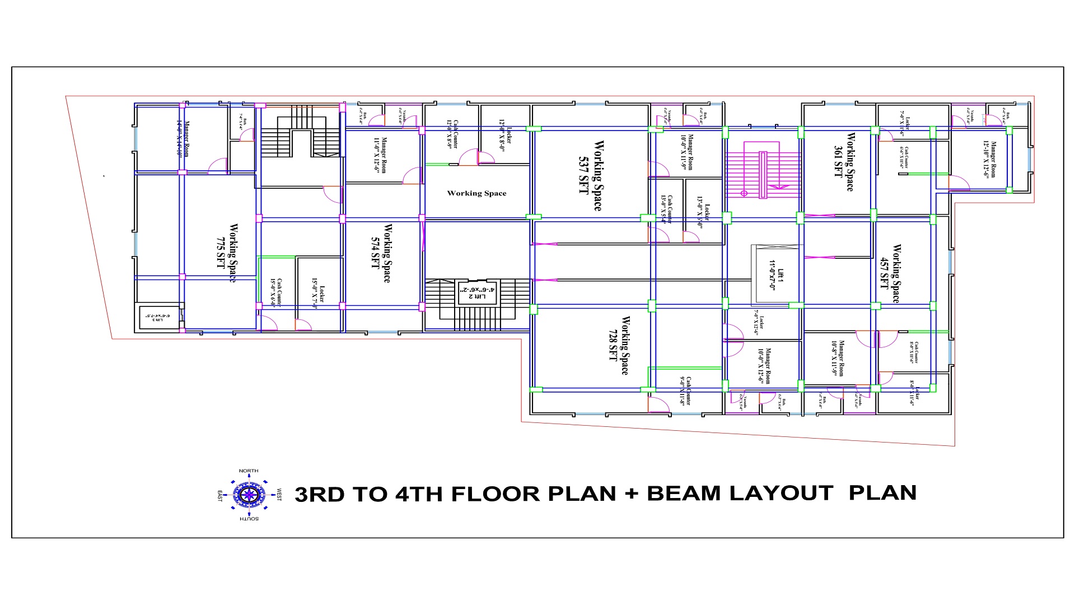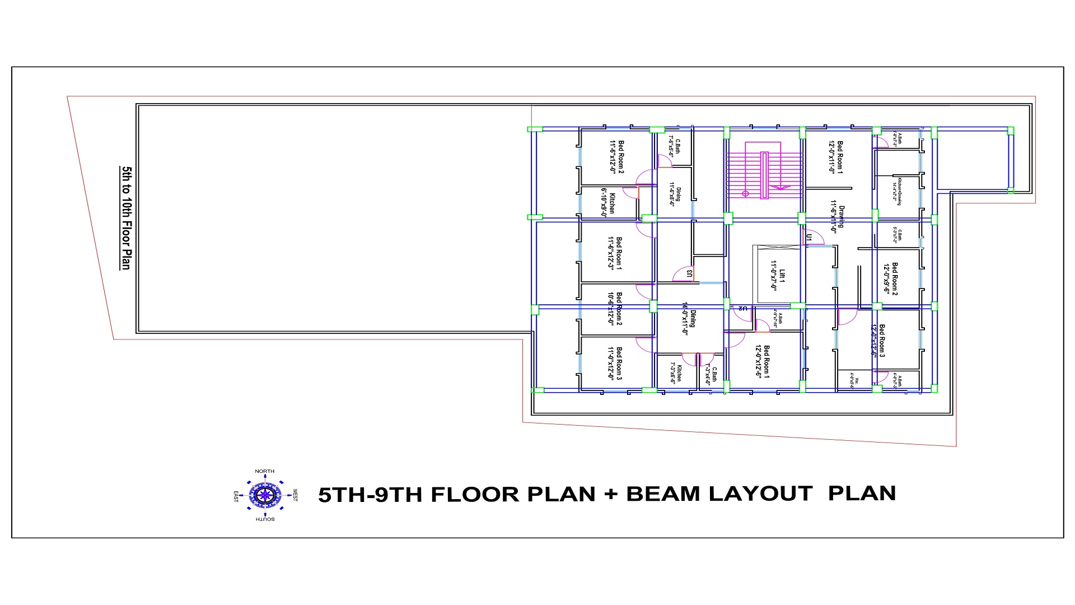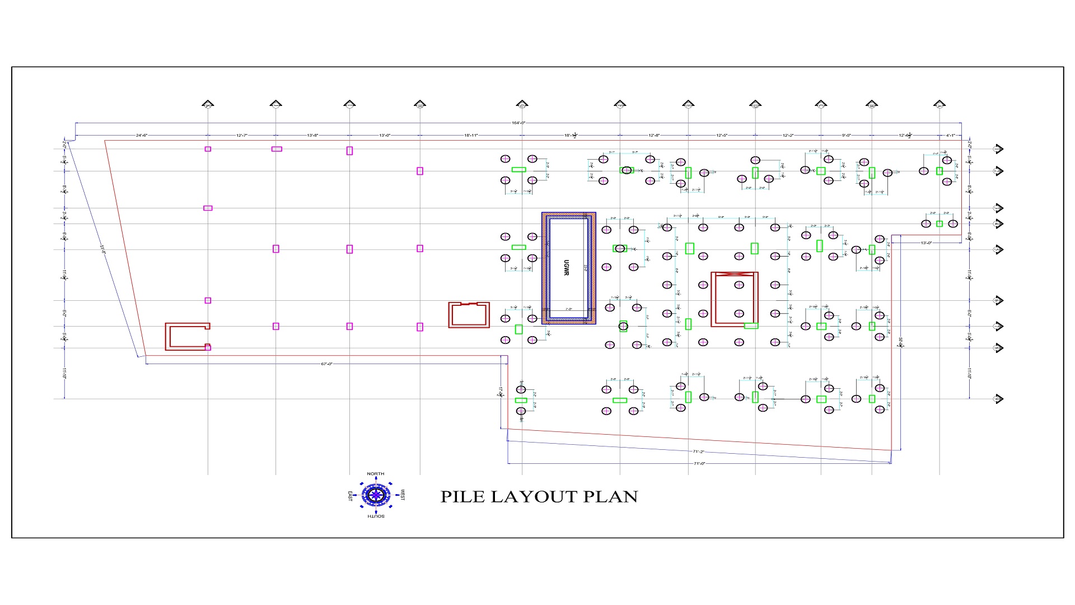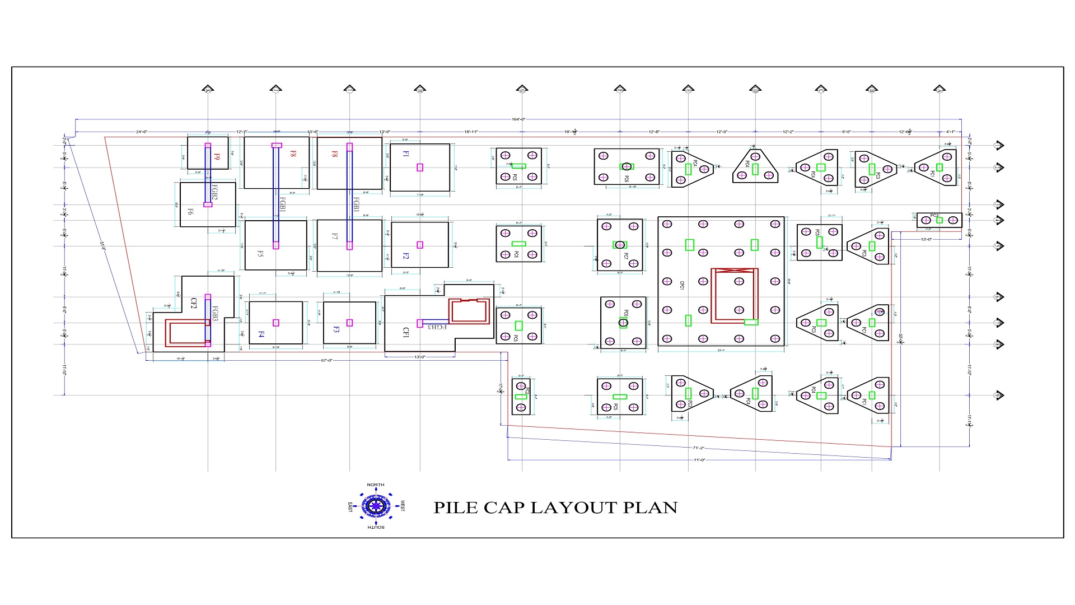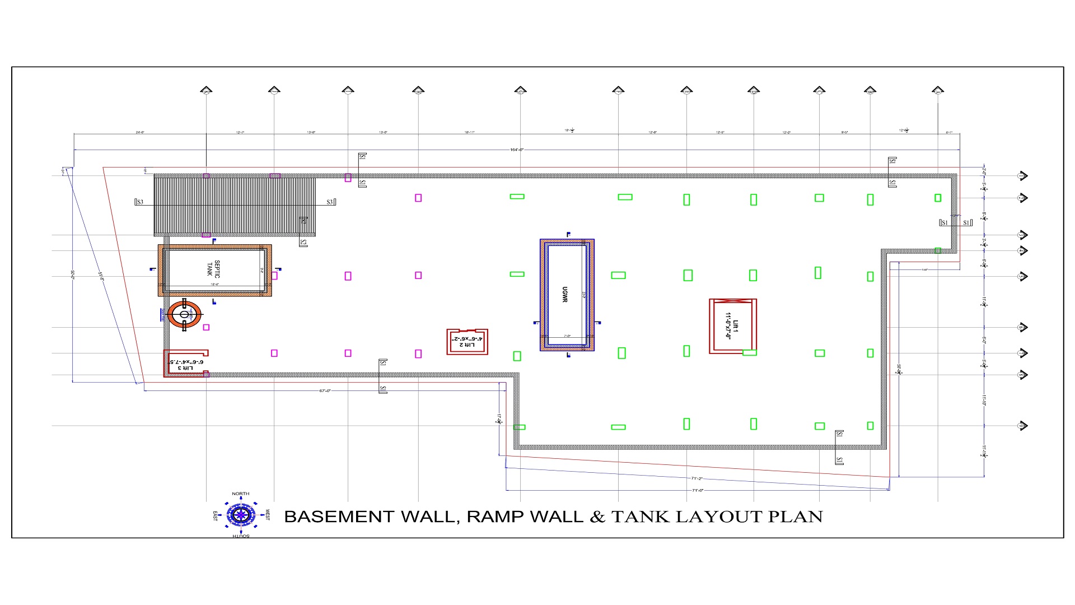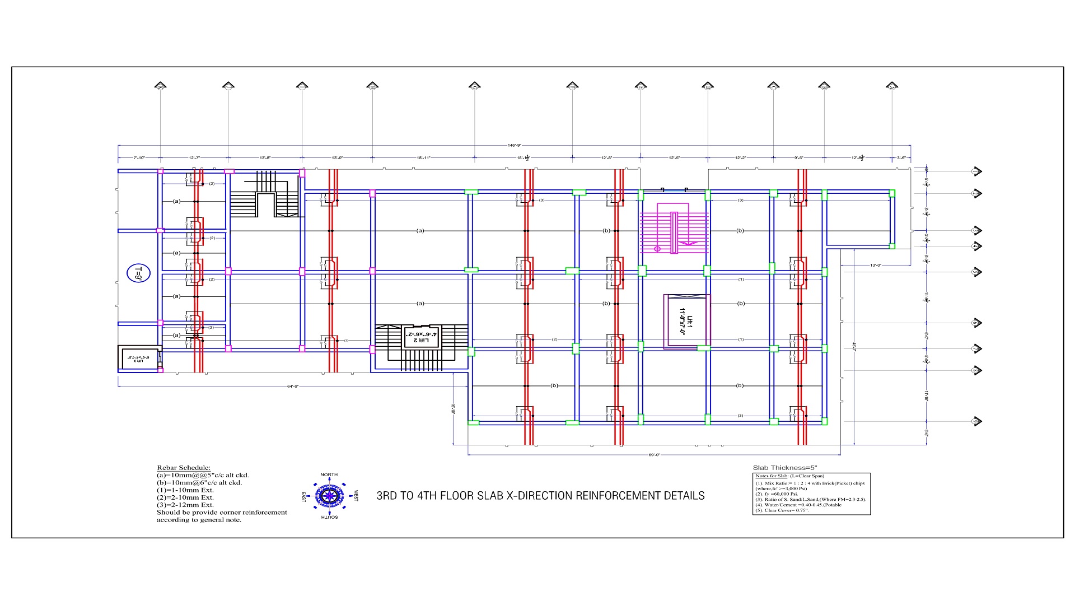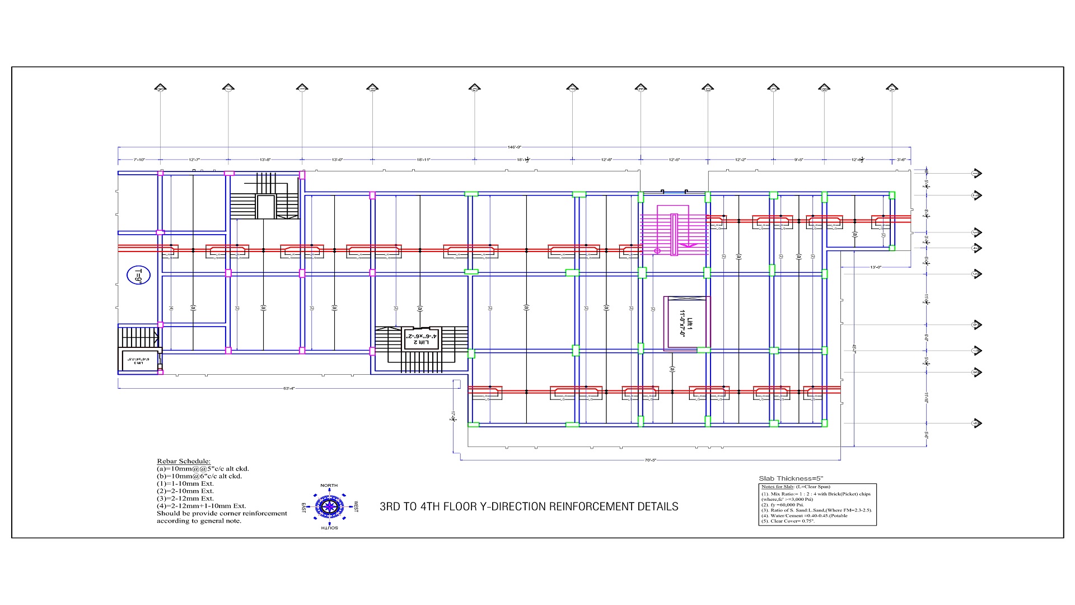Commercial-Residential Building at Chunarughat, Habiganj
Commercial-Residential Building at Chunarughat, Habiganj
This project, commissioned by Md. Abdul Musabbir Gong, involves the architectural design of a 10-story (B+G+9) mixed-use building in Chunarughat, Habiganj. The structure seamlessly integrates commercial spaces (basement, ground, and select upper floors) with residential apartments, ensuring functionality and aesthetic appeal.
Our team delivered complete 2D & 3D design solutions, including:
• Space-optimized floor plans for commercial shops and residential units
• Modern façade elevations blending local context with contemporary design
• High-quality 3D renderings for realistic project visualization
• Efficient MEP and structural planning for sustainability
Key Highlights:
• Client: Md. Abdul Musabbir Gong
• Location: Chunarughat, Habiganj
• Design Focus: Functional zoning, natural lighting, and cost-effective materials
• Sustainability: Energy-efficient systems and locally sourced façade materials
• Architectural Style: Balanced modern aesthetics with practical urban needs
Related Projects
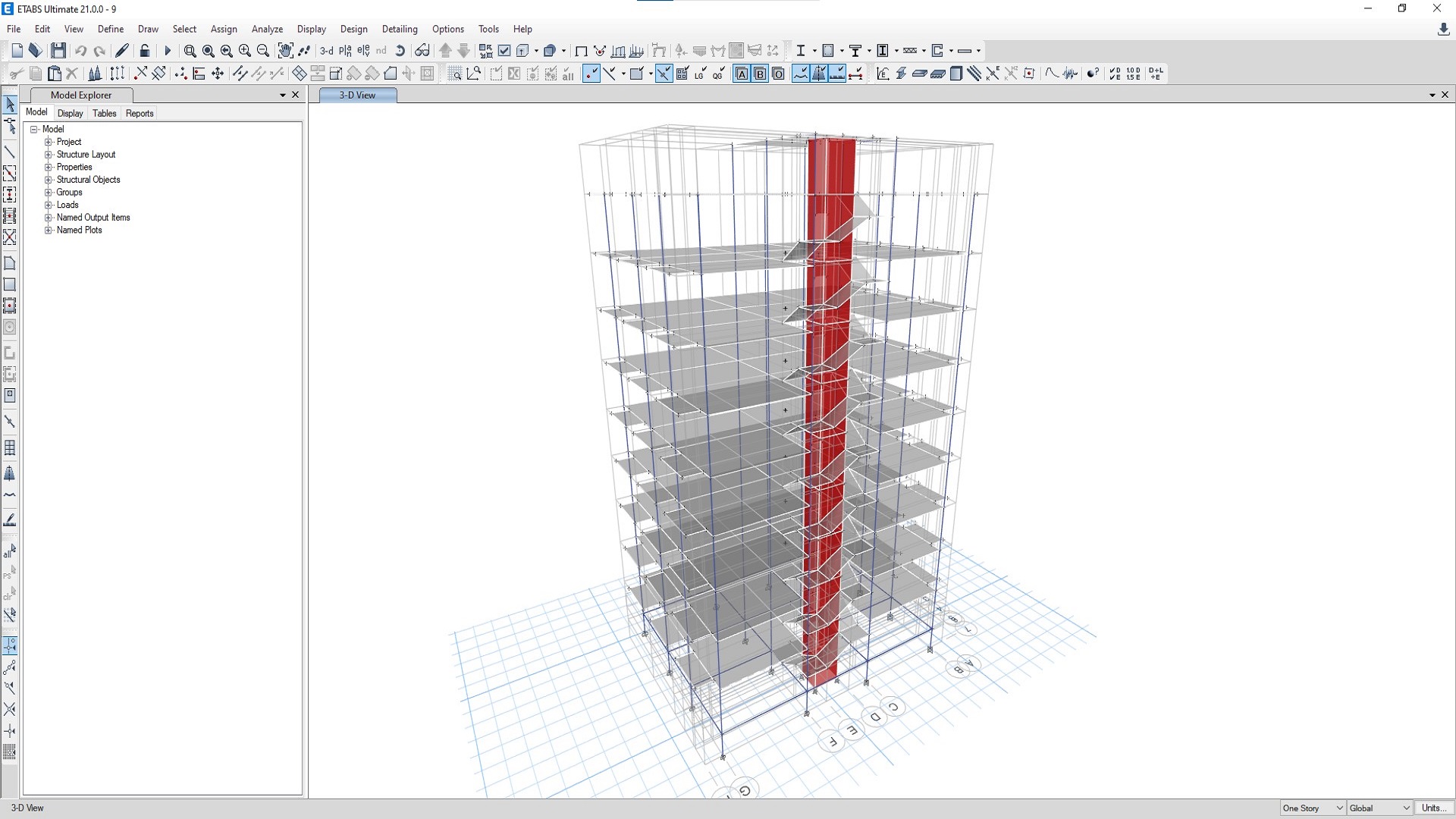
Amar Ekushey (G+12) Storied Residential Building at Dhaka
A G+12 residential building in Dhaka, Bangladesh, designed with modern aesthetics, functional living...
