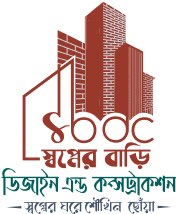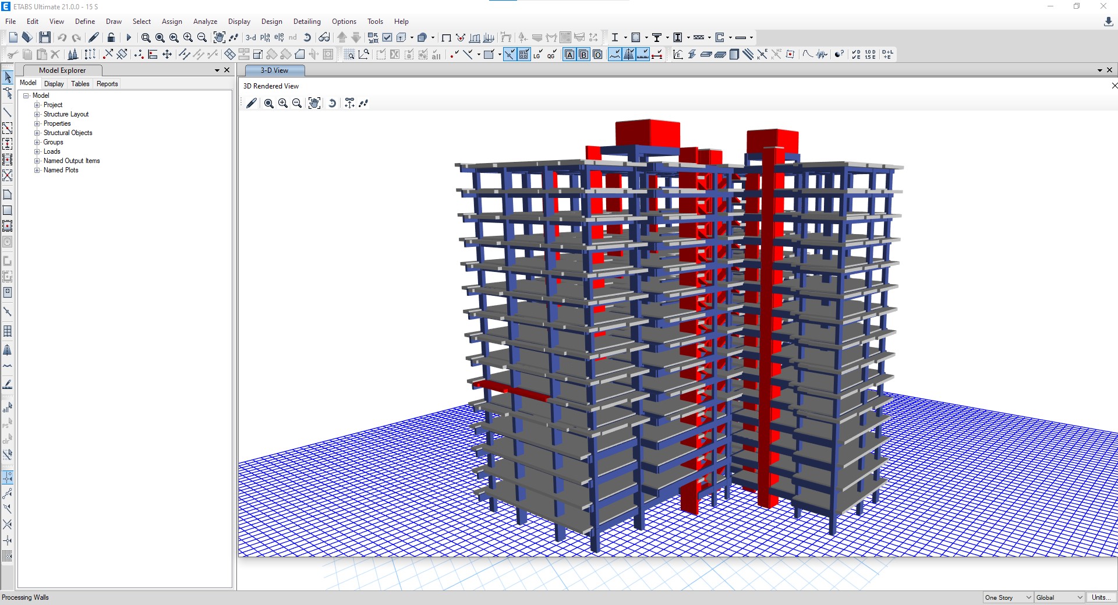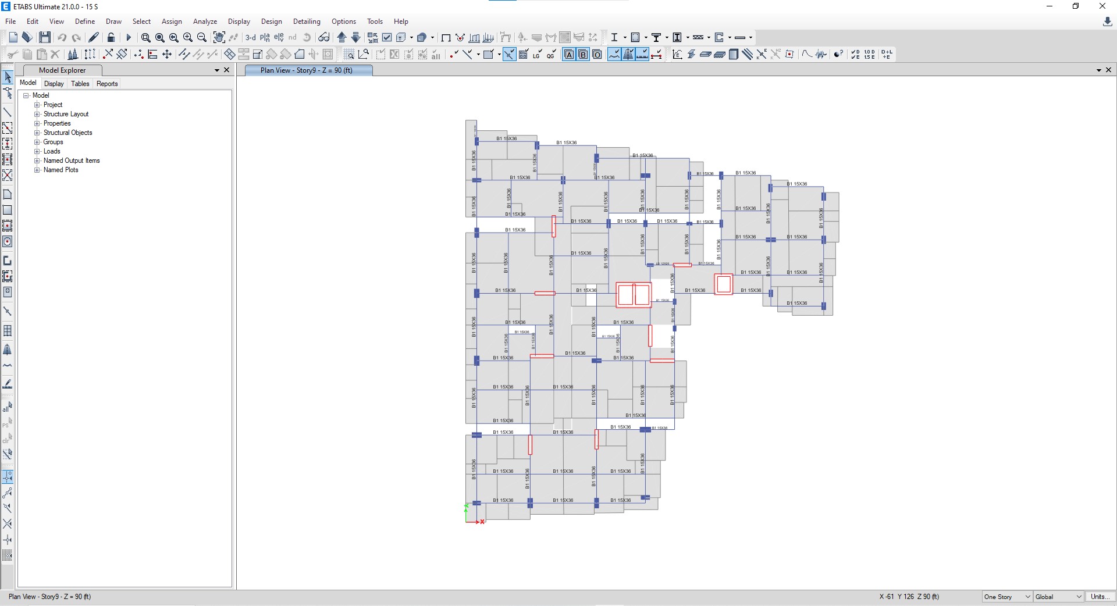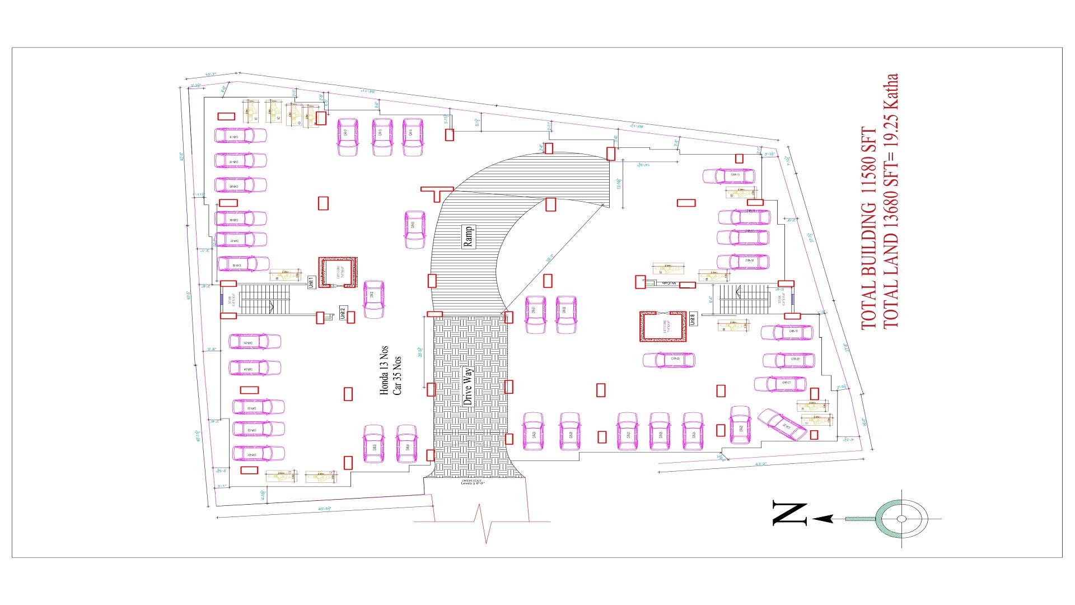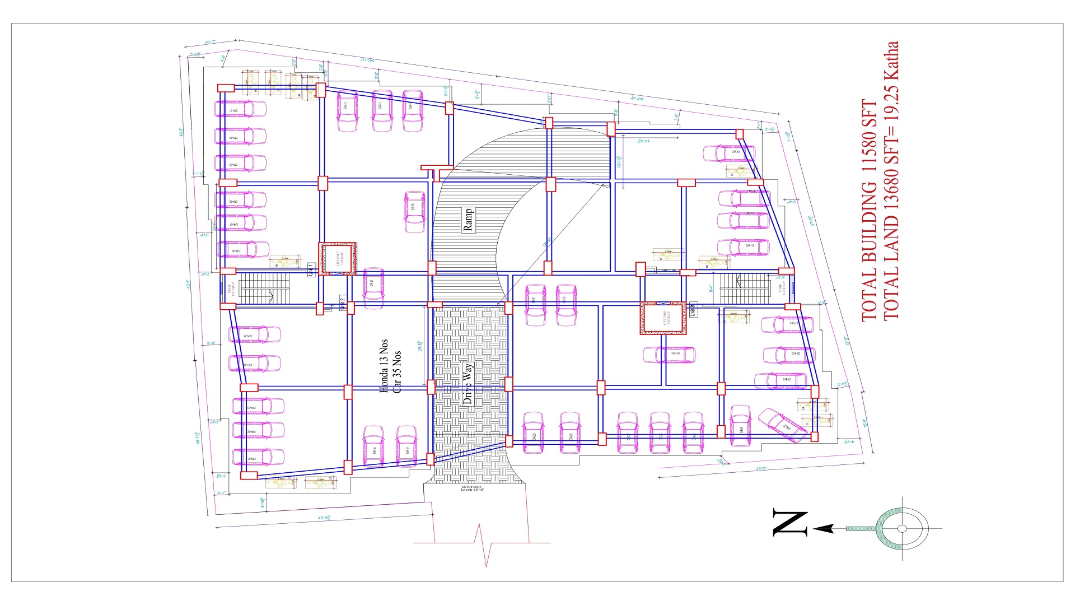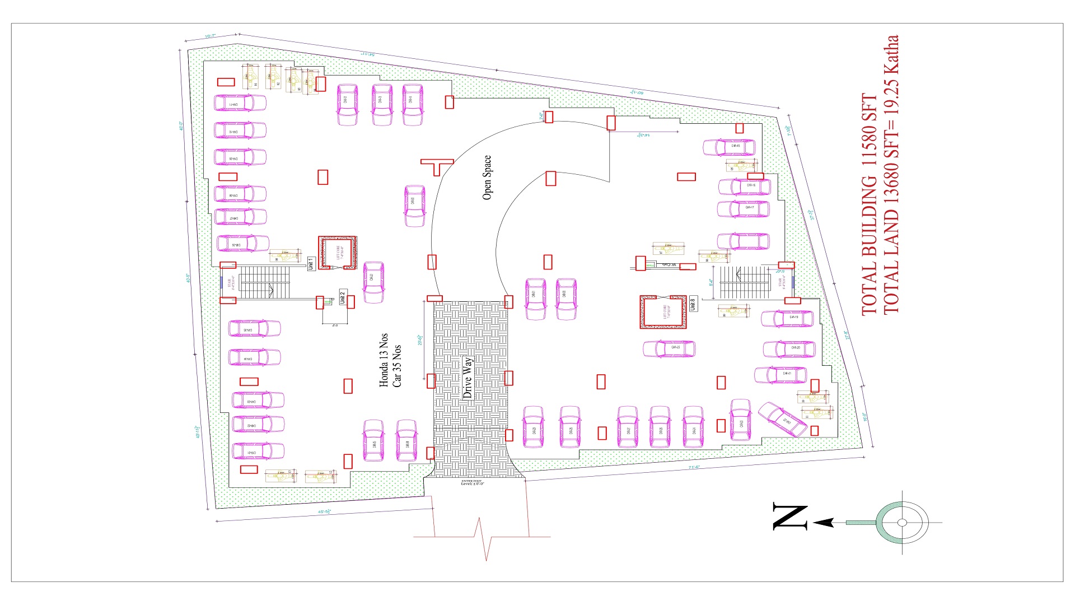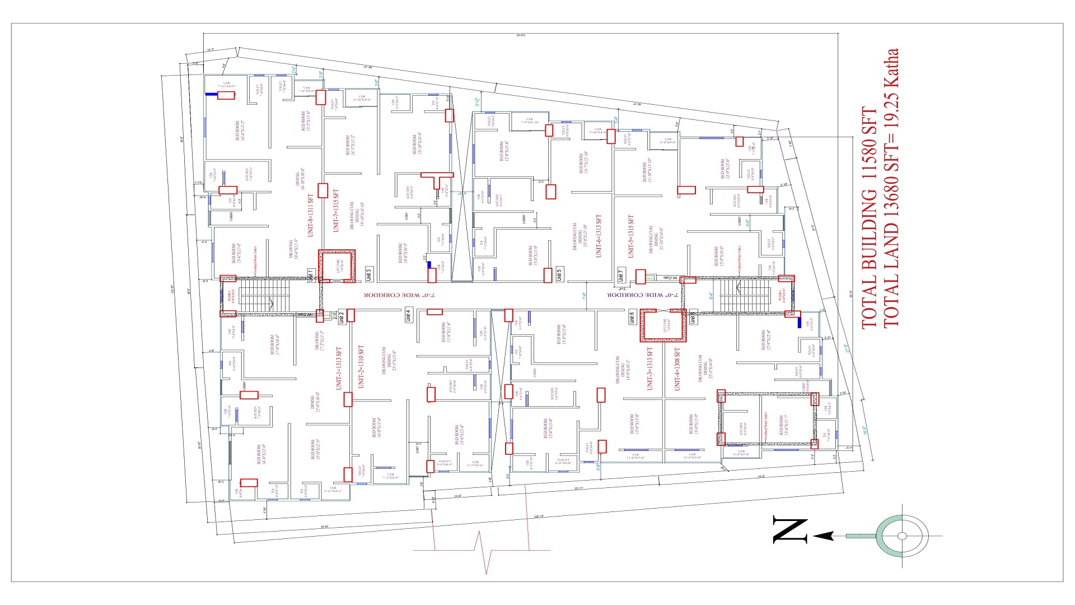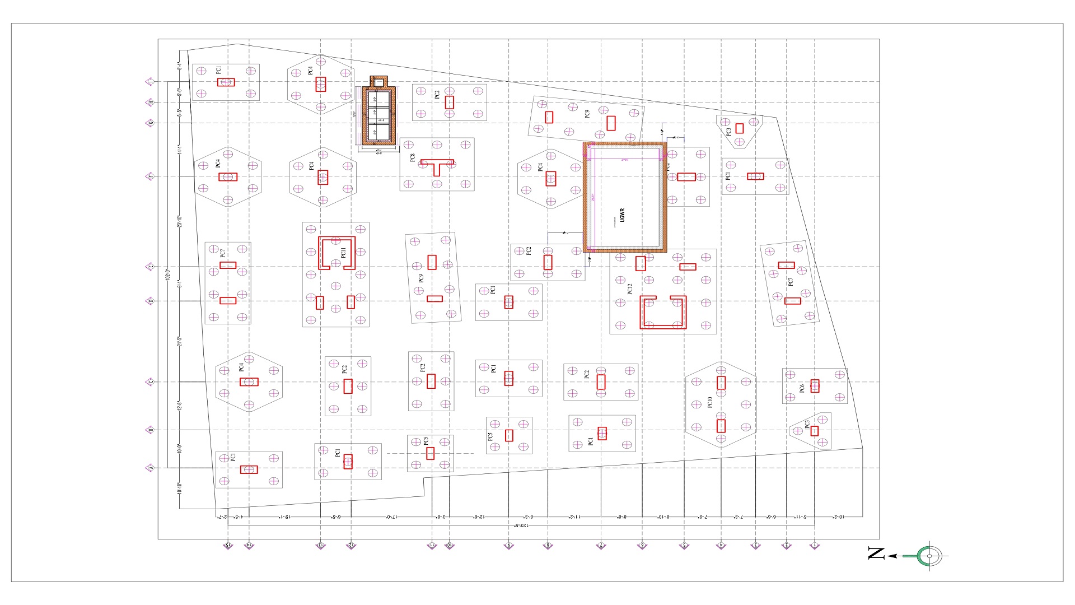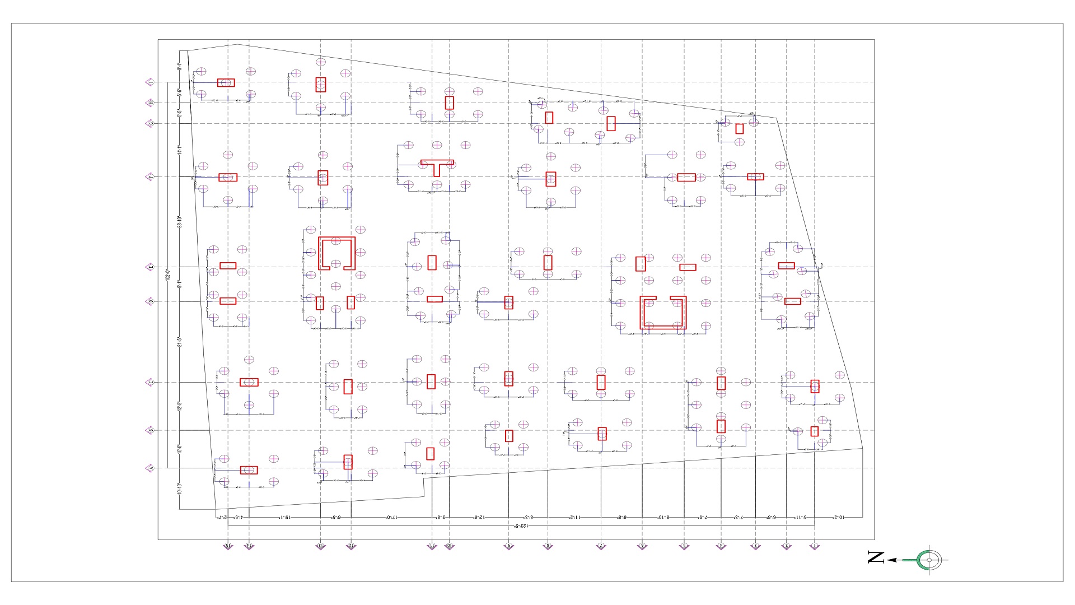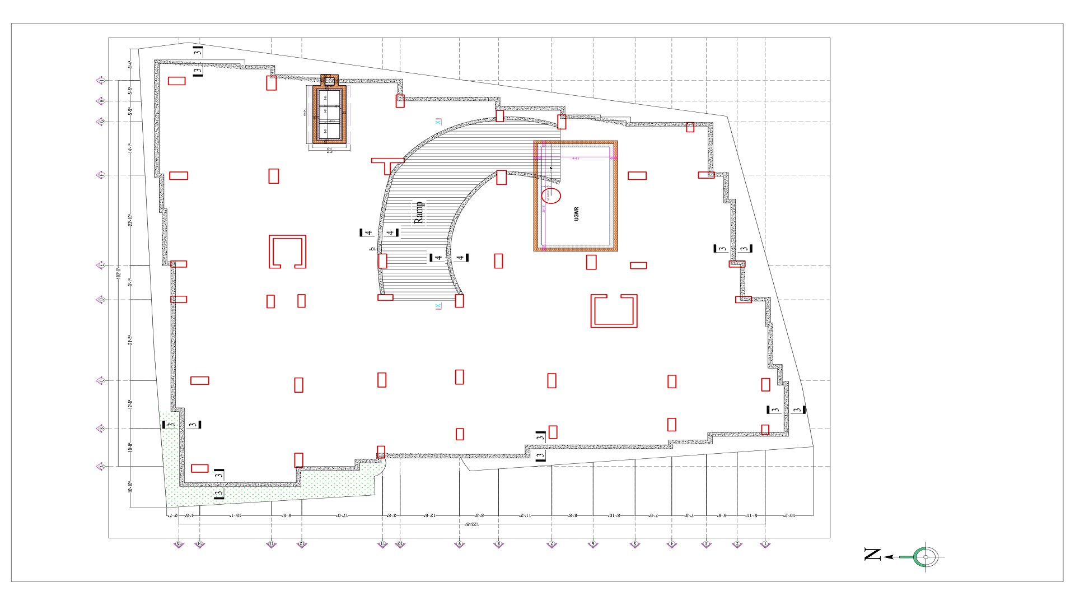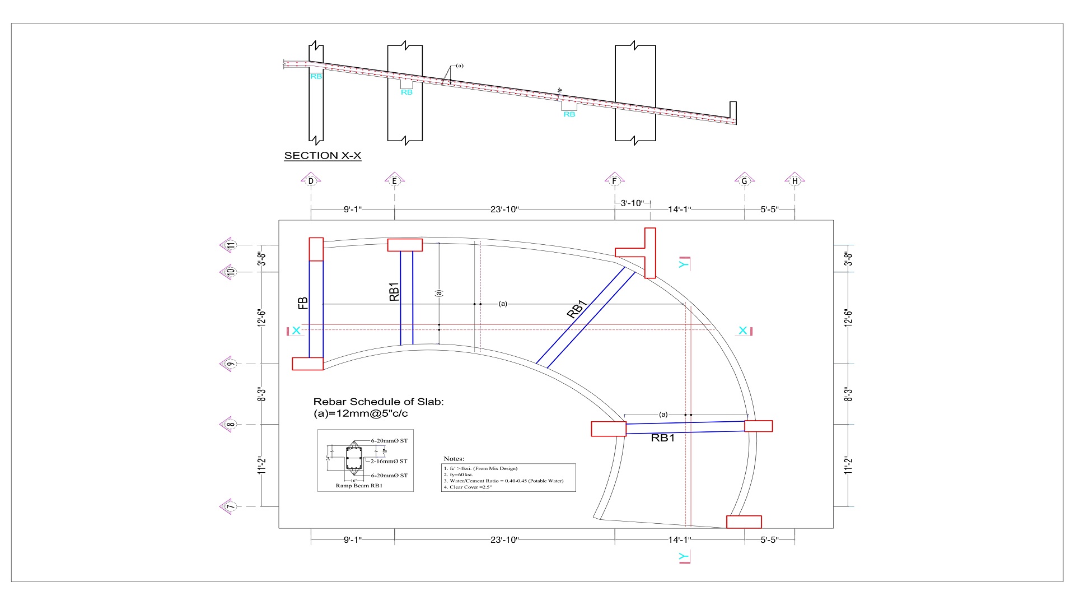Bismillah Tower in Dhaka, Bangladesh
Bismillah Tower in Dhaka, Bangladesh
Description:
Bismillah Tower is a contemporary (Basement + Ground + 13 Floors) mixed-use development in Dhaka, Bangladesh, designed to optimize urban living with commercial convenience. The project encompasses comprehensive architectural planning, including 2D floor plans, structural elevations, and high-quality 3D visualizations.
The tower integrates residential units on upper floors with retail and office spaces at lower levels, maximizing functionality in a compact urban footprint. The design emphasizes natural light, cross-ventilation, and energy-efficient MEP solutions while using locally adapted materials. Its sleek modern façade complements Dhaka’s evolving skyline while addressing density challenges through vertical zoning.
Key Highlights:
• Structure: B+G+13 floors (Total 15 usable levels)
• Typology: High-rise mixed-use (Residential + Commercial)
• Location: Dhaka, Bangladesh
• Design Scope: Architectural planning, structural engineering, 3D visualization
• Sustainability Features: Energy-efficient systems, rainwater harvesting provisions
• Material Palette: Local bricks, composite aluminum cladding, high-performance glass
• Unique Aspect: Terraced setback design for urban greenery integration
Related Projects
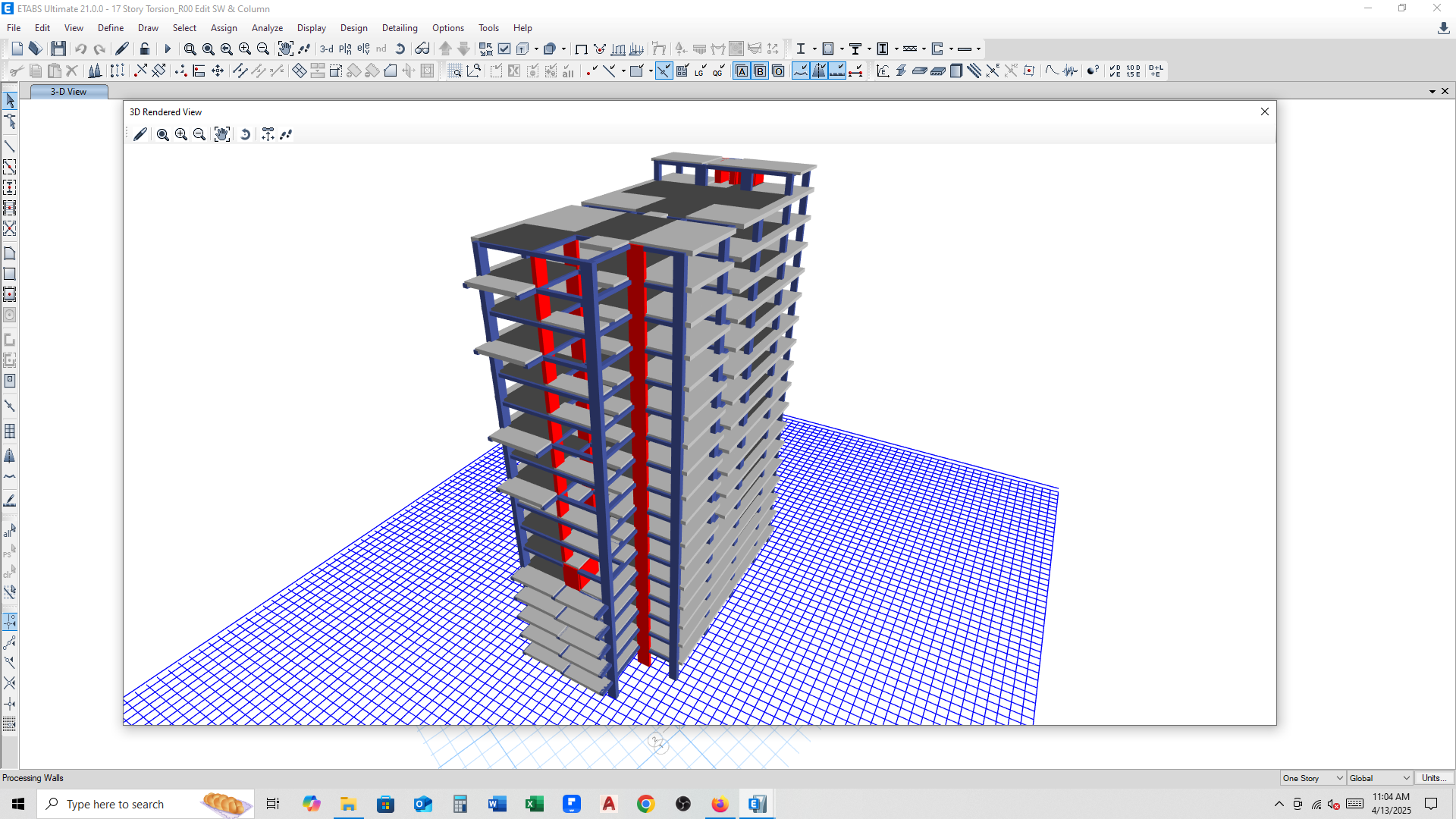
Laproscopic Hospital-Building at Rajshahi
A 17-story state-of-the-art laparoscopic hospital and mixed-use building in Rajshahi, Bangladesh, co...
