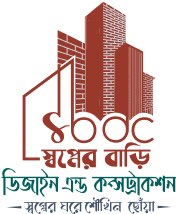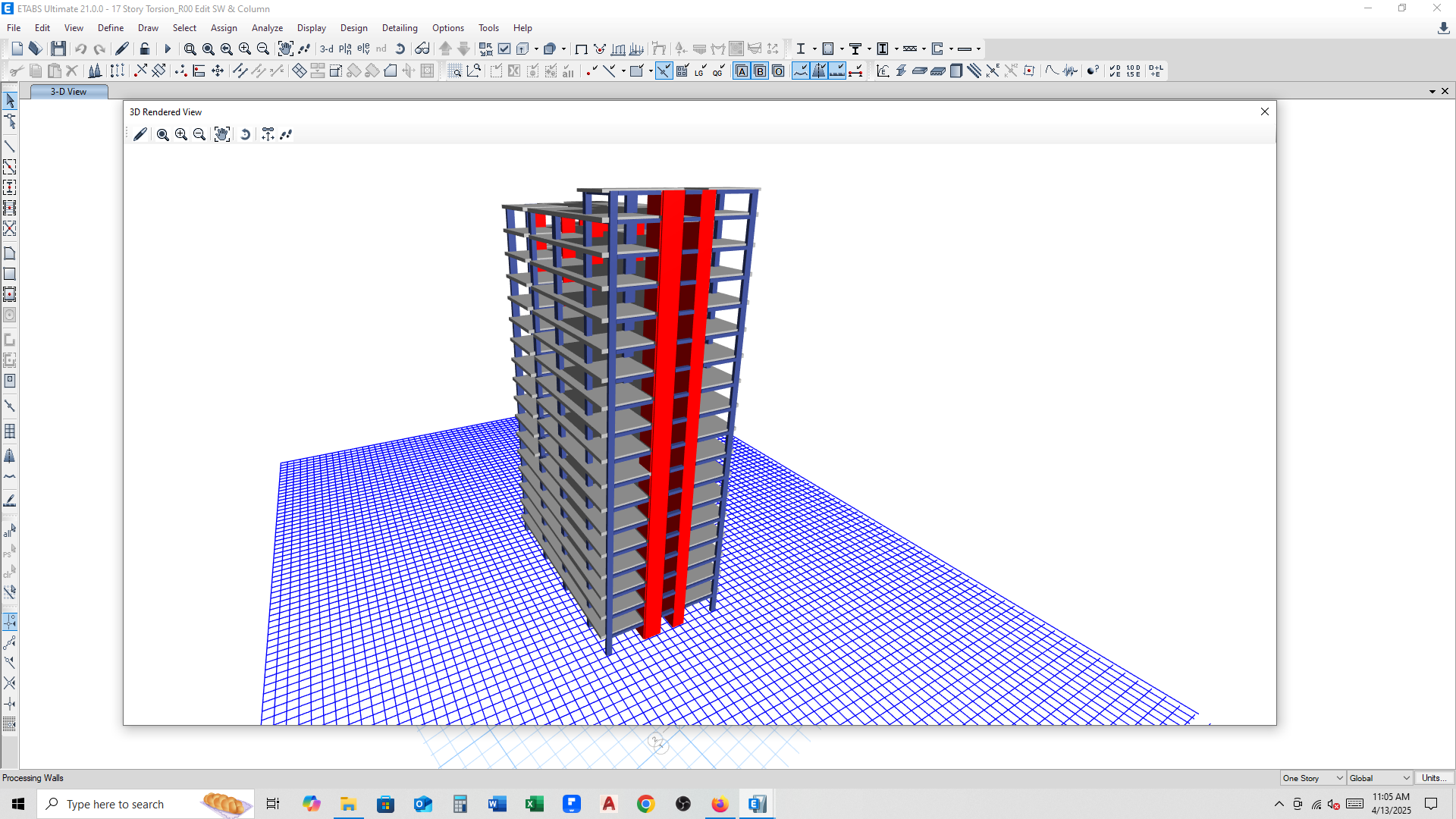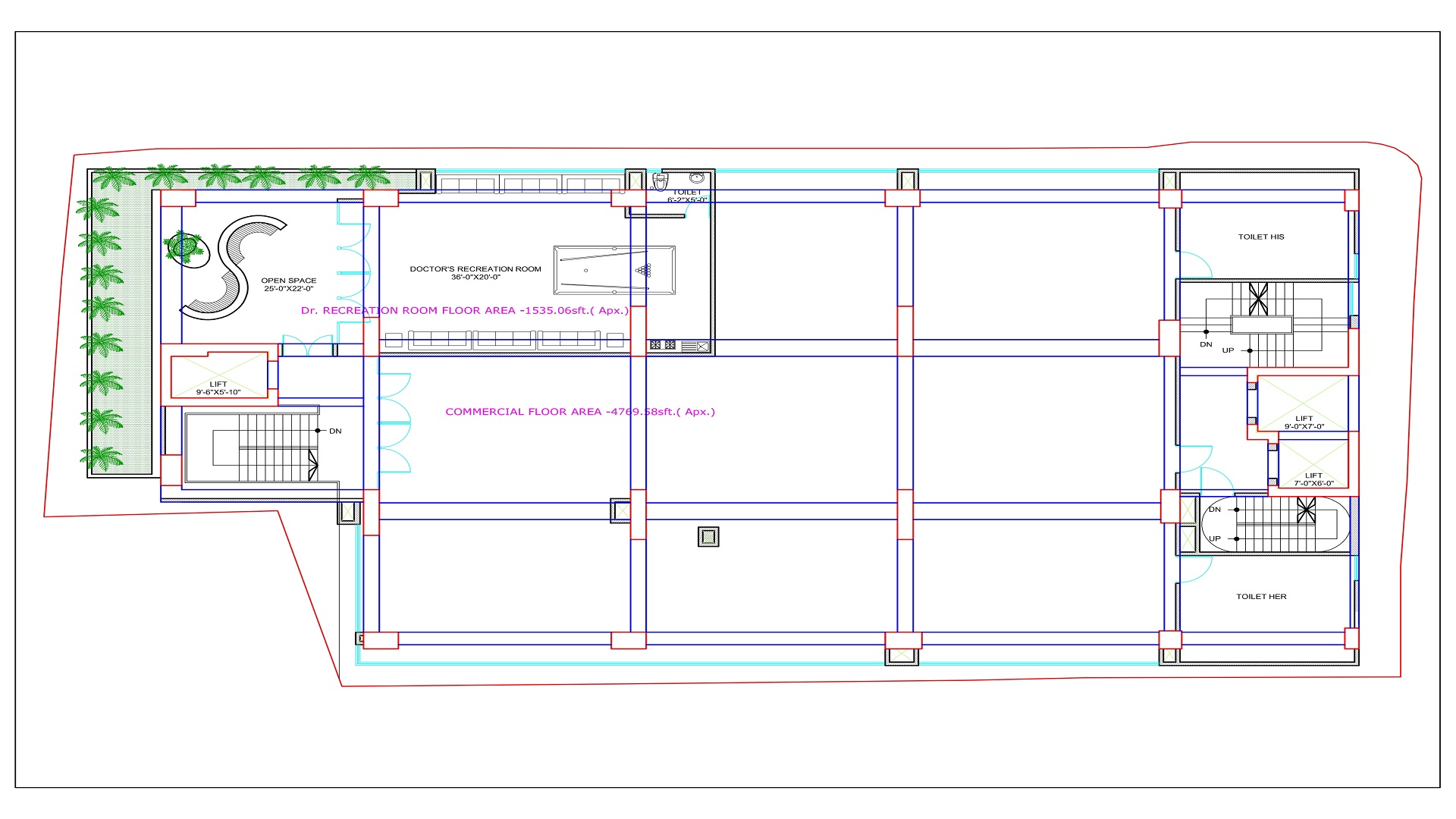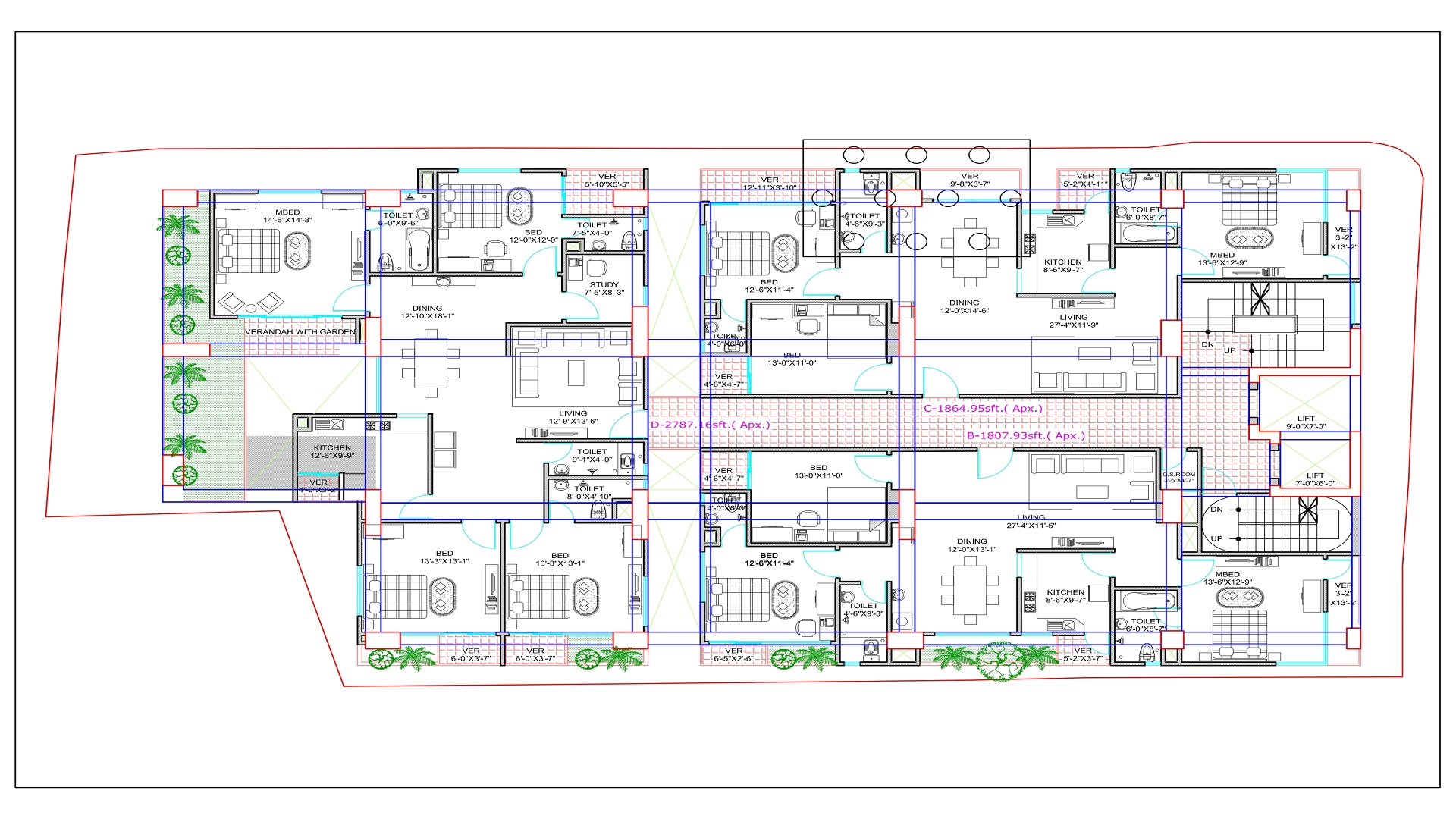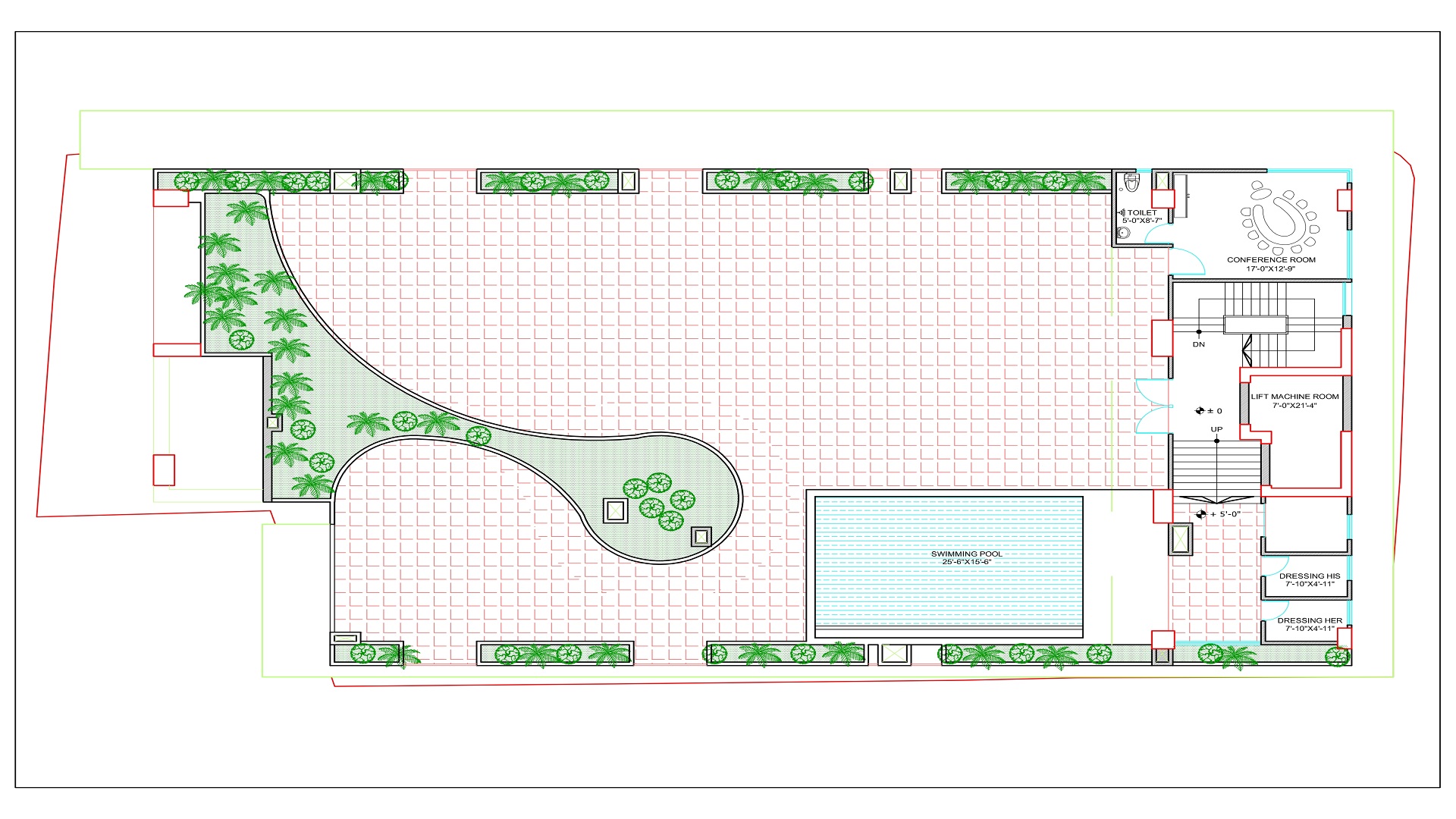Laproscopic Hospital-Building at Rajshahi
Laproscopic Hospital-Building at Rajshahi
This project involves the design of a 17-story specialized laparoscopic hospital and mixed-use building in Rajshahi, Bangladesh. Our team delivered comprehensive 2D and 3D designs, including functional floor plans, medical facility layouts, elevations, and realistic 3D renderings. The building integrates advanced healthcare infrastructure with commercial and residential spaces, ensuring optimal functionality and patient comfort.
Key Features:
• Specialized Laparoscopic Hospital: Cutting-edge surgical units, patient wards, and diagnostic centers.
• Mixed-Use Design: Combines medical facilities (lower floors) with residential/commercial spaces (upper floors).
• Sustainable & Efficient: Energy-efficient MEP systems, natural lighting optimization, and green building materials.
• Modern Façade: A blend of contemporary design and local architectural influences.
• Space Optimization: Thoughtful zoning for seamless patient flow, staff efficiency, and resident convenience.
Location: Rajshahi, Bangladesh
Design Scope: Architectural planning, structural engineering, MEP design, 3D visualization.
Related Projects
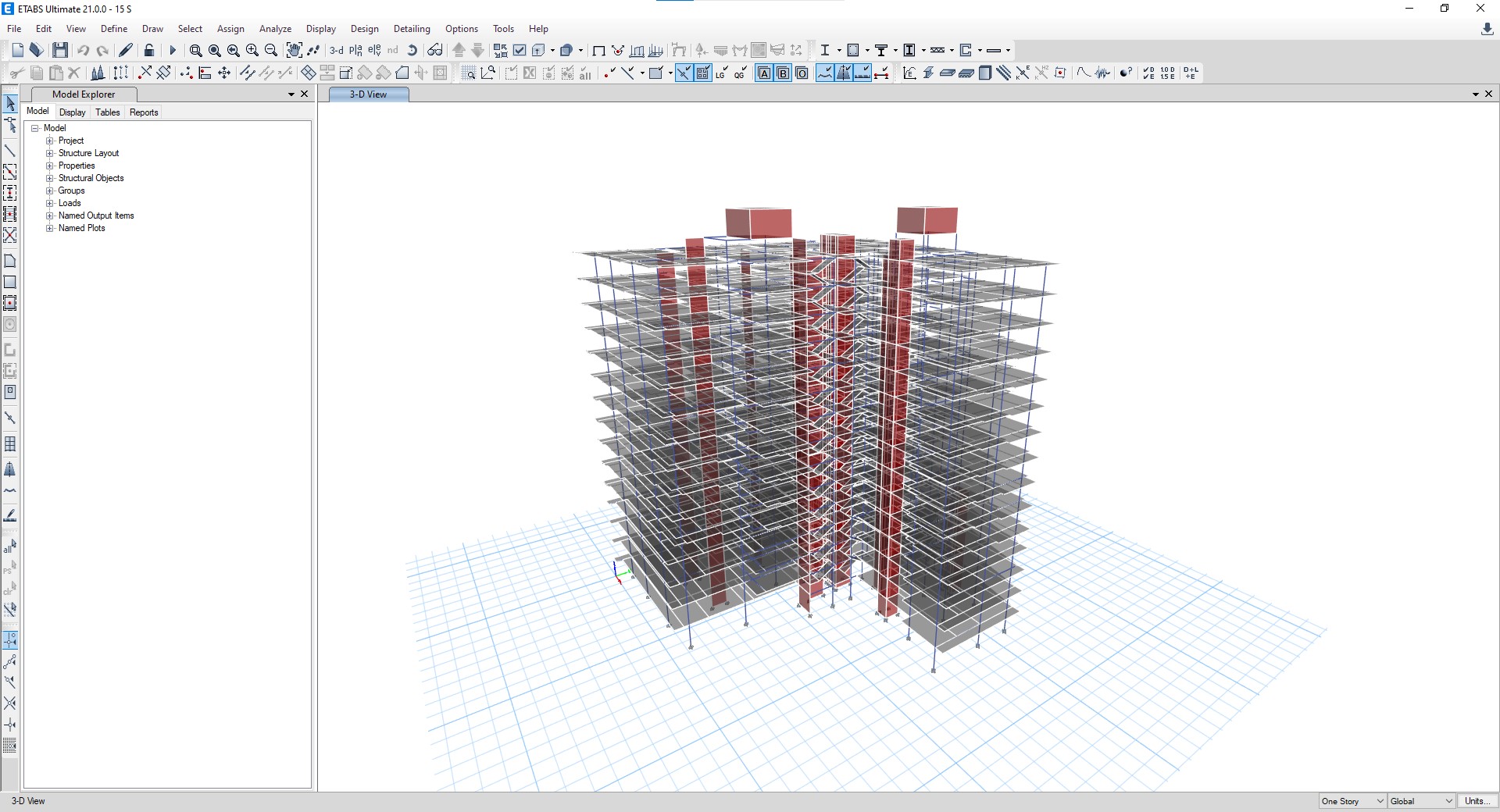
Bismillah Tower in Dhaka, Bangladesh
A modern (B+G+13)-storied mixed-use residential and commercial tower in Dhaka, Bangladesh, featuring...
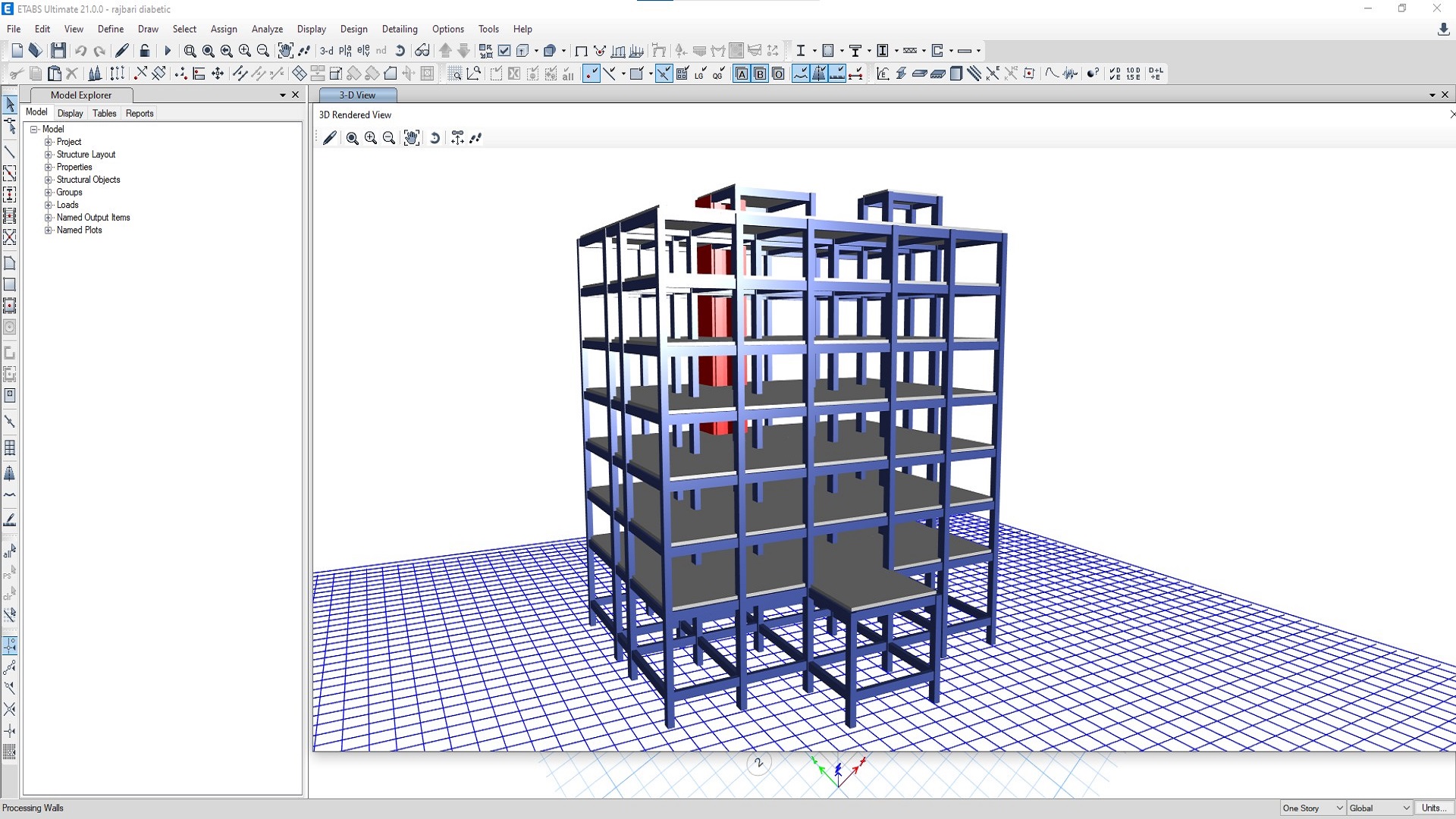
Rajbari Diabetics Nursing Institute (LGED Project at Rajbari)
Kazi Eradot Ali (General Secretary, Rajbari Diabetic Samity) A healthcare facility project under LGE...
