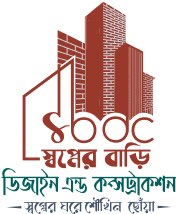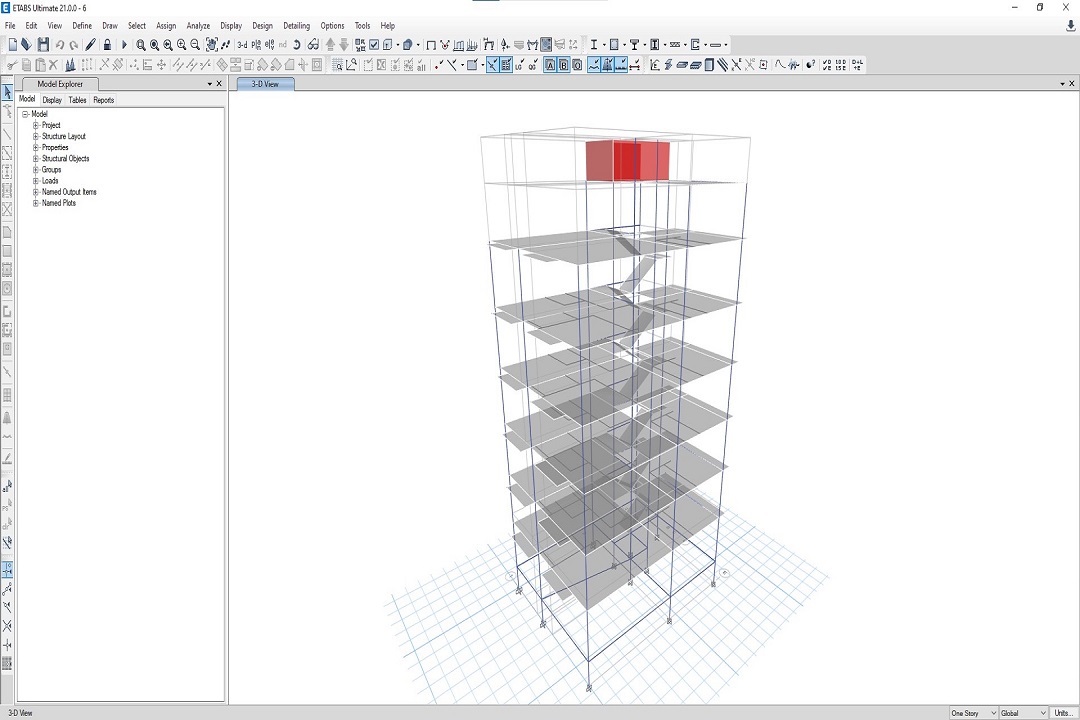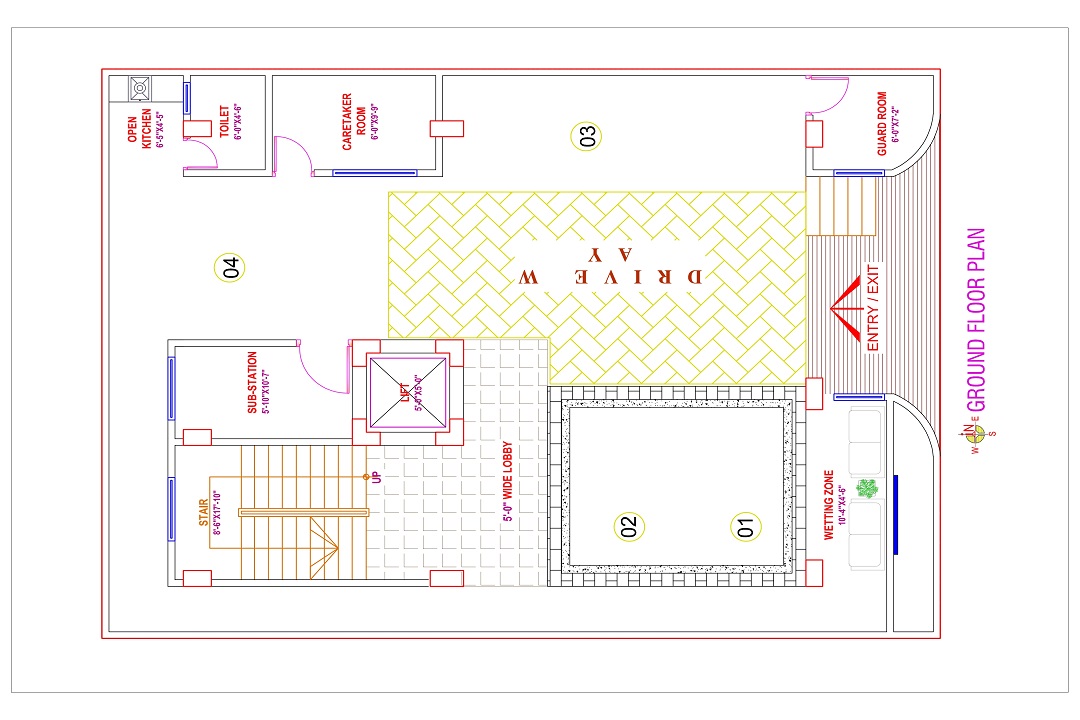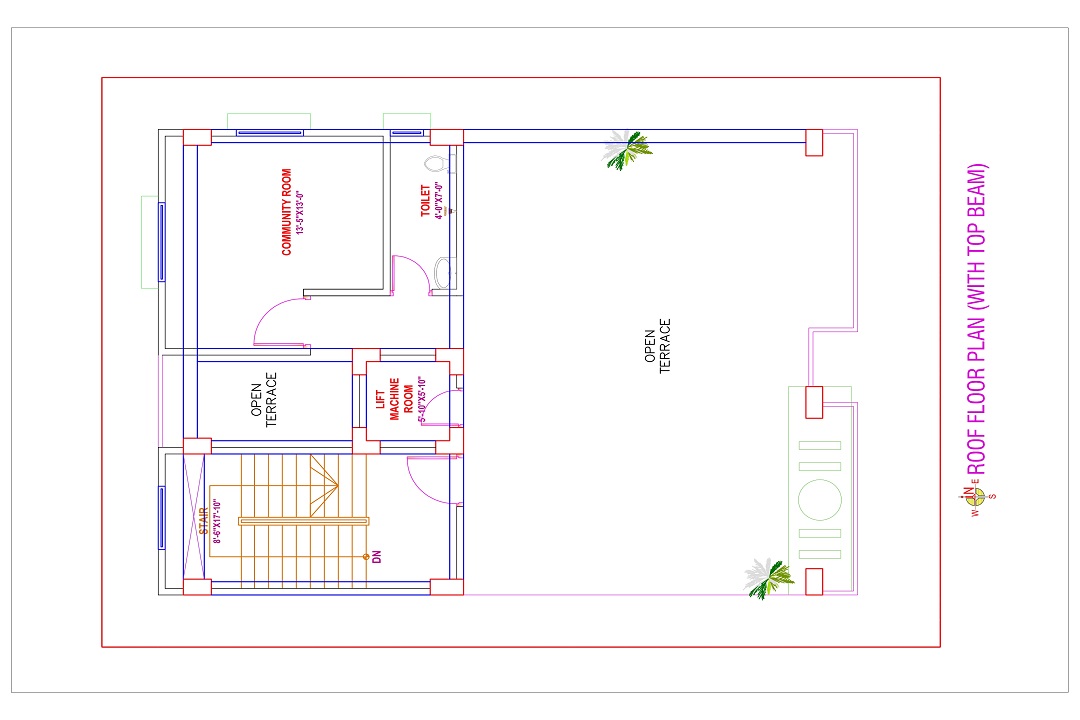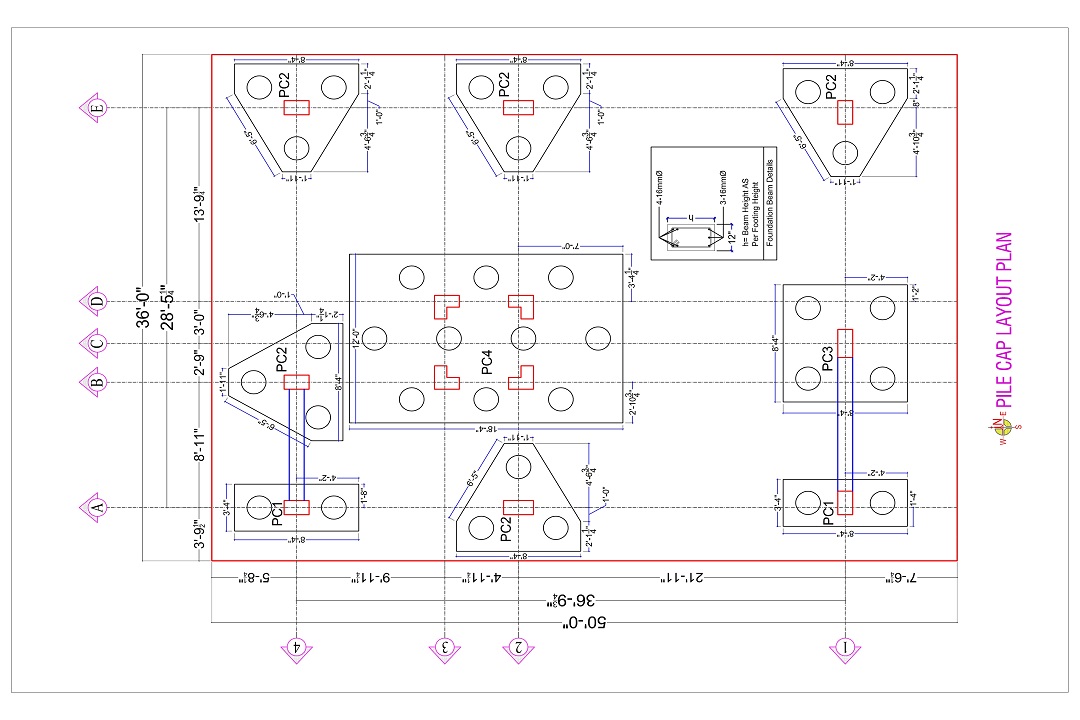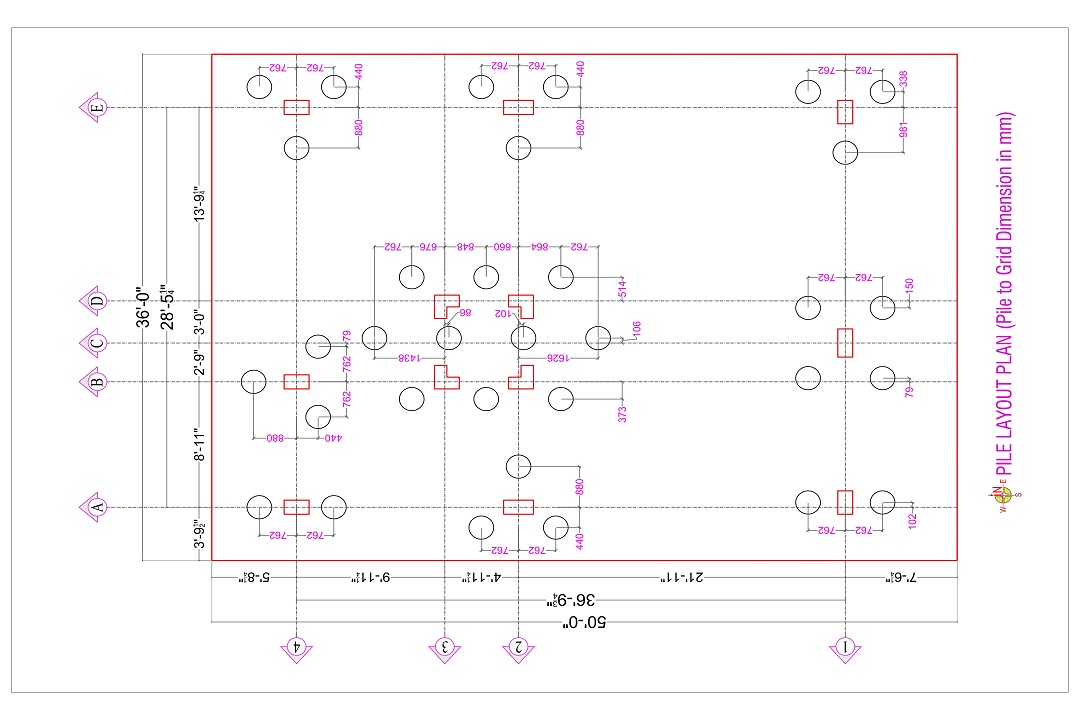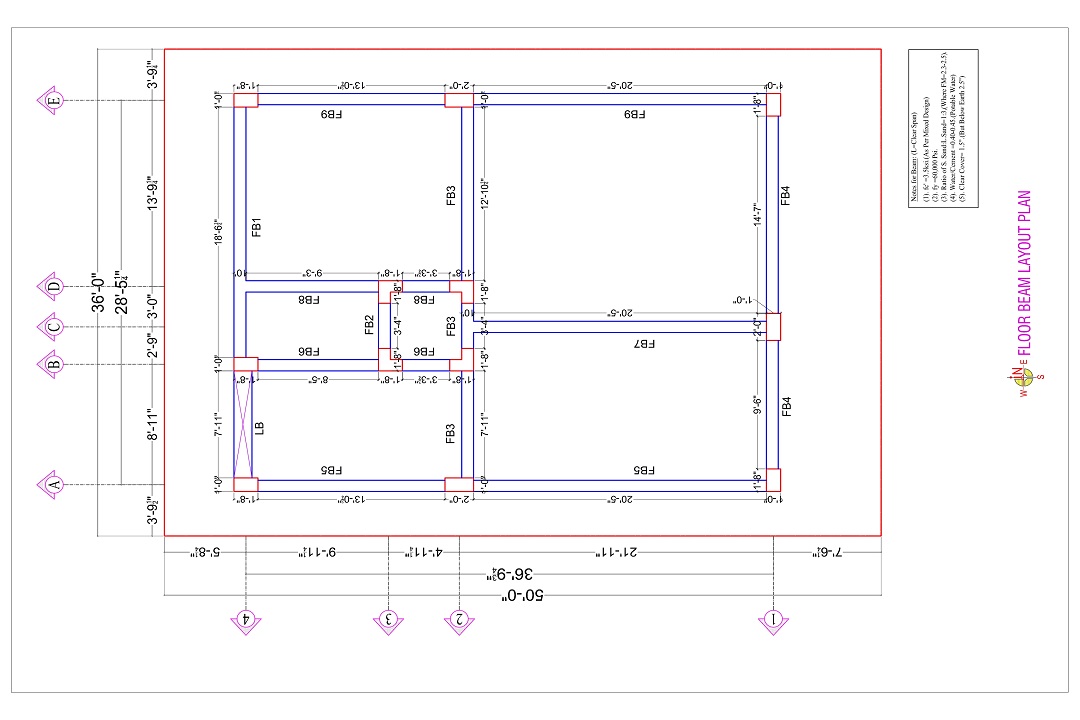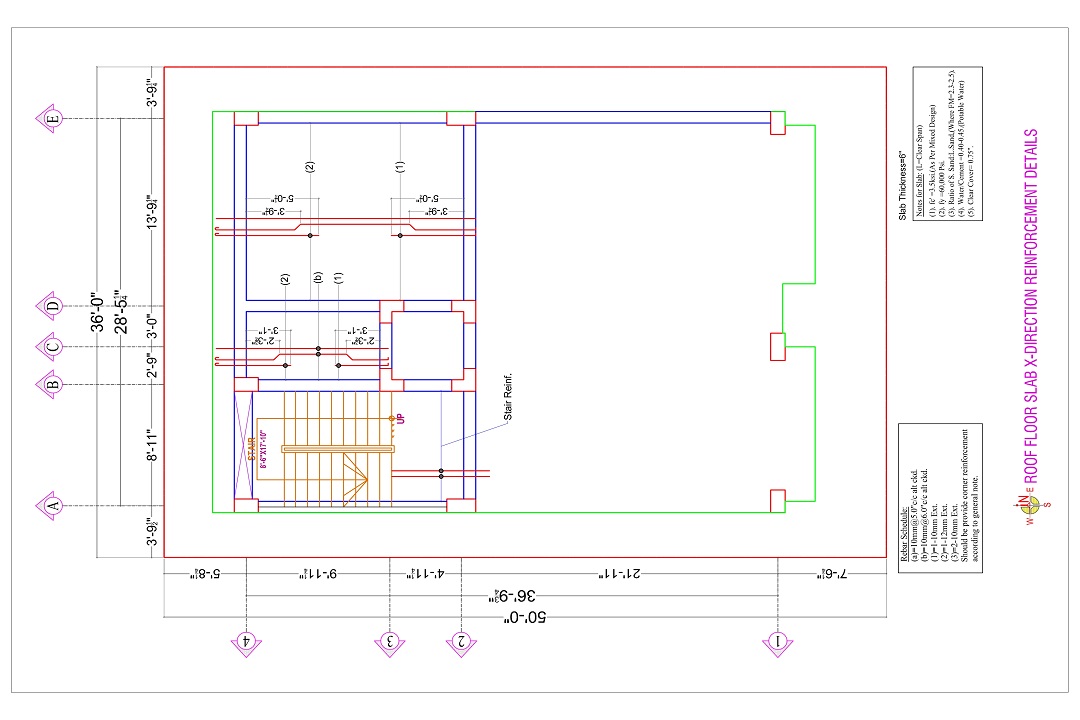G+5 Storied Residential Building at Saver
G+5 Storied Residential Building at Saver
Project Overview
A modern G+5 residential building designed for comfort, functionality, and aesthetic appeal in Saver, Bangladesh. This project focuses on optimizing space, ensuring natural light and ventilation, and incorporating practical yet stylish living solutions for urban dwellers.
Key Features & Design Approach
Functional Layout – Well-planned units with efficient space utilization for families.
Modern – Clean lines, balanced proportions, and contemporary materials.
Natural Light & Ventilation – Strategic window placement and open spaces for airflow.
Sustainable Elements – Energy-efficient design considerations for long-term livability.
Local Compliance – Adherence to regional building codes and environmental factors.
Design Deliverables
• 2D Floor Plans – Detailed layouts for each level, including unit distribution.
• Elevations & Sections – Visual representation of the building’s exterior and structural details.
• 3D Renderings – Realistic views of the proposed design for client presentation.
Related Projects
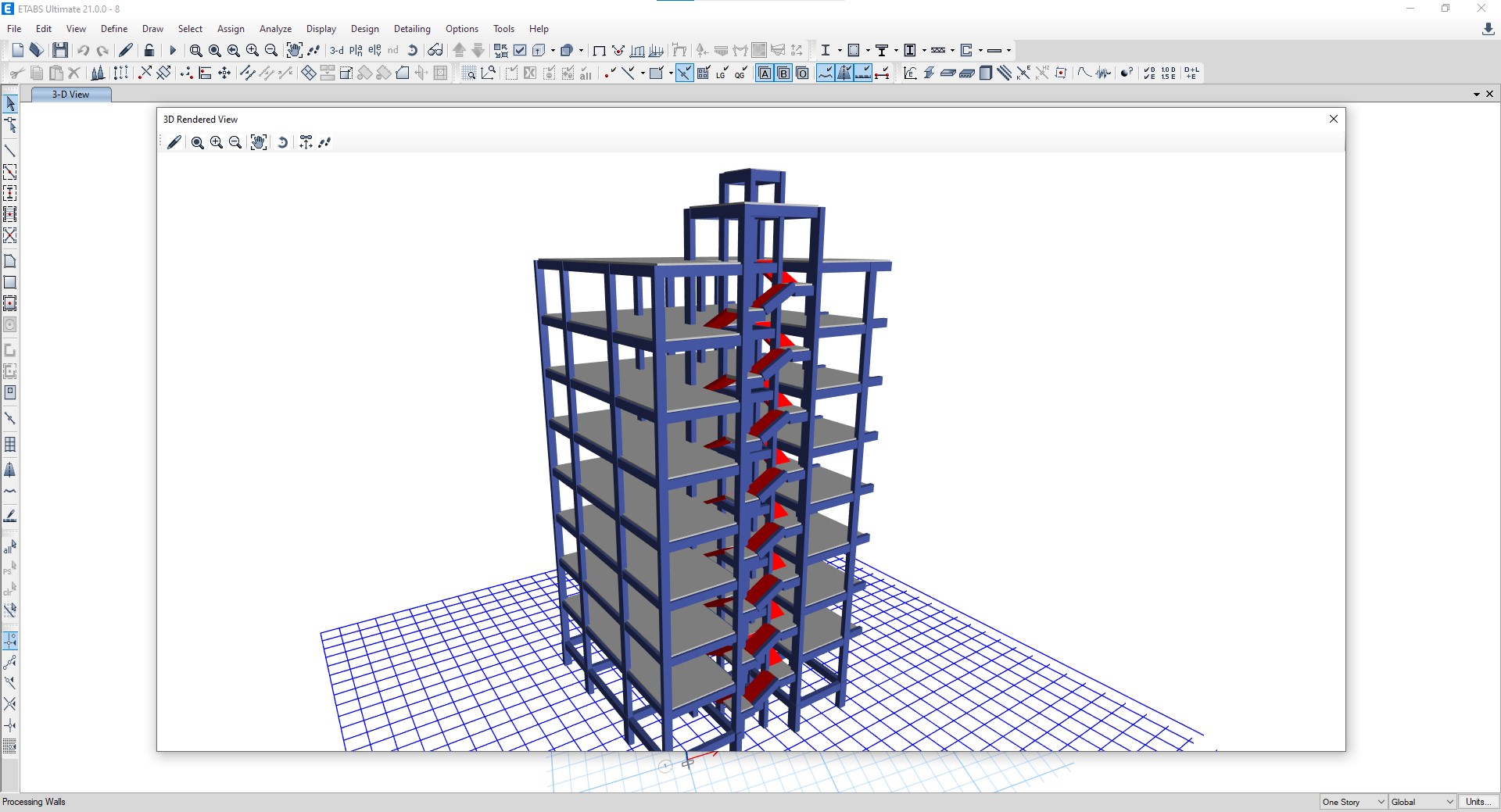
G+7 Storied Residential Building at Cumilla
Client: Saiful Islam Location: Cumilla, Bangladesh Type: Residential Building (Ground + 7 Floors)
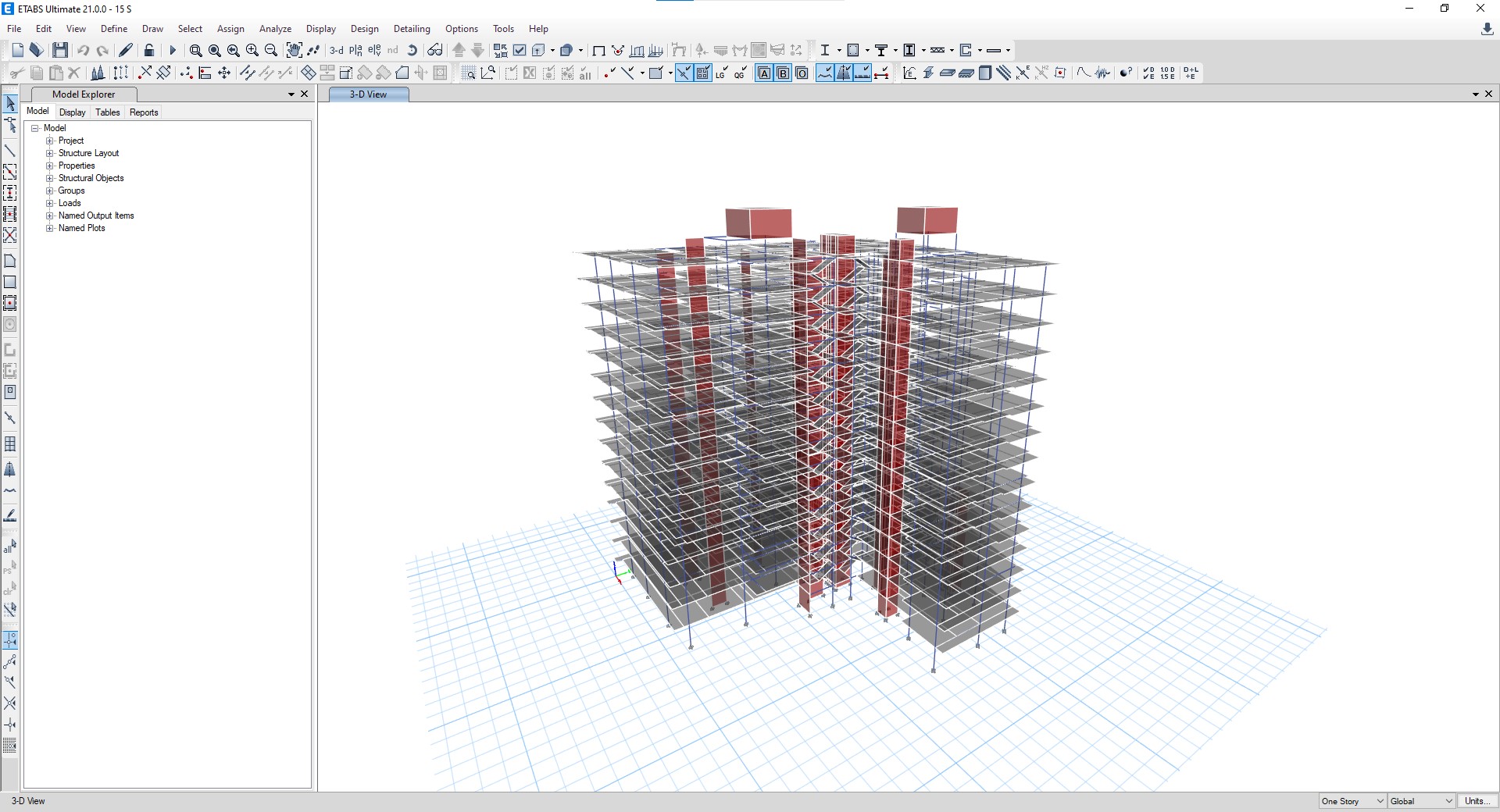
Bismillah Tower in Dhaka, Bangladesh
A modern (B+G+13)-storied mixed-use residential and commercial tower in Dhaka, Bangladesh, featuring...
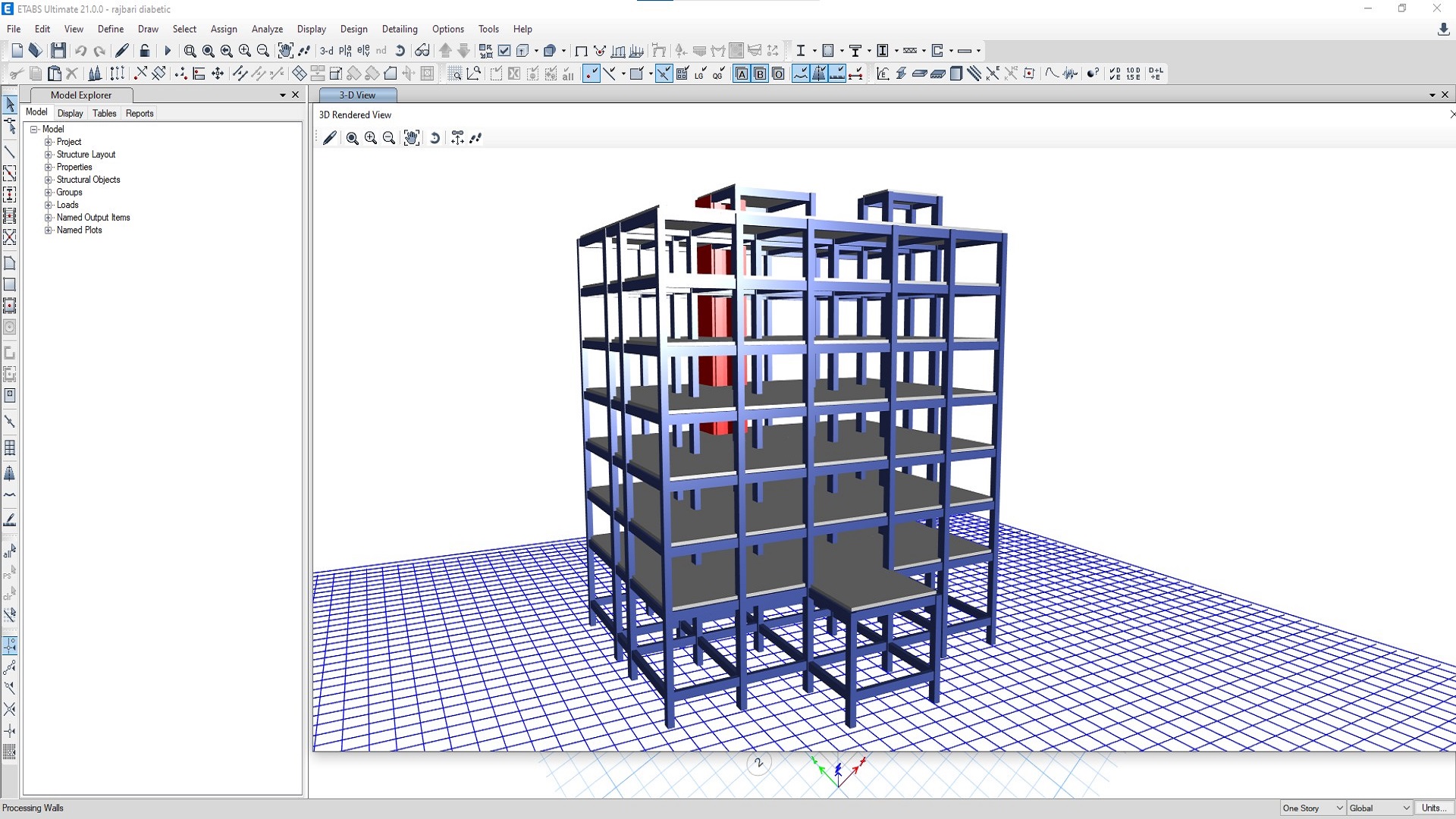
Rajbari Diabetics Nursing Institute (LGED Project at Rajbari)
Kazi Eradot Ali (General Secretary, Rajbari Diabetic Samity) A healthcare facility project under LGE...
