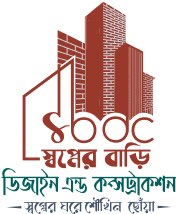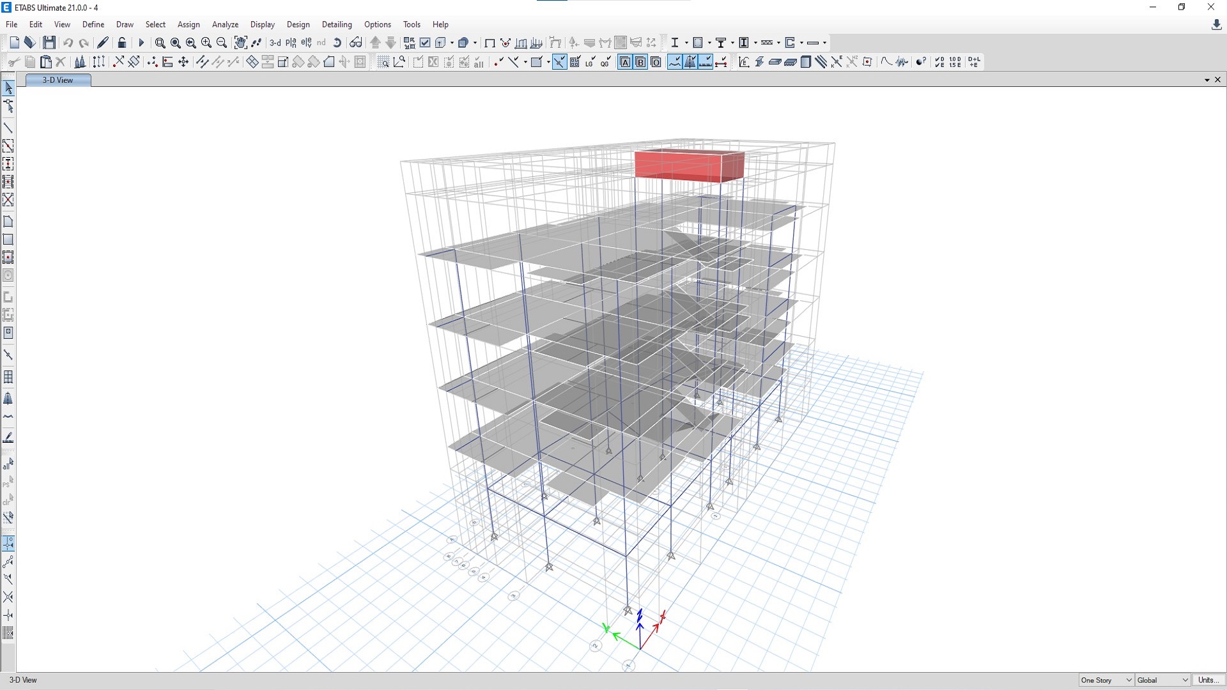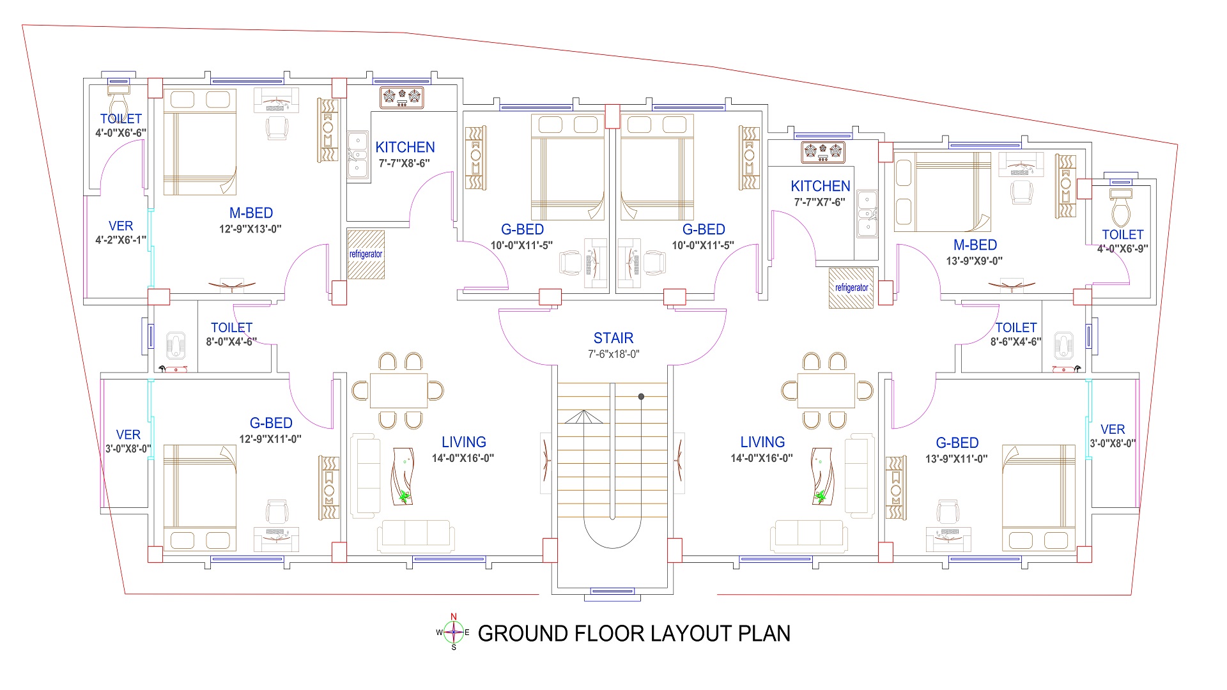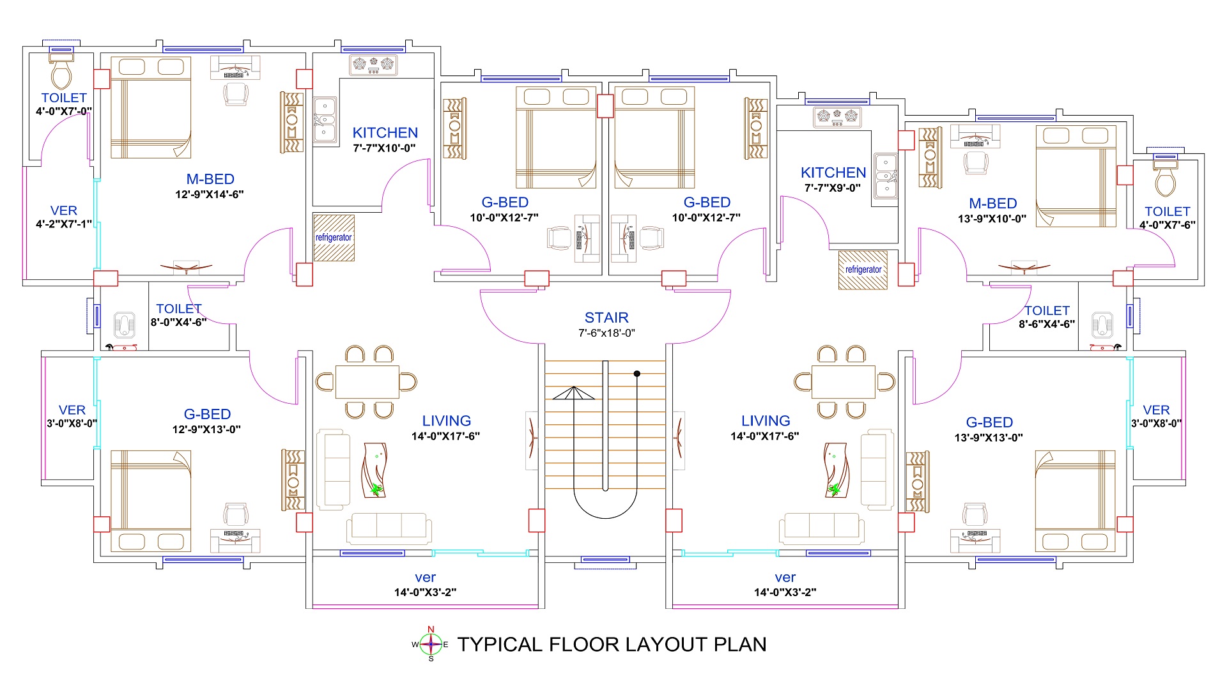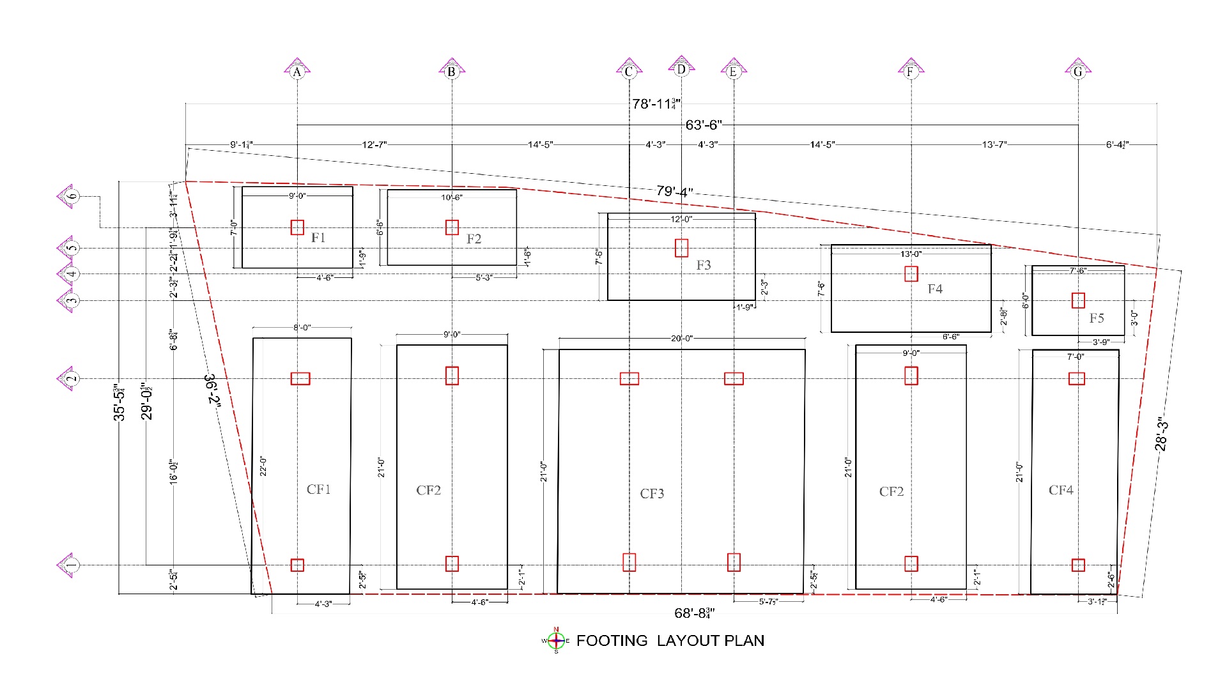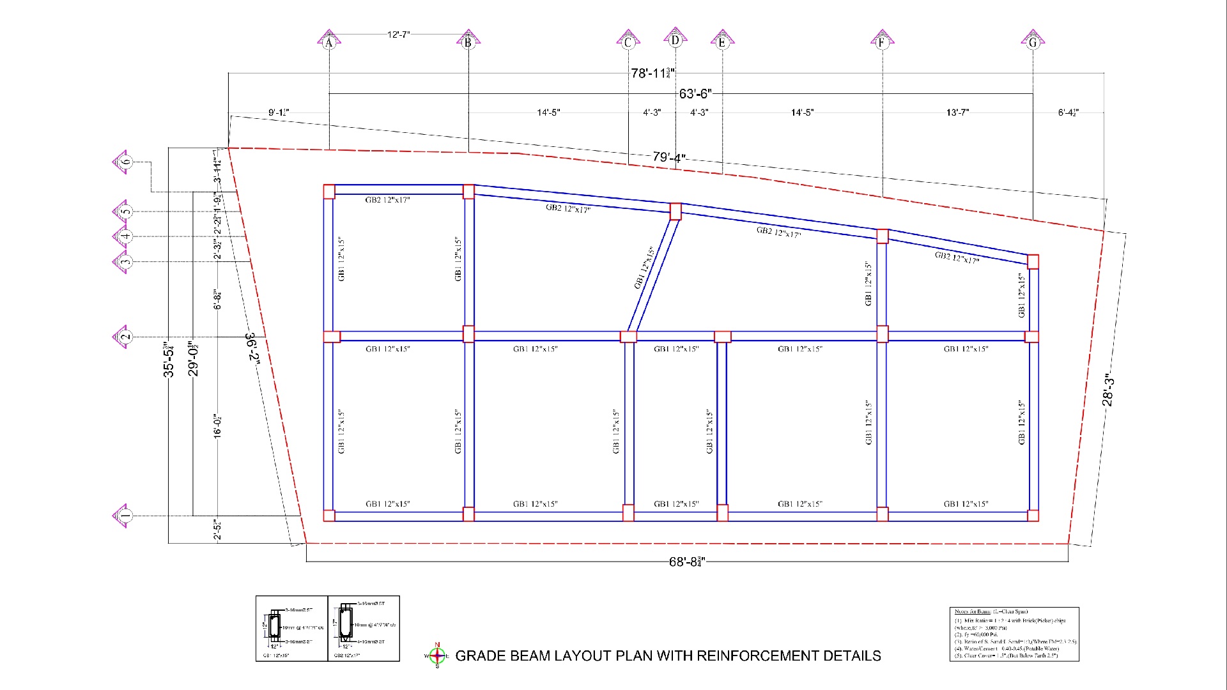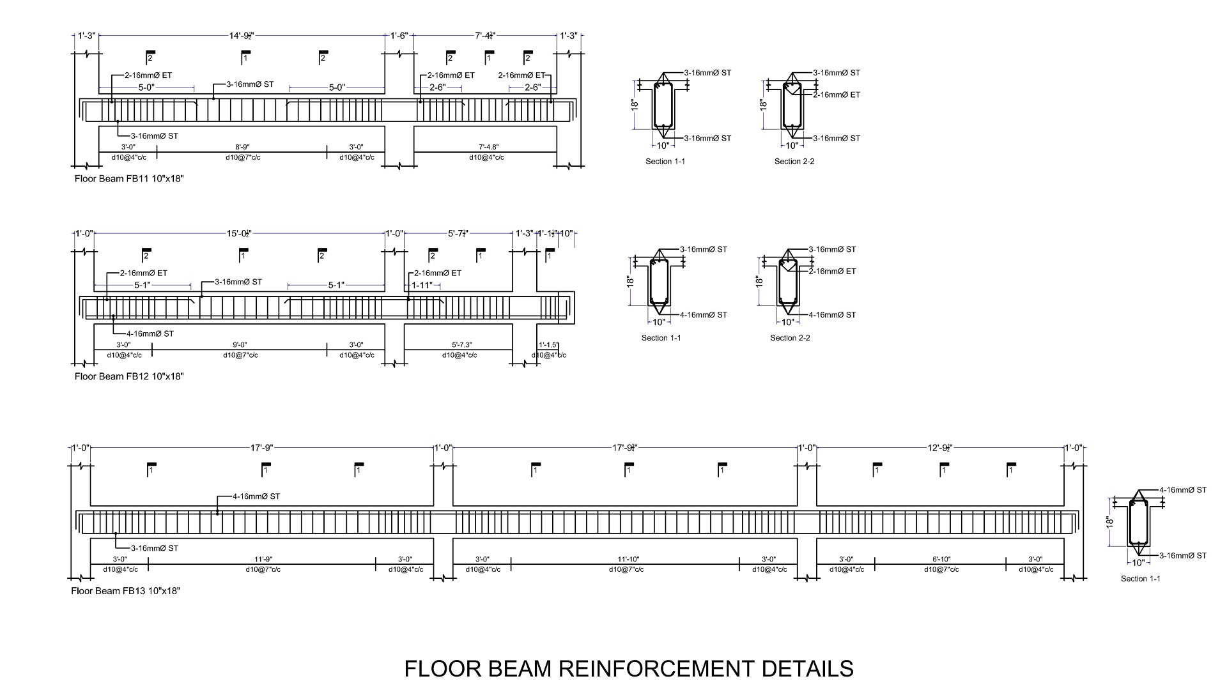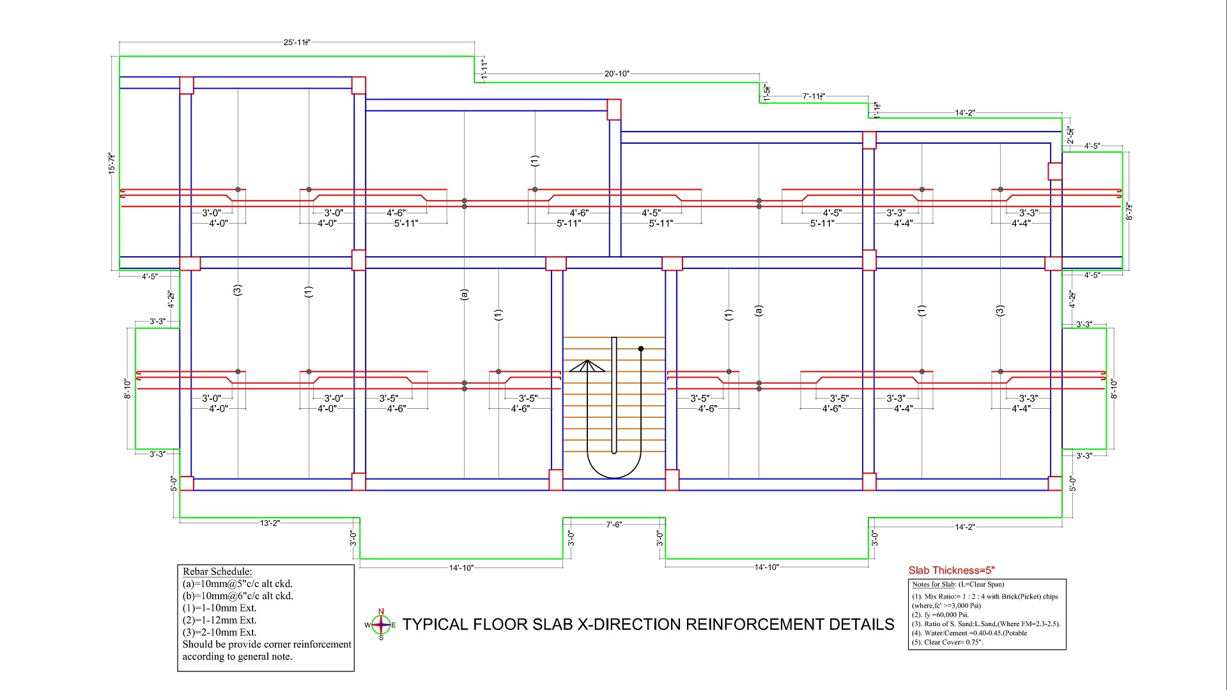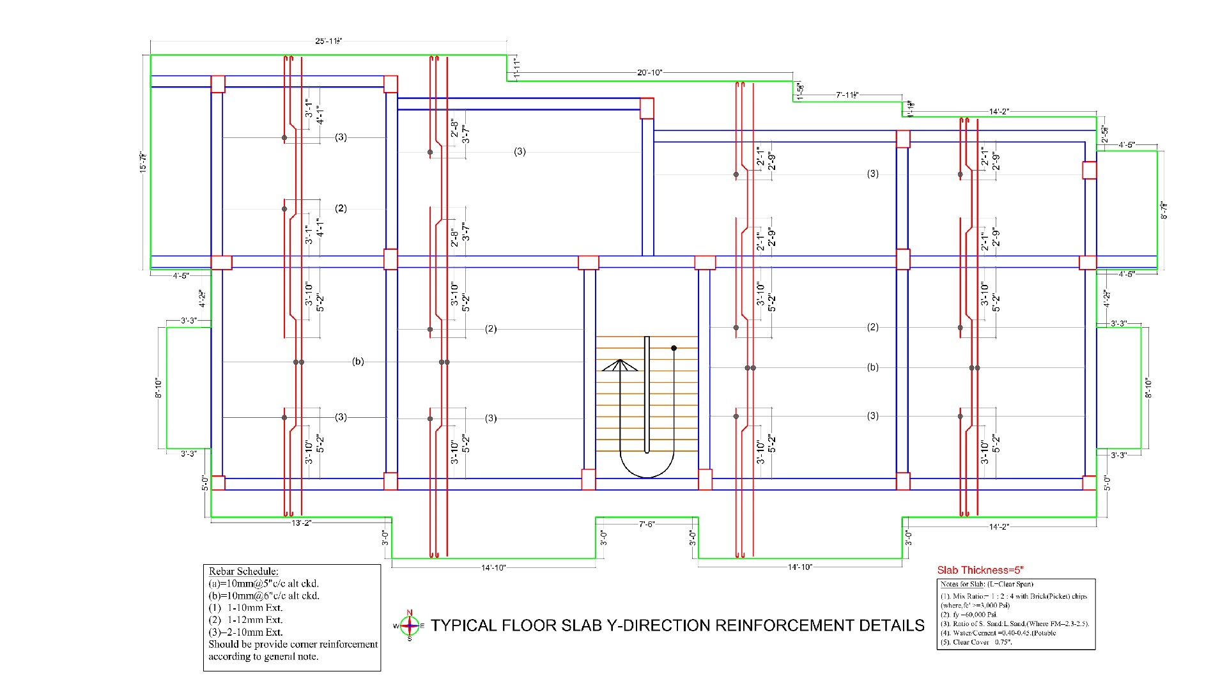G+3 Storied Residential Building at Lakhipur
G+3 Storied Residential Building at Lakhipur
Project Overview
A modern and functional G+3 residential building designed for comfort and efficiency in Lakhipur, Bangladesh. This project focuses on optimizing space, ensuring natural ventilation, and incorporating practical yet aesthetically pleasing design elements tailored to the client’s needs.
Key Features & Design Approach
✔ Functional Layout – Thoughtfully designed floor plans for optimal space utilization and family living.
✔ Modern Aesthetic – Clean lines, balanced proportions, and contemporary façade treatment.
✔ Natural Lighting & Ventilation – Strategic window placement and open spaces for airflow and daylight.
✔ Local Material Usage – Cost-effective and durable construction materials suited to the regional climate.
✔ Client-Centric Customization – Personalized design adjustments based on the client’s preferences.
Design Deliverables
• 2D Floor Plans – Detailed layouts for each level (ground + 3 floors).
• Elevations & Sections – Architectural drawings for structural clarity.
• 3D Visualizations – Realistic renderings to showcase the final look.
Related Projects
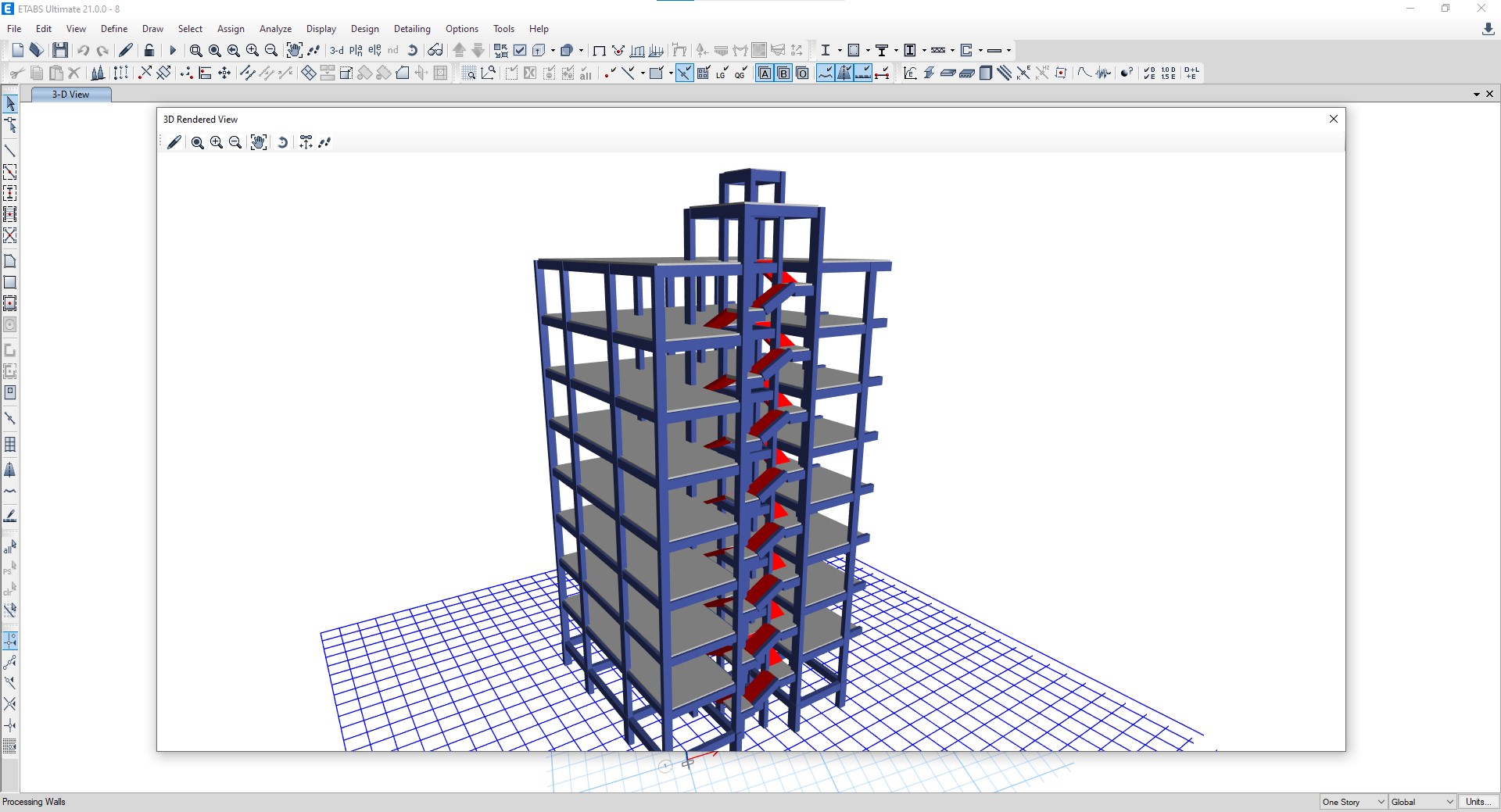
G+7 Storied Residential Building at Cumilla
Client: Saiful Islam Location: Cumilla, Bangladesh Type: Residential Building (Ground + 7 Floors)
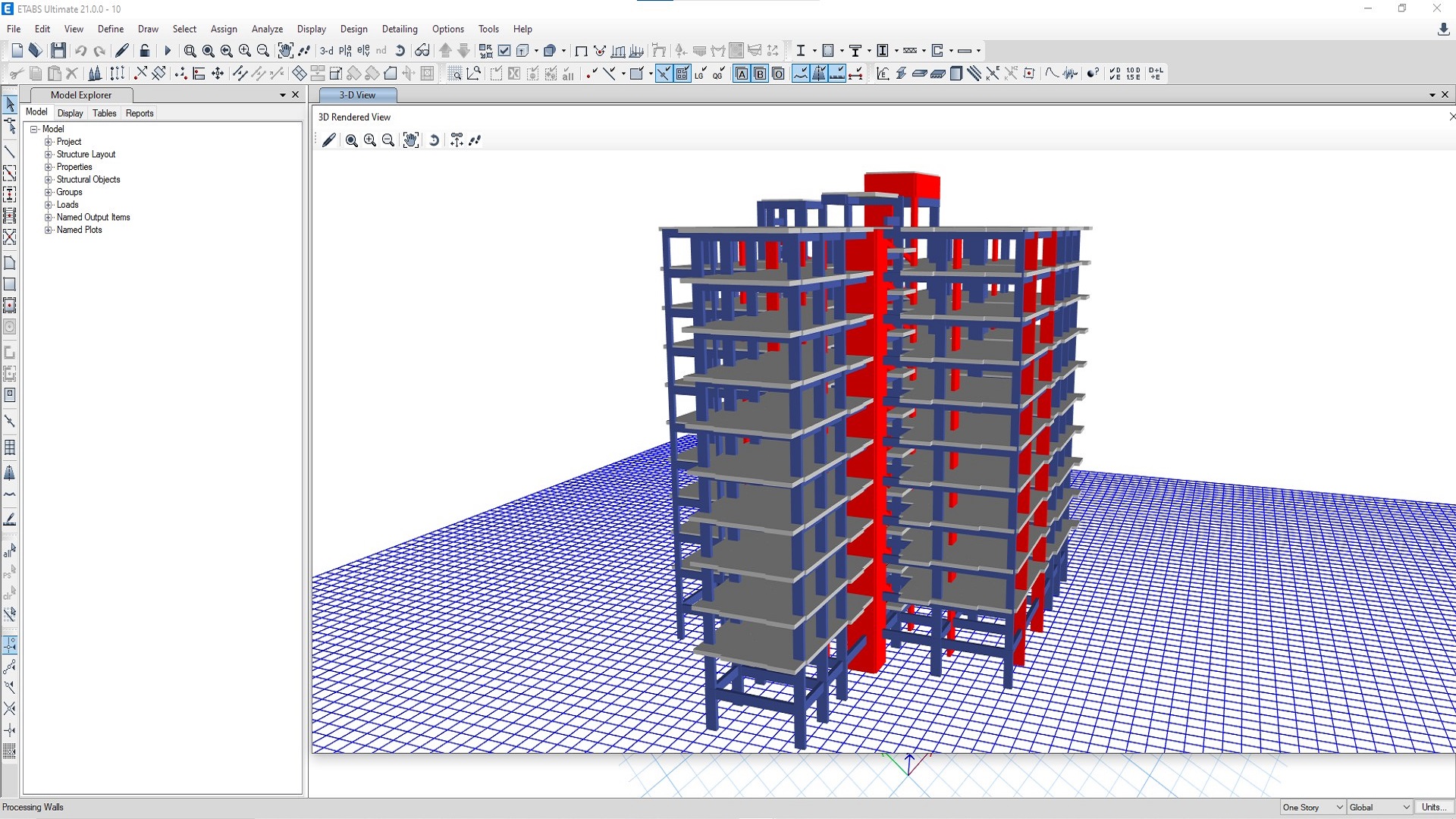
Green City – G+9 Storied Residential Building at Magura
Location: Magura, Bangladesh Type: High-Rise Residential Development Scope: 10-Story (G+9) Sustain...
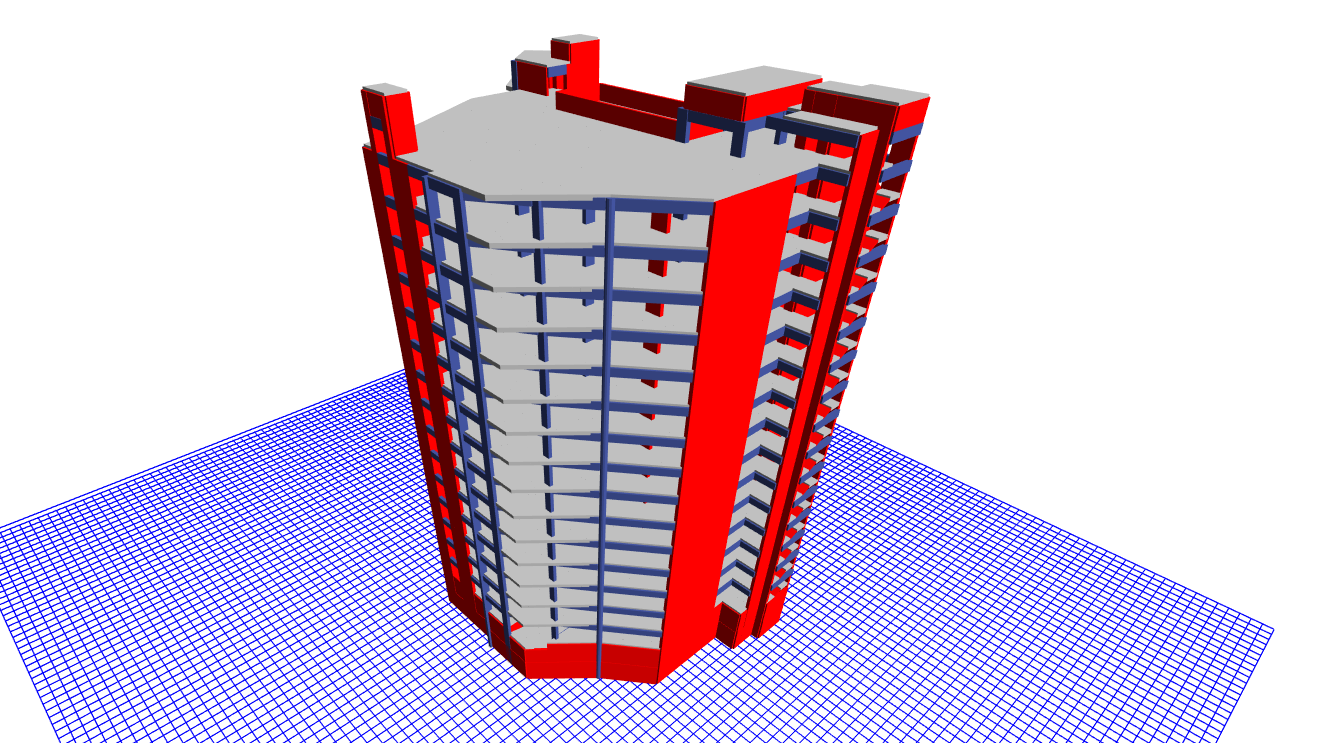
17-Story Commercial & Residential Building Narayanganj.
Khuwab Tower is a modern 17-story mixed-use development designed to serve both residential and comme...
