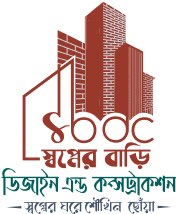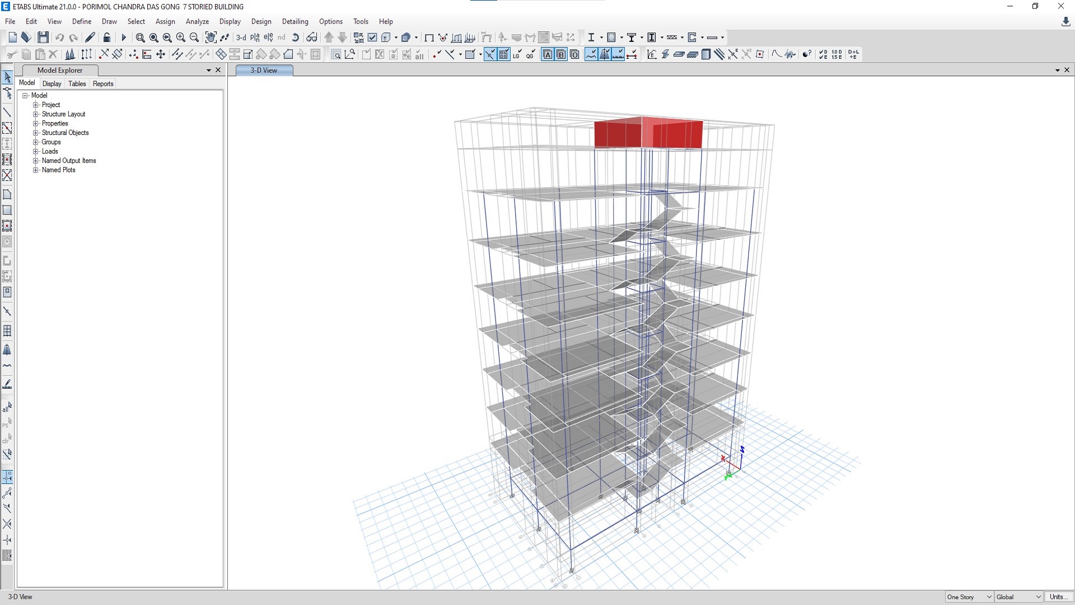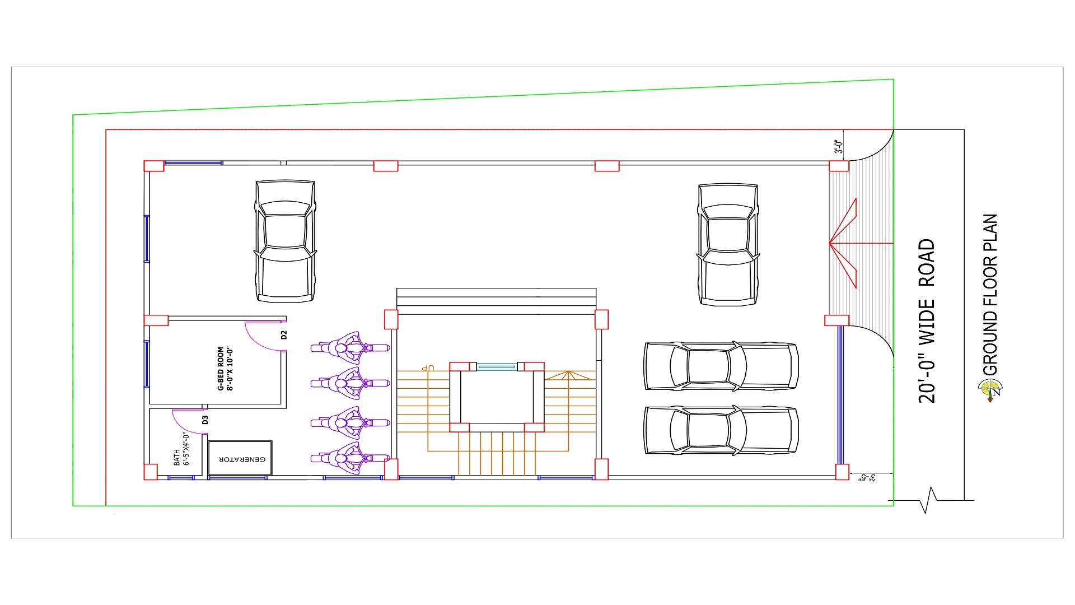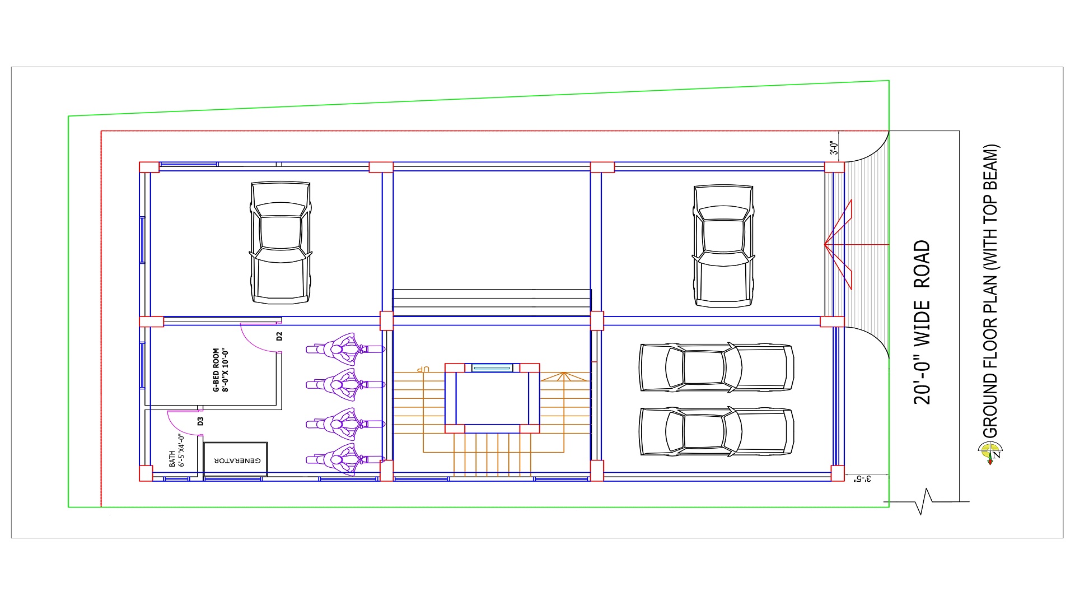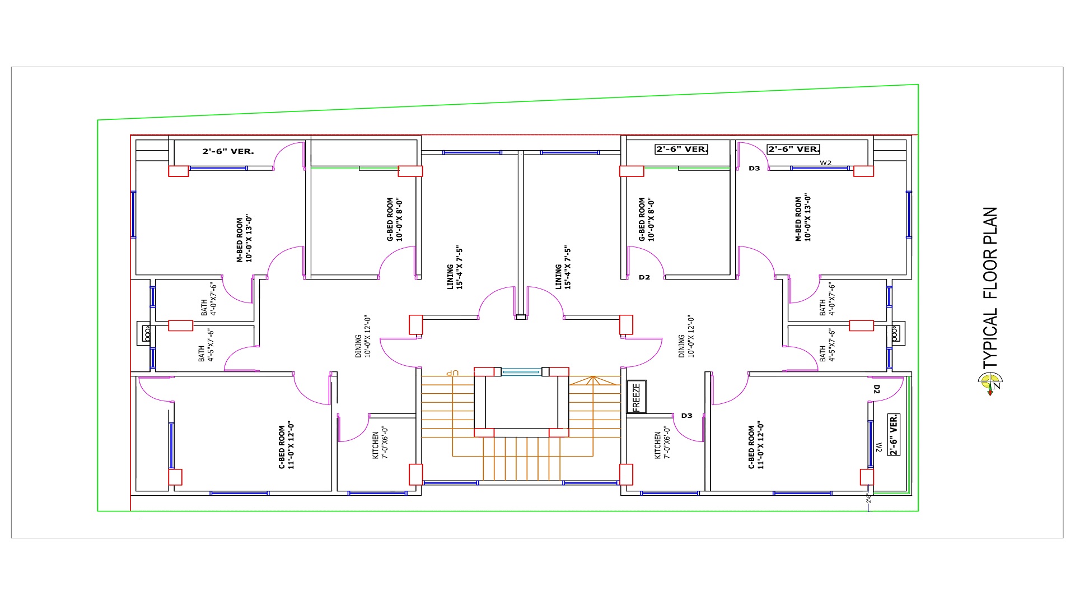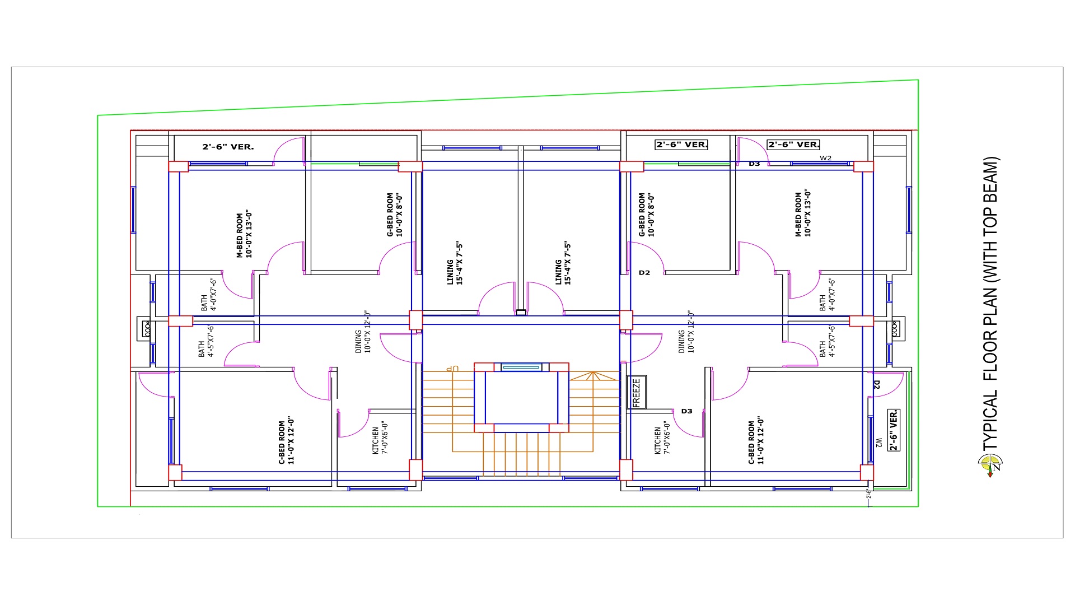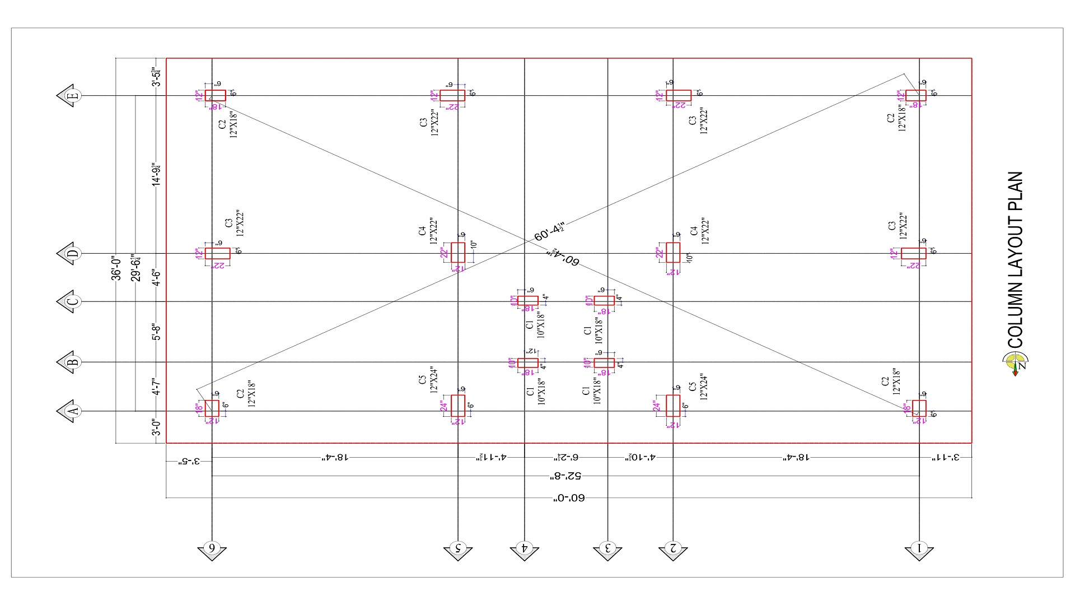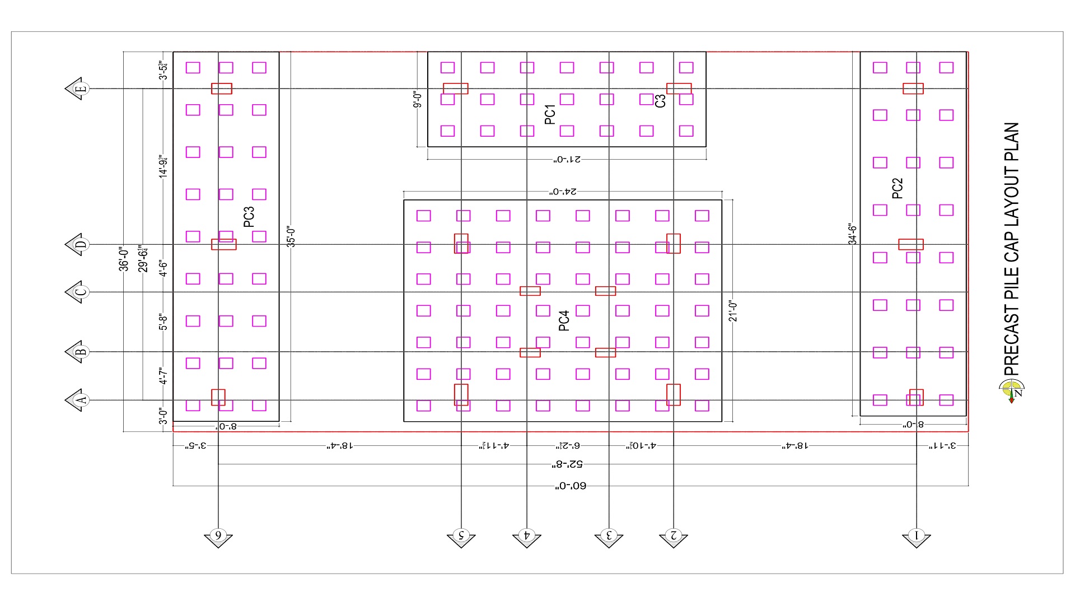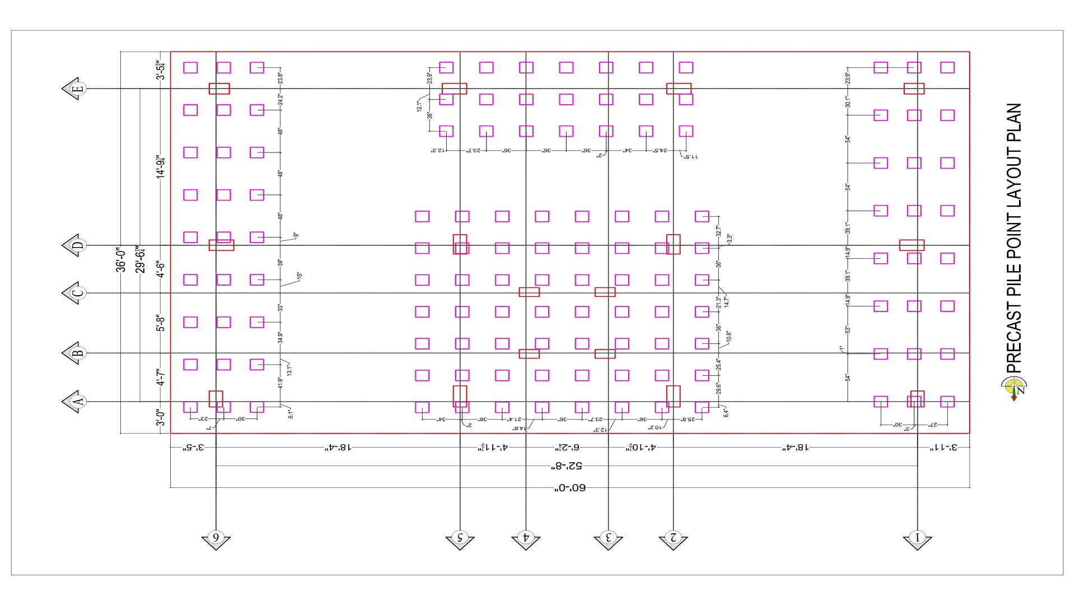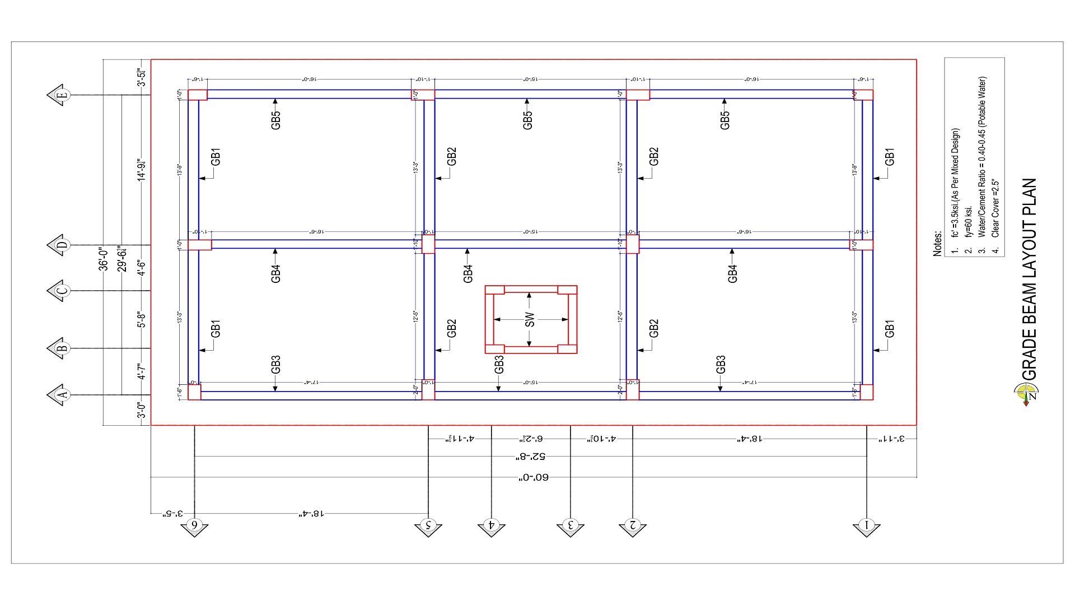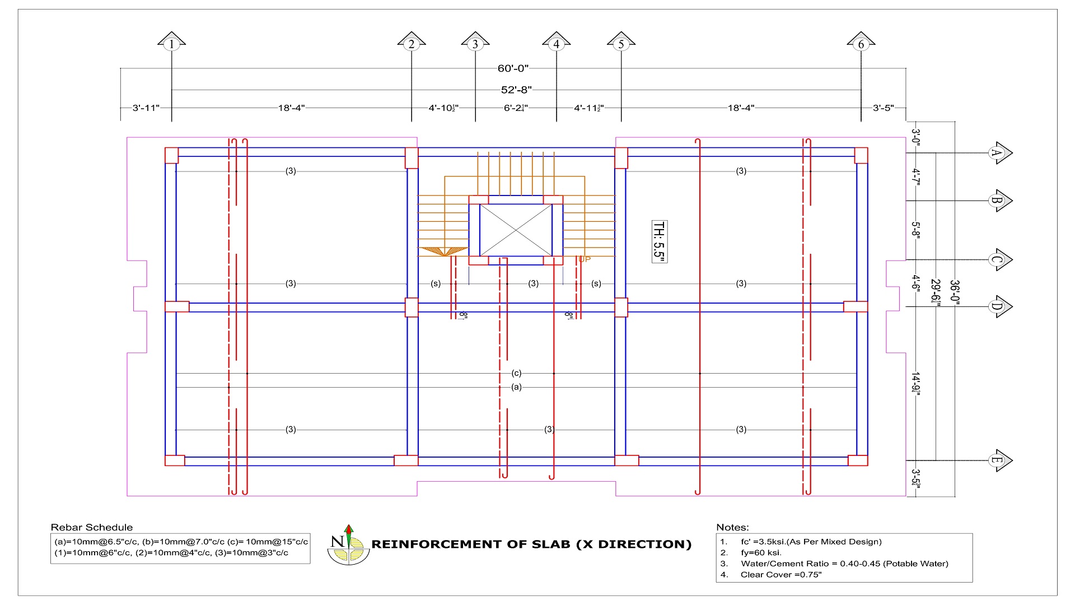G+6 Storied Residential Building Noakhali
G+6 Storied Residential Building Noakhali
Project Overview
This G+6 residential building in Noakhali is designed to provide modern, functional, and comfortable living spaces for its occupants. Catering to the client’s requirements, the project emphasizes efficient space planning, aesthetic appeal, and structural integrity, ensuring a harmonious blend of practicality and contemporary design.
Key Features & Design Approach
✔ Functional Layout – Optimized floor plans for maximum space utilization and natural ventilation.
✔ Modern Aesthetics – Clean lines, balanced proportions, and tasteful façade treatment.
✔ Client-Centric Design – Customized to meet the specific needs of Porimol Chandra Das Gong.
✔ Structural Efficiency – Robust construction methodology ensuring safety and durability.
✔ Local Compliance – Adherence to regional building codes and environmental considerations.
Design Deliverables
• Architectural Drawings – Detailed floor plans, elevations, and sections.
• 3D Visualization – Realistic renderings to visualize the final structure.
• Structural & MEP Coordination – Integrated engineering for seamless execution.
Related Projects
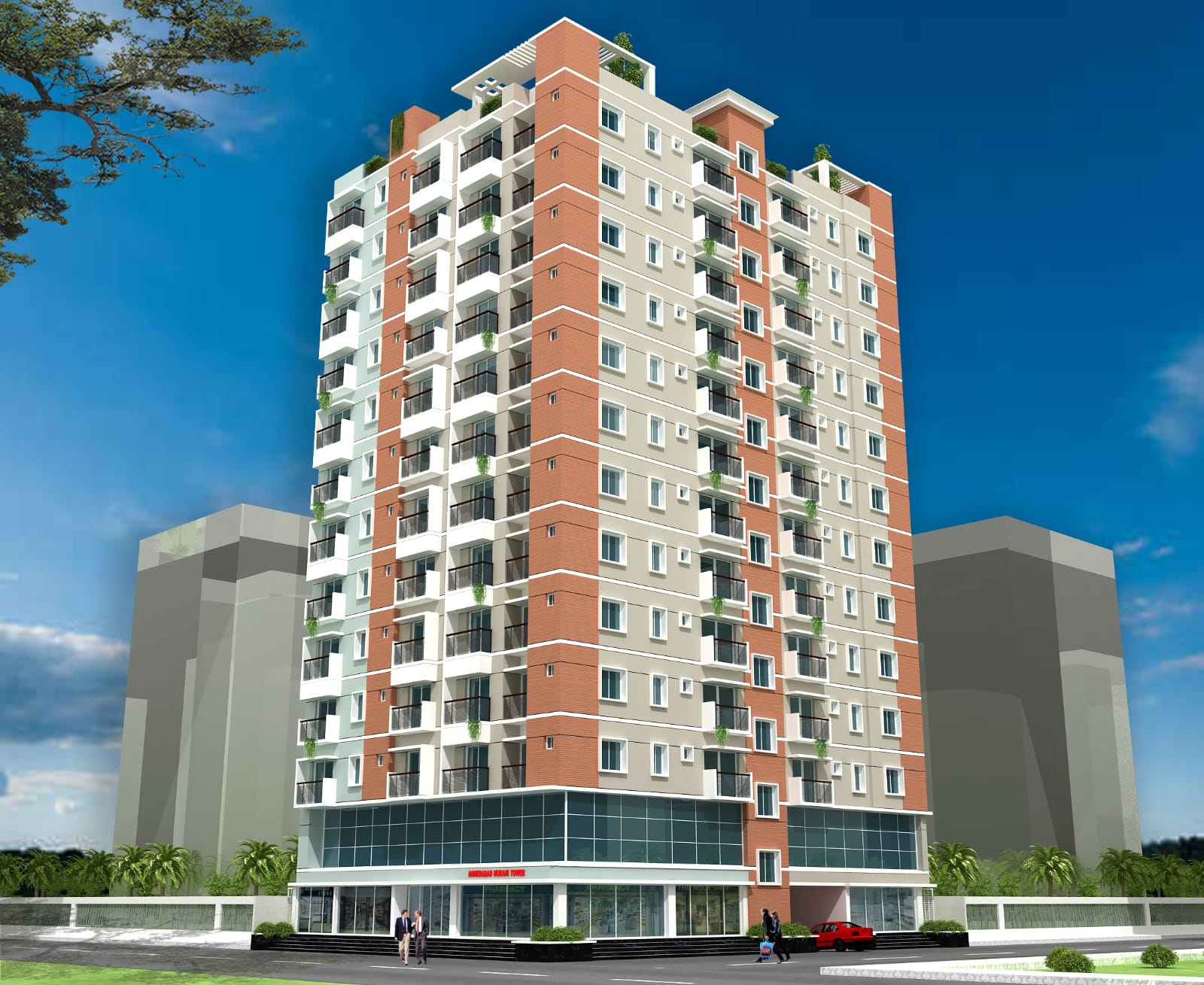
Apex Residences Gazipur.
A 15-story mixed-use residential and commercial building design in Gazipur, Bangladesh, combining mo...
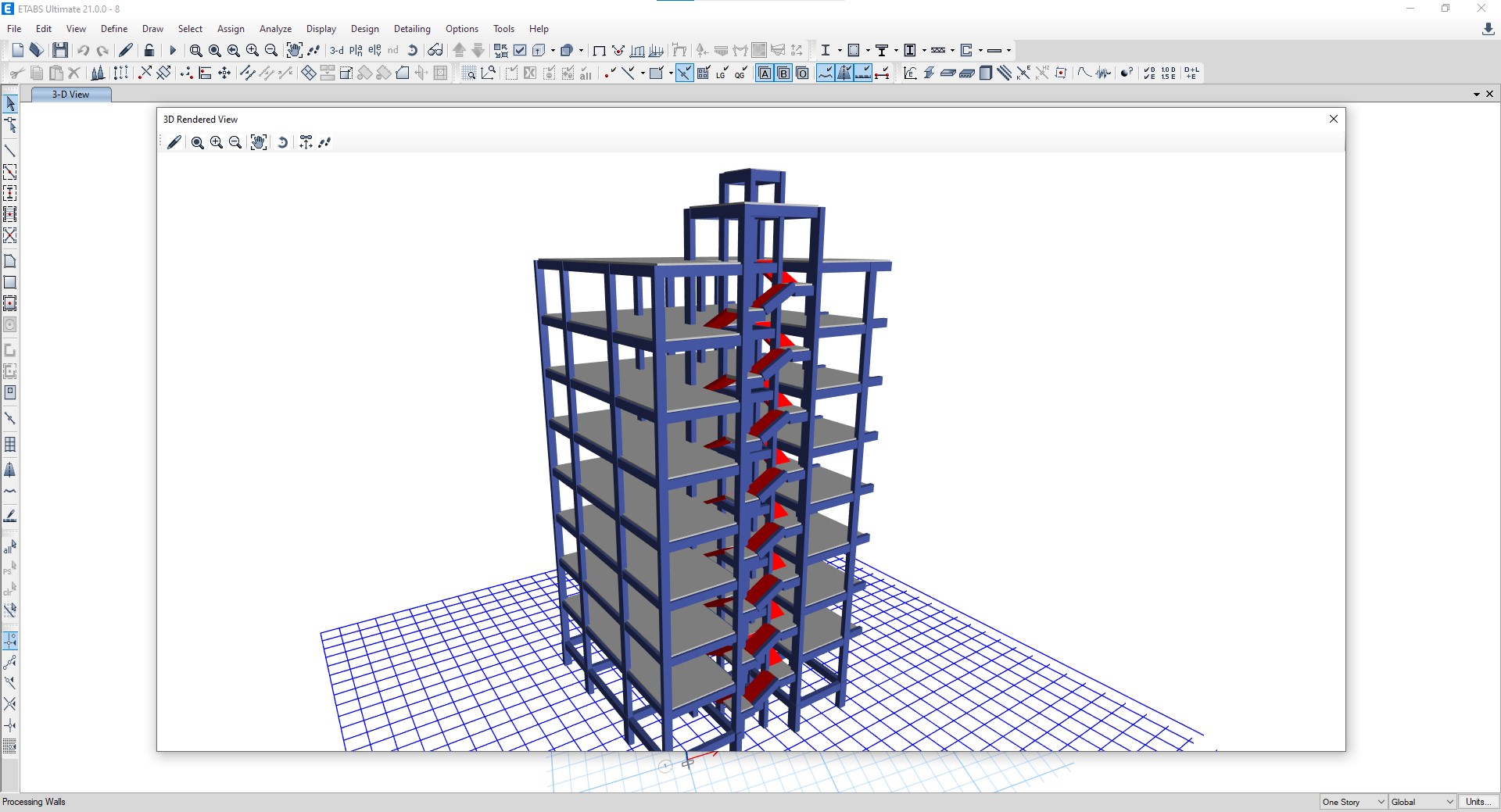
G+7 Storied Residential Building at Cumilla
Client: Saiful Islam Location: Cumilla, Bangladesh Type: Residential Building (Ground + 7 Floors)
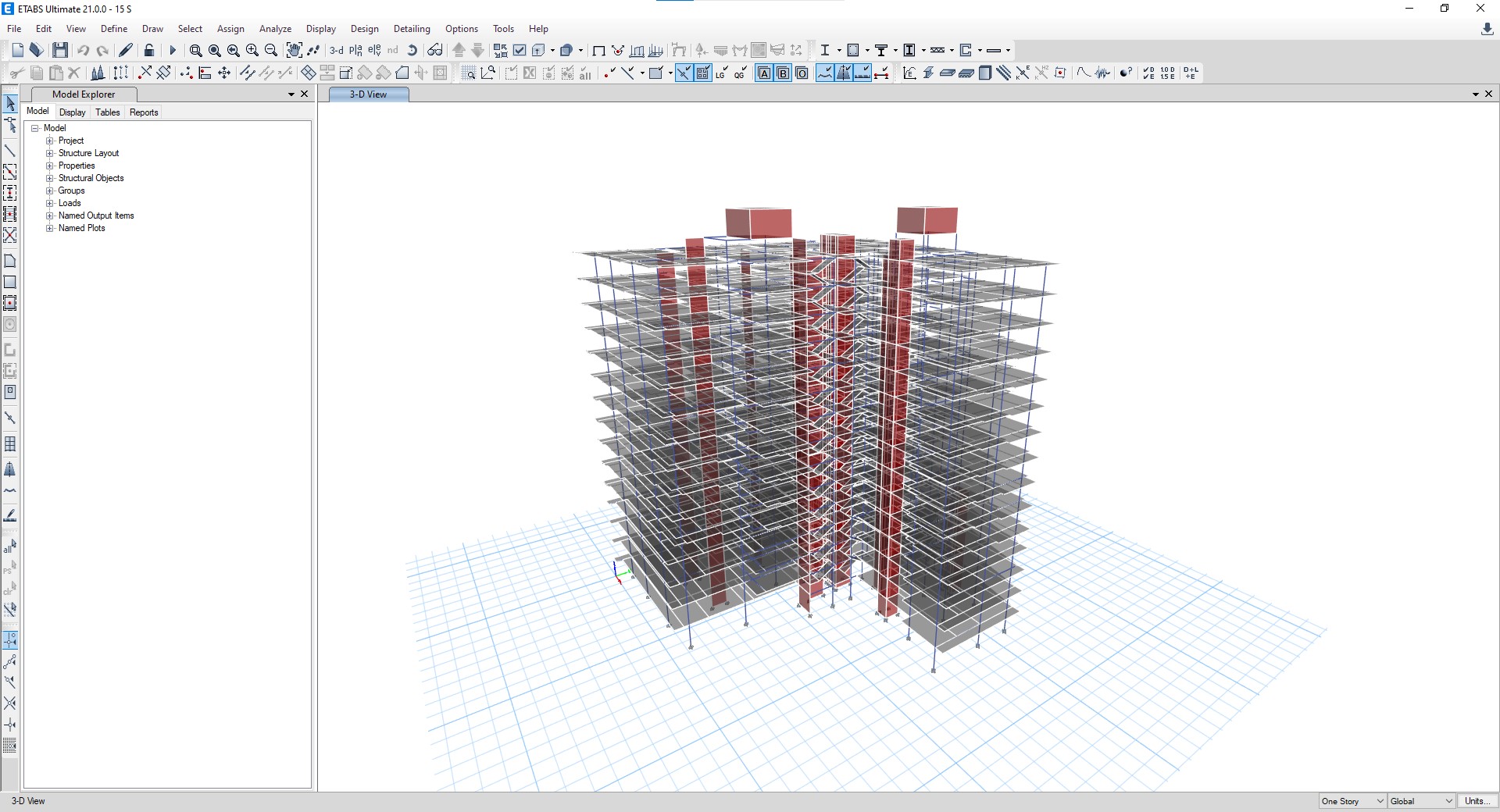
Bismillah Tower in Dhaka, Bangladesh
A modern (B+G+13)-storied mixed-use residential and commercial tower in Dhaka, Bangladesh, featuring...
