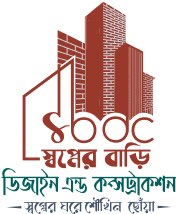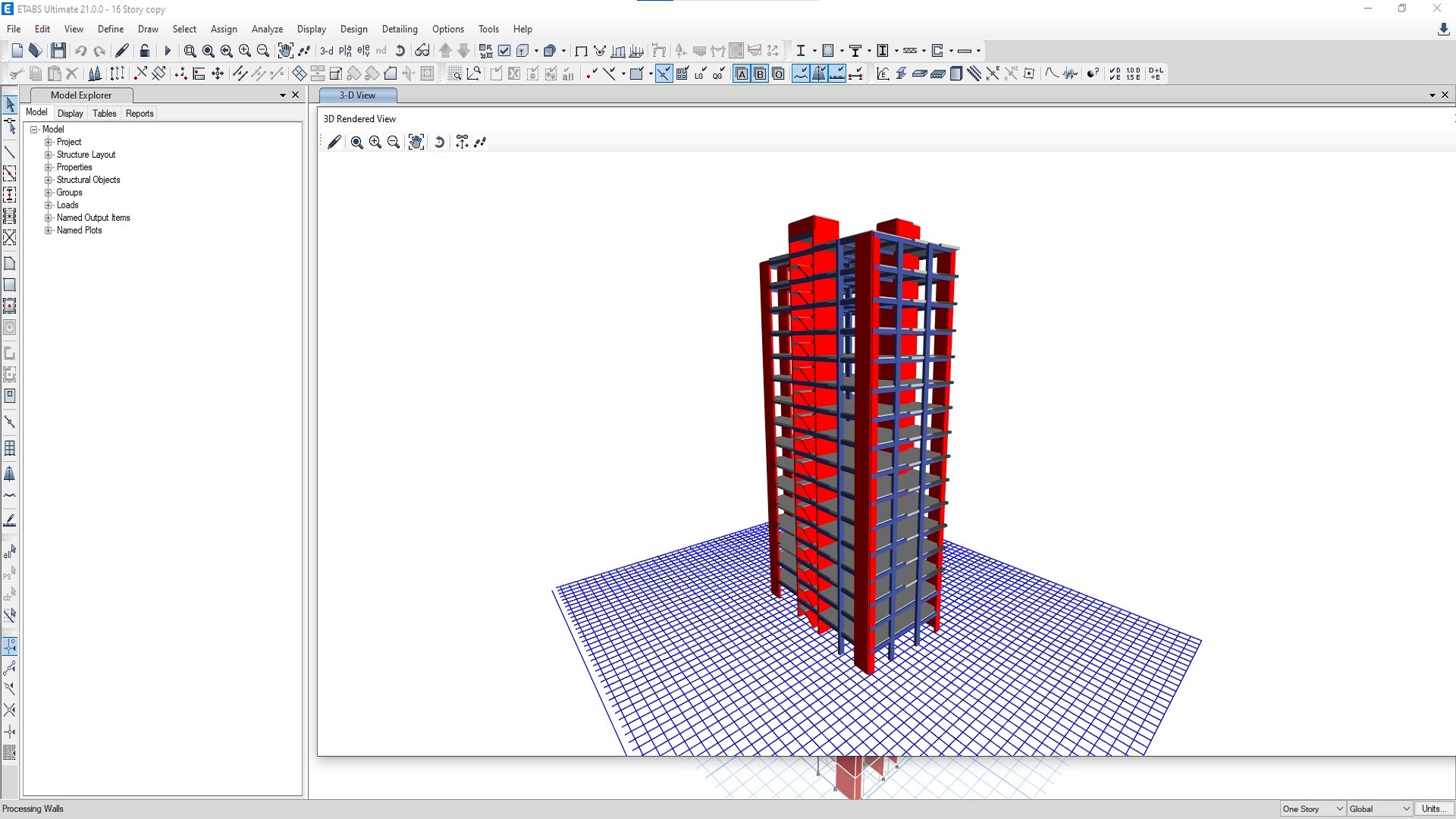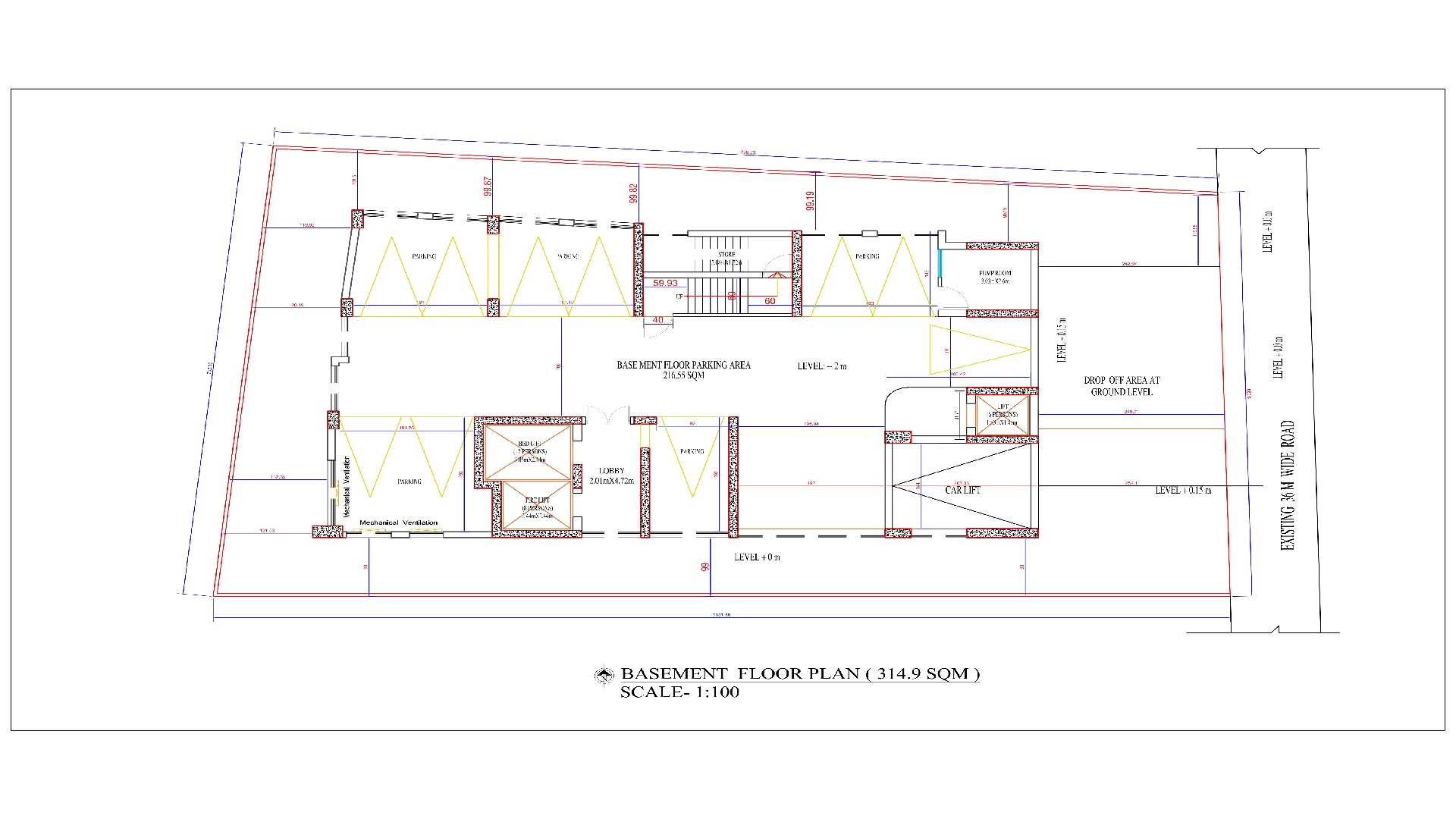Capital Heights in Faridpur Sadar
Capital Heights in Faridpur Sadar
Description:
Capital Heights is a 5-storied commercial and residential building with an additional basement, strategically located in Faridpur Sadar, Bangladesh. The project was meticulously designed to optimize space, ensuring a seamless blend of business and residential needs.
Key Features:
Location:
o Address: JL-103, No. Goalchamot Mouza
o Khatian No: BS-7859
o Plot No: 317, 318
o Land Area: 15.13 Decimal
o Faridpur Sadar, Faridpur
• Owner: Mizanur Rahman
• Building Type:
o 5-Storied Structure + 1 Basement
o Mixed-Use (Commercial + Residential)
• Design Highlights:
o Efficient space planning for retail shops, offices, and apartments
o Modern façade with cost-effective and durable materials
o Basement for parking and utility services
o Compliance with local building codes and FAR regulations
Scope of Work:
• 2D & 3D Architectural Design (Floor Plans, Elevations, Sections)
• Structural Engineering & MEP Planning
• Sustainable Design Considerations (Natural light, ventilation)
Related Projects
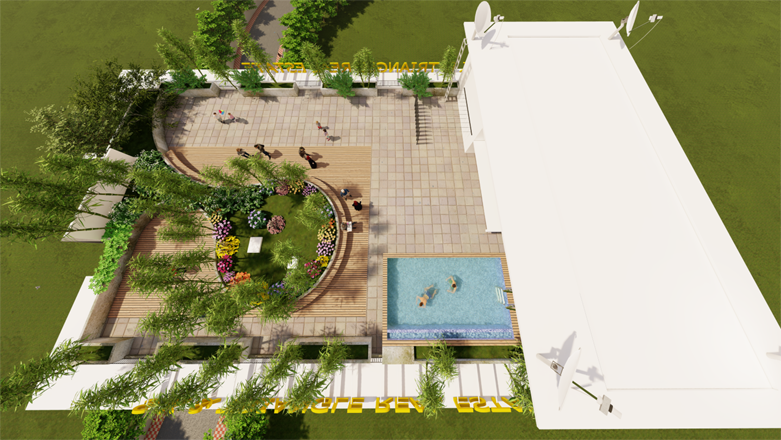
Doctor's Castle Rajshahi
A 15-story mixed-use residential and commercial building design in Rajshahi, Bangladesh, combining m...
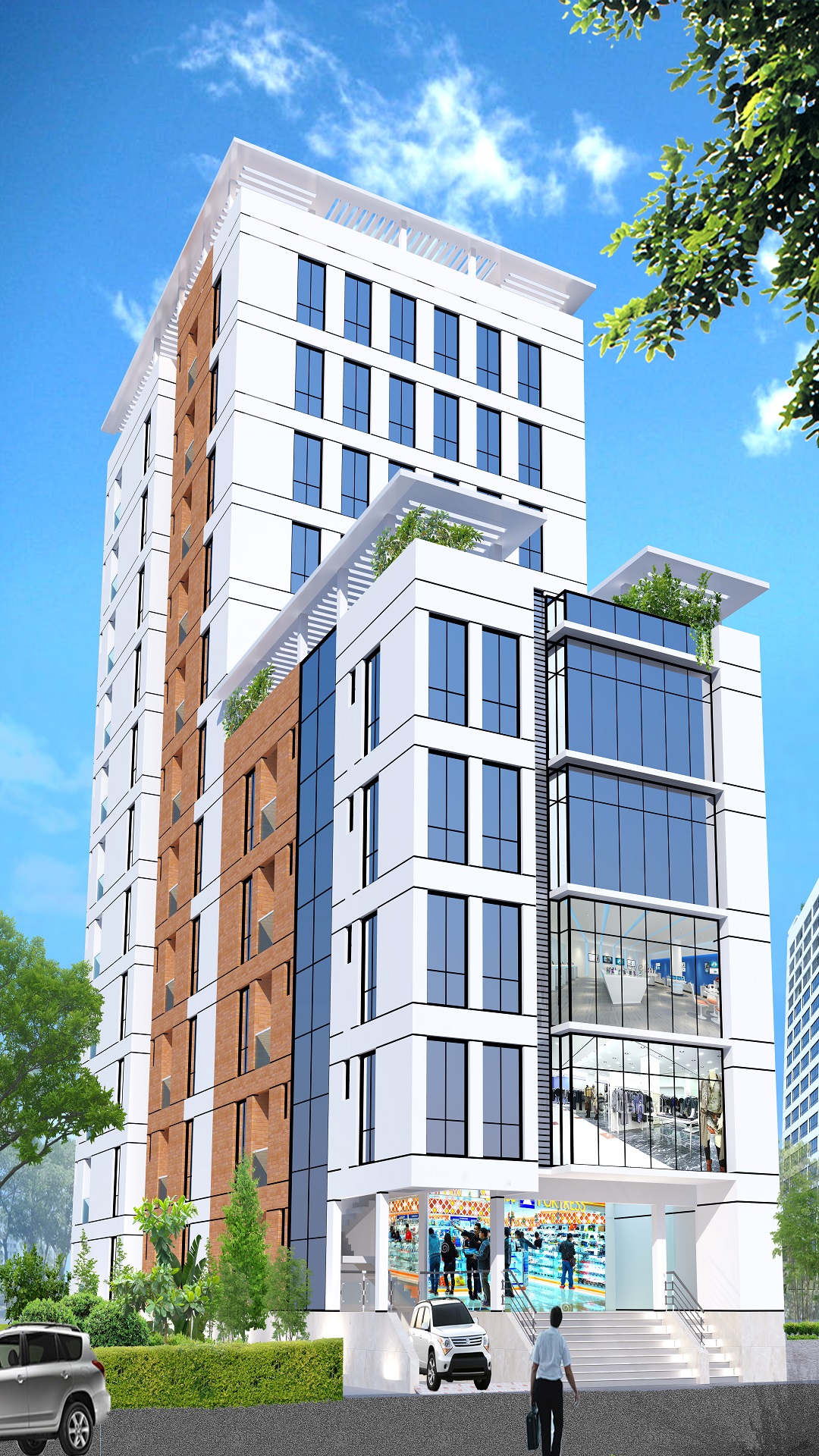
Commercial-Residential Building at Chunarughat, Habiganj
A B+G+9 mixed-use commercial and residential building in Chunarughat, Habiganj, designed for modern ...
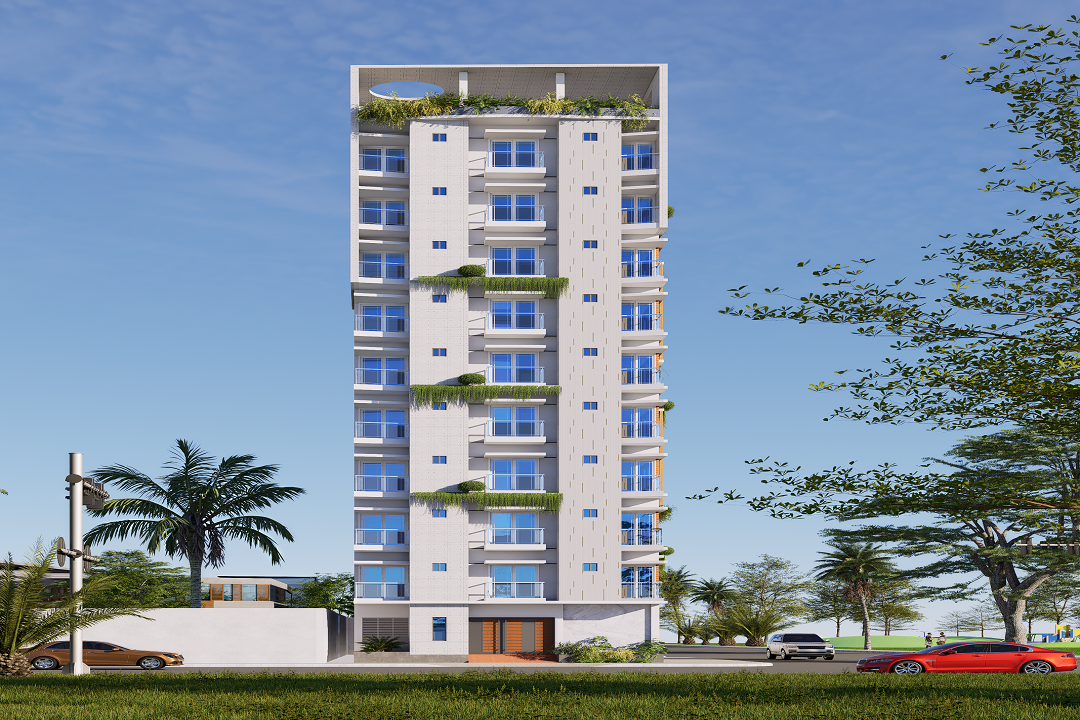
Sonar Bangla Residency
A 10-story residential building in Kushtia, Bangladesh, designed to offer modern, sustainable, and f...
