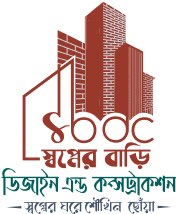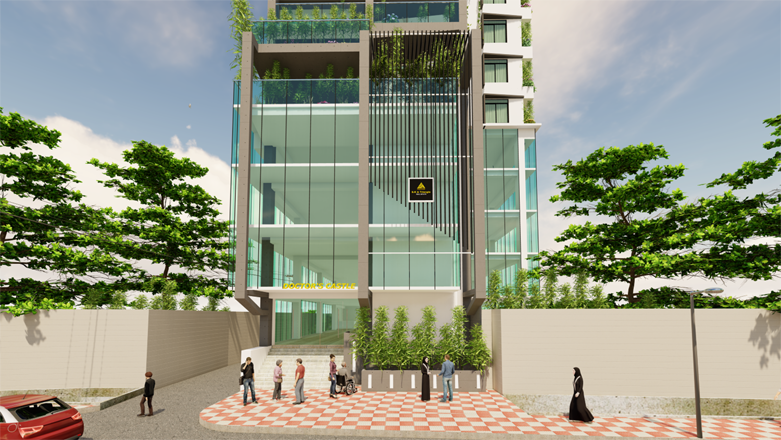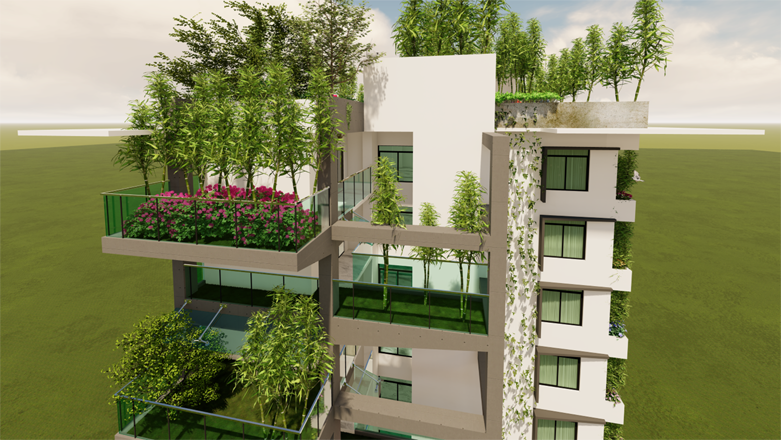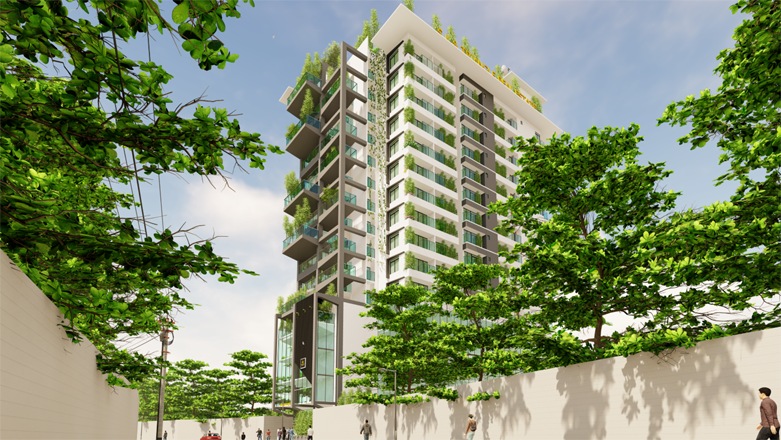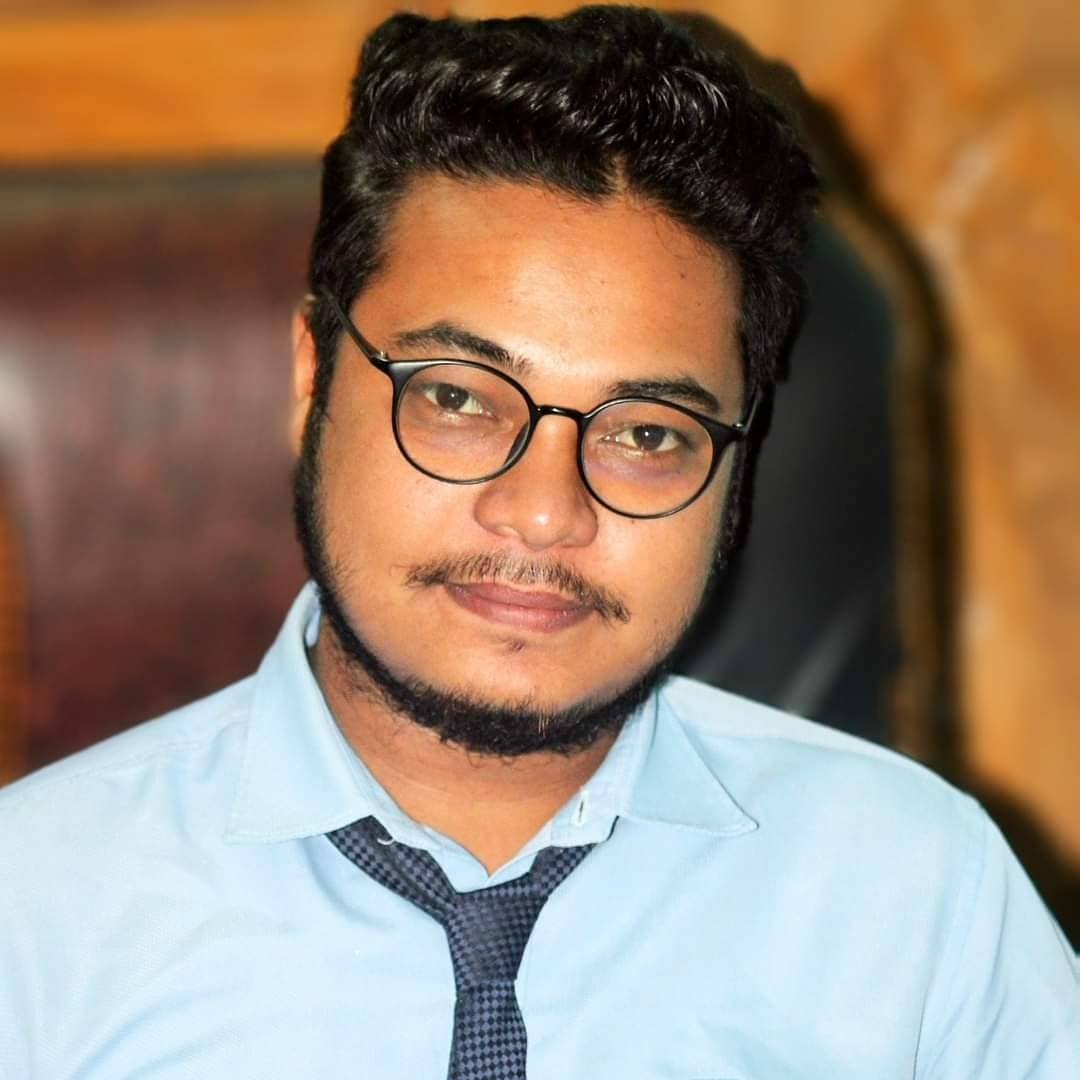Doctor's Castle Rajshahi
Doctor's Castle Rajshahi
This project involved the design of a 15-story residential and commercial building in Rajshahi, Bangladesh. Our team handled both 2D and 3D design, creating detailed floor plans, elevations, and 3D renderings. The building features a modern mixed-use layout, with residential apartments on the upper floors and commercial spaces on the lower levels. The design prioritizes space optimization, functionality, and sustainability, integrating energy-efficient MEP systems and utilizing local materials for the façade. This project seamlessly combines modern architecture with local context, offering a dynamic space that serves both residential and business needs.
Here are the key highlights for the project:
• Project Name: 15 Storied Residential Building at Rajshahi
• Mixed-Use Design: Combines Residential apartments and Commercial spaces
• Location: Rajshahi, Bangladesh
• Design Process: Detailed 2D and 3D designs, including floor plans, elevations, and 3D renderings
• Focus Areas: Space optimization, Functionality, Sustainability
• Energy Efficiency: Integration of energy-efficient MEP systems
• Materials: Use of local materials for the façade
• Architectural Style: A blend of modern architecture with local context
• Tags: River Palace, 3D design, 15-story building design
Related Projects
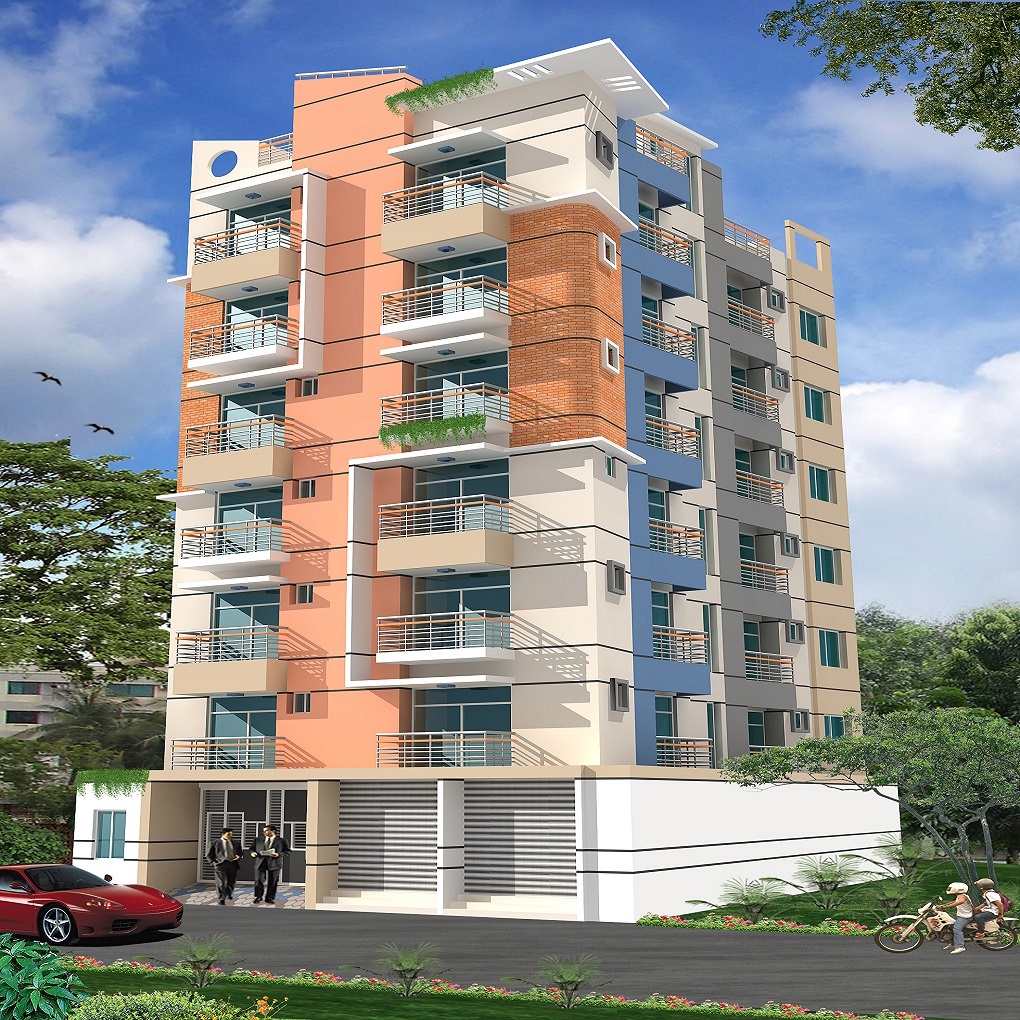
Urban Oasis residential building in Jatrabari, Dhaka
A 7-story residential building in Jatrabari, Dhaka, designed to provide a serene and modern living s...
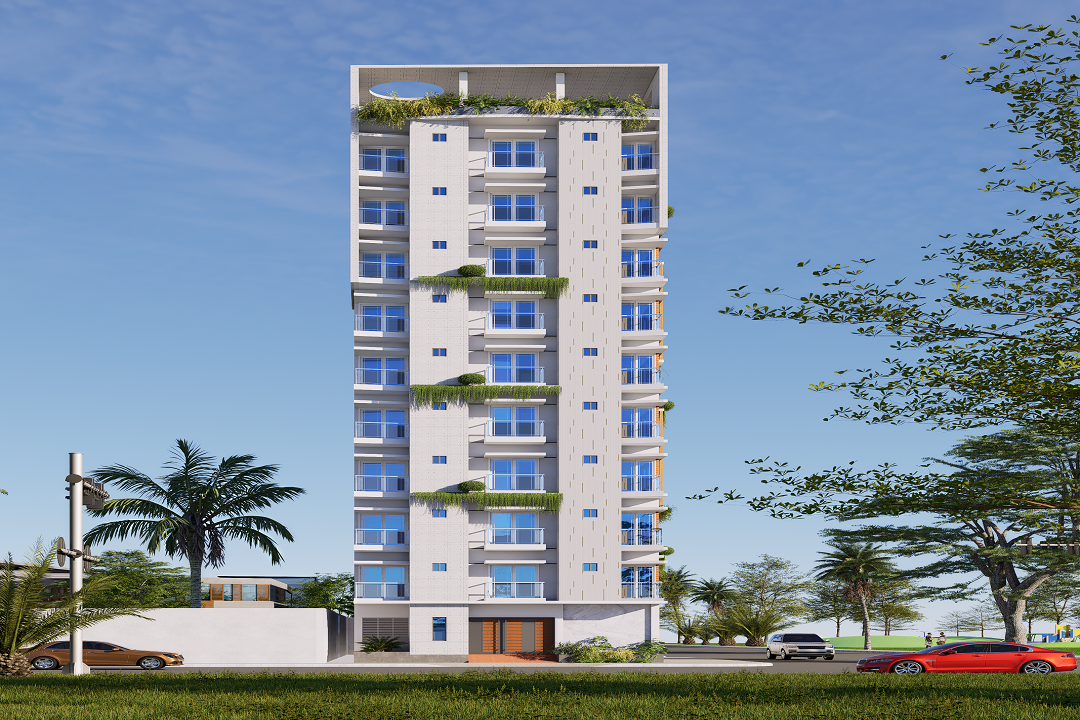
Sonar Bangla Residency
A 10-story residential building in Kushtia, Bangladesh, designed to offer modern, sustainable, and f...
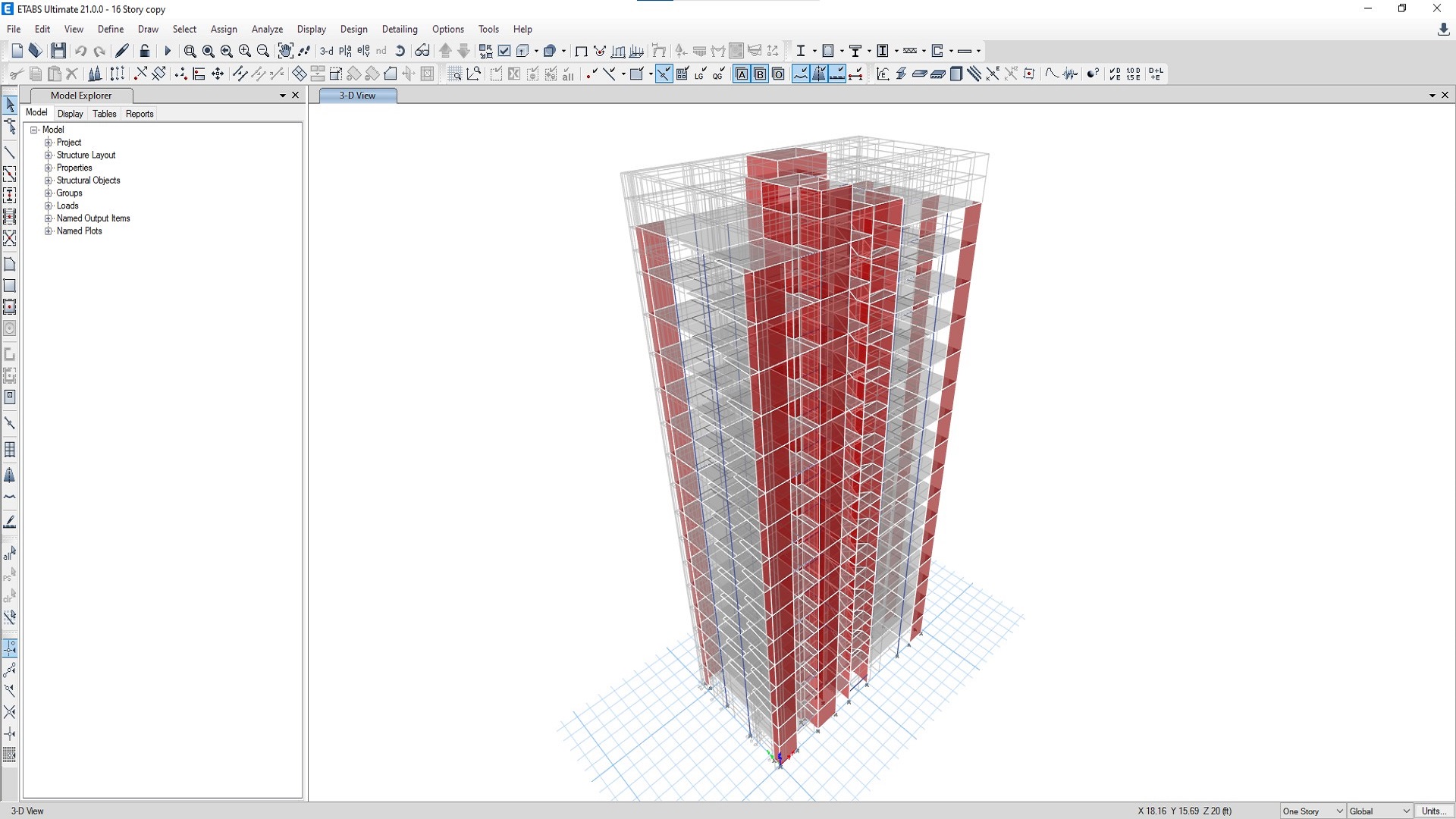
Capital Heights in Faridpur Sadar
A 5-storied mixed-use commercial and residential building with a basement in Faridpur, Bangladesh, d...
