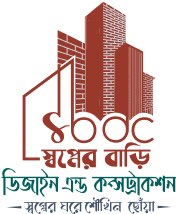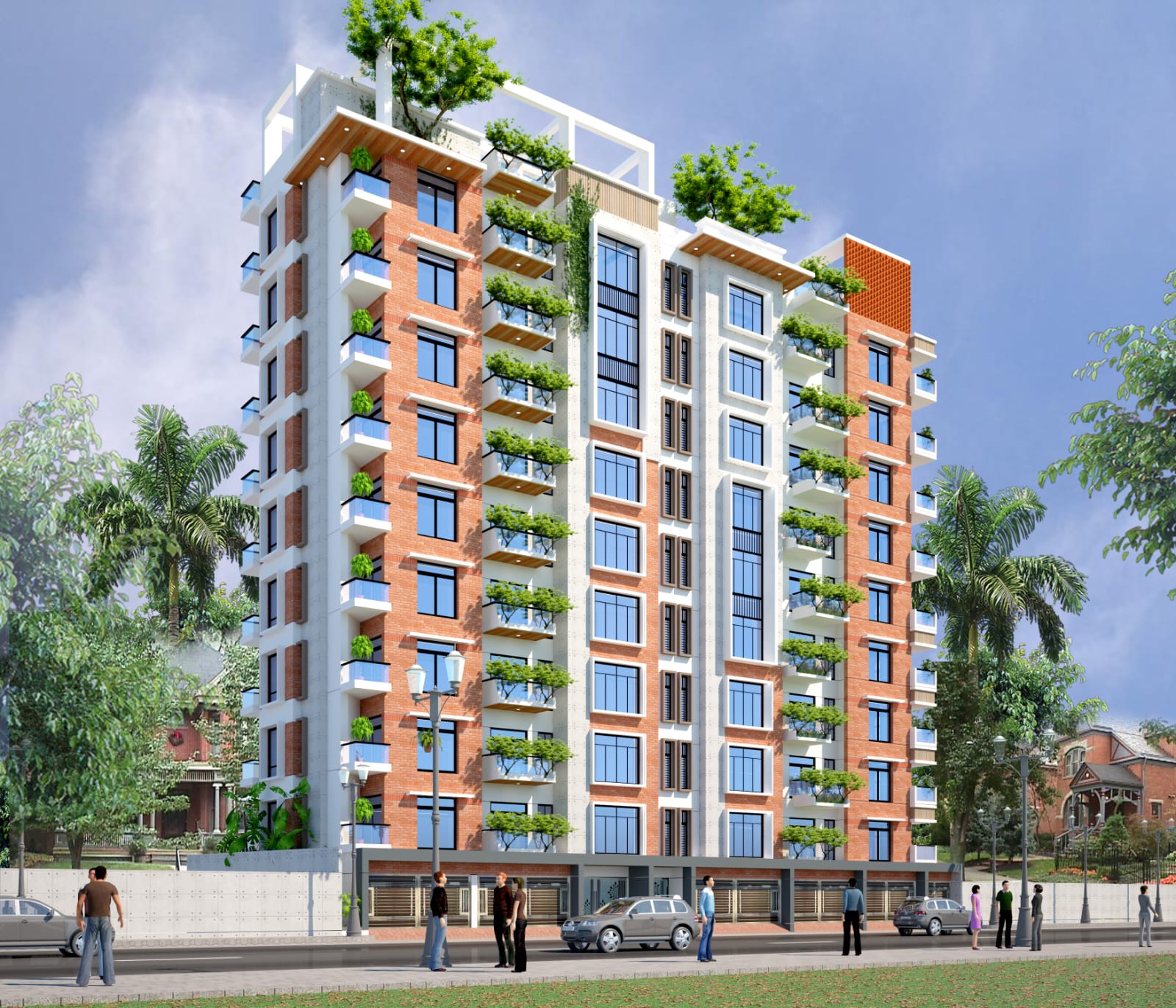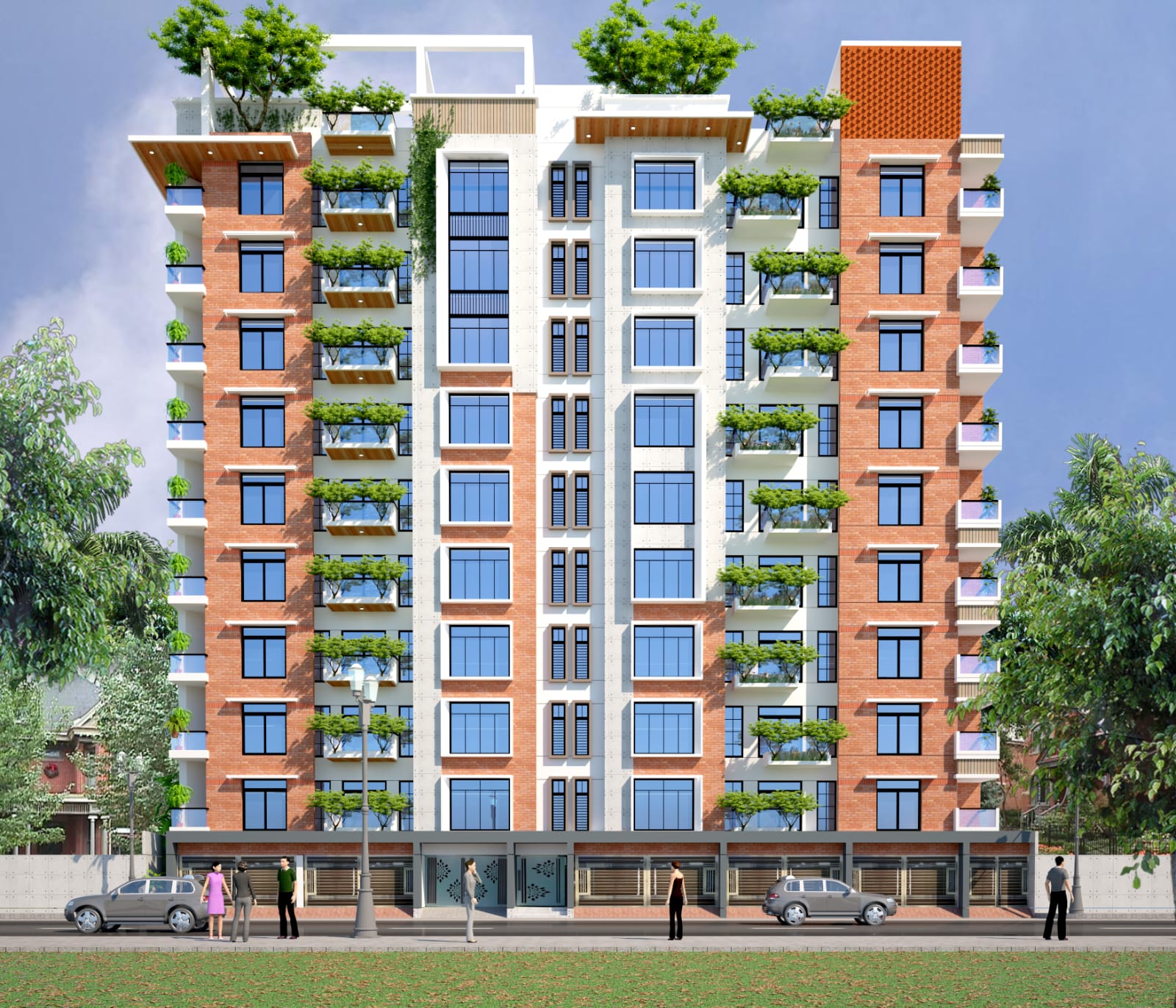The Horizon Complex at Pabna
The Horizon Complex at Pabna
This project involved the design of a 10-story commercial and residential building in Pabna, Bangladesh, owned by Md. Rofik Uddin. Our team handled both 2D and 3D design, creating detailed floor plans, elevations, and 3D renderings. The building features a modern mixed-use layout, with residential apartments on the upper floors and commercial spaces on the lower levels. The design focuses on space optimization, functionality, and sustainability, integrating energy-efficient MEP systems and utilizing local materials for the façade. This project harmonizes modern architecture with the local context, providing a dynamic space that serves both residential and business needs in Pabna.
Key Highlights:
• Project Type: 10 Storied Mixed-Use Building (Residential + Commercial)
• Location: Pabna, Bangladesh
• Owner: Md. Rofik Uddin
• Design Process: Detailed 2D and 3D designs (Floor Plans, Elevations, 3D Renderings)
• Layout: Residential apartments on upper floors, Commercial spaces on lower levels
• Key Focus Areas: Space optimization, Functionality, Sustainability
• Energy-Efficient Systems: Integration of MEP systems
• Material Use: Local materials for building façade
• Architecture: Modern design blending with local context
Related Projects
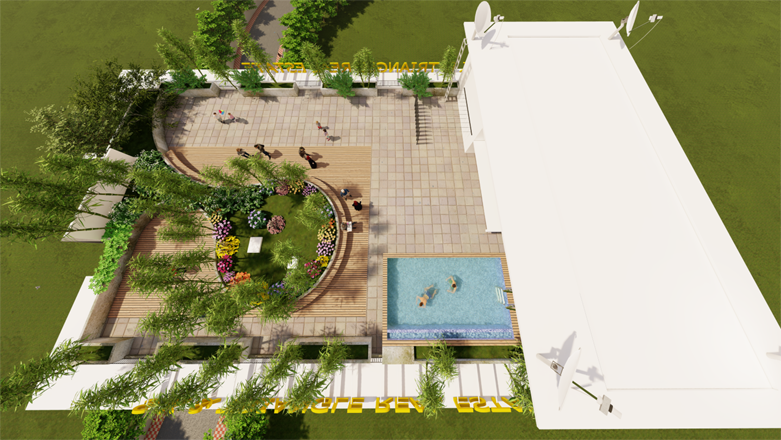
Doctor's Castle Rajshahi
A 15-story mixed-use residential and commercial building design in Rajshahi, Bangladesh, combining m...
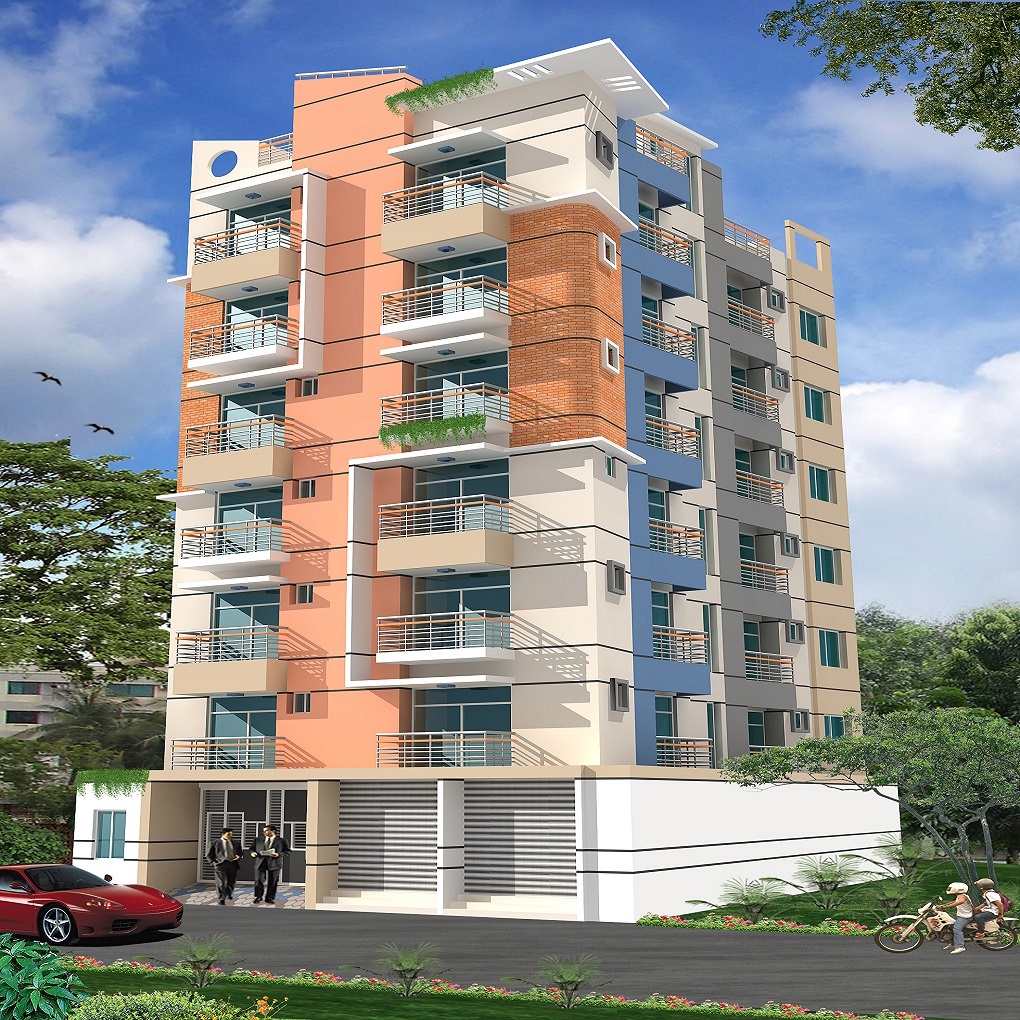
Urban Oasis residential building in Jatrabari, Dhaka
A 7-story residential building in Jatrabari, Dhaka, designed to provide a serene and modern living s...
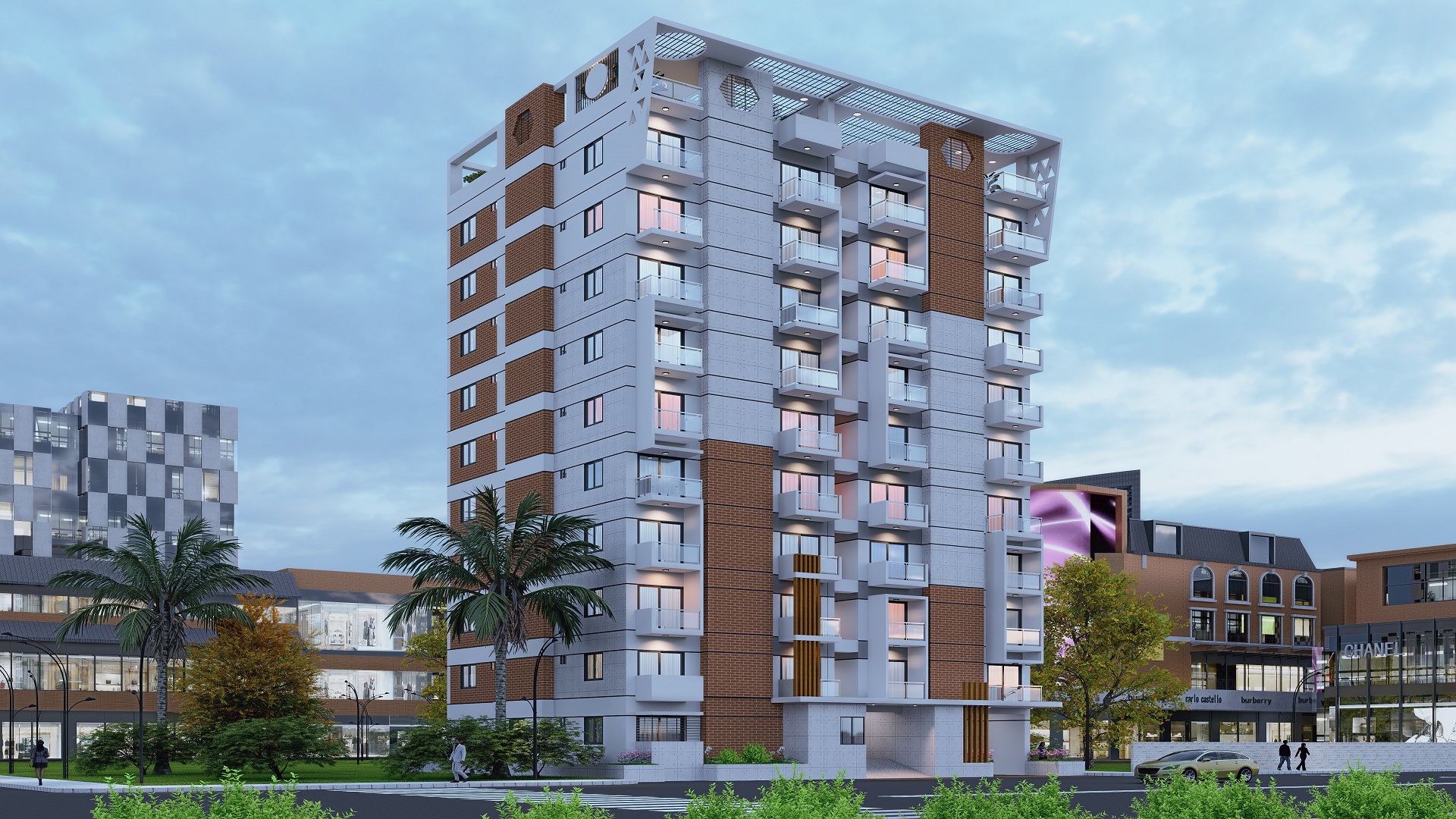
Sunrise Villas at Savar
A 10-story mixed-use commercial and residential building design in Savar, Bangladesh, combining mode...
