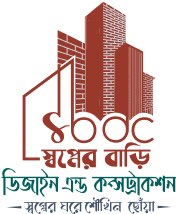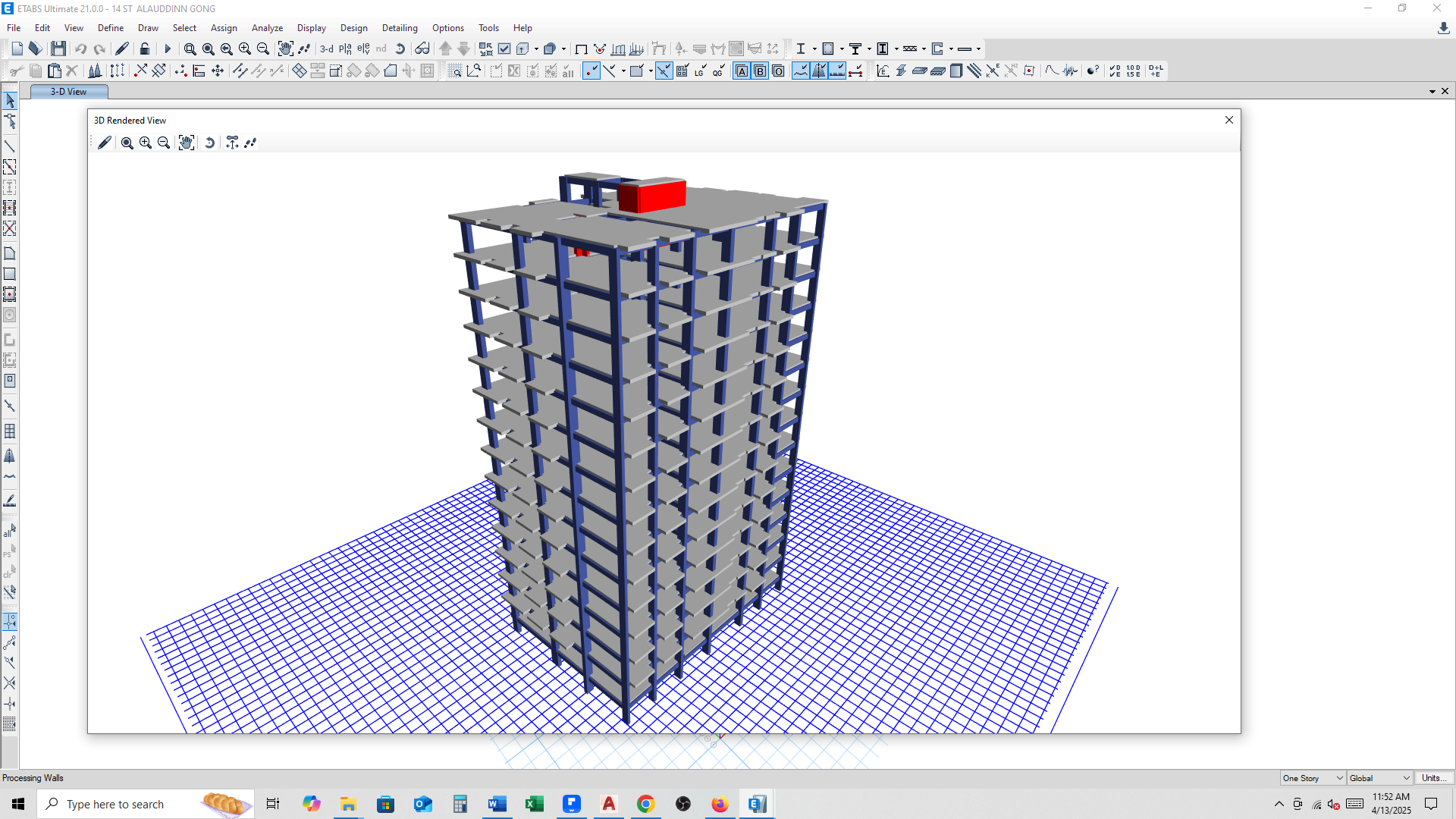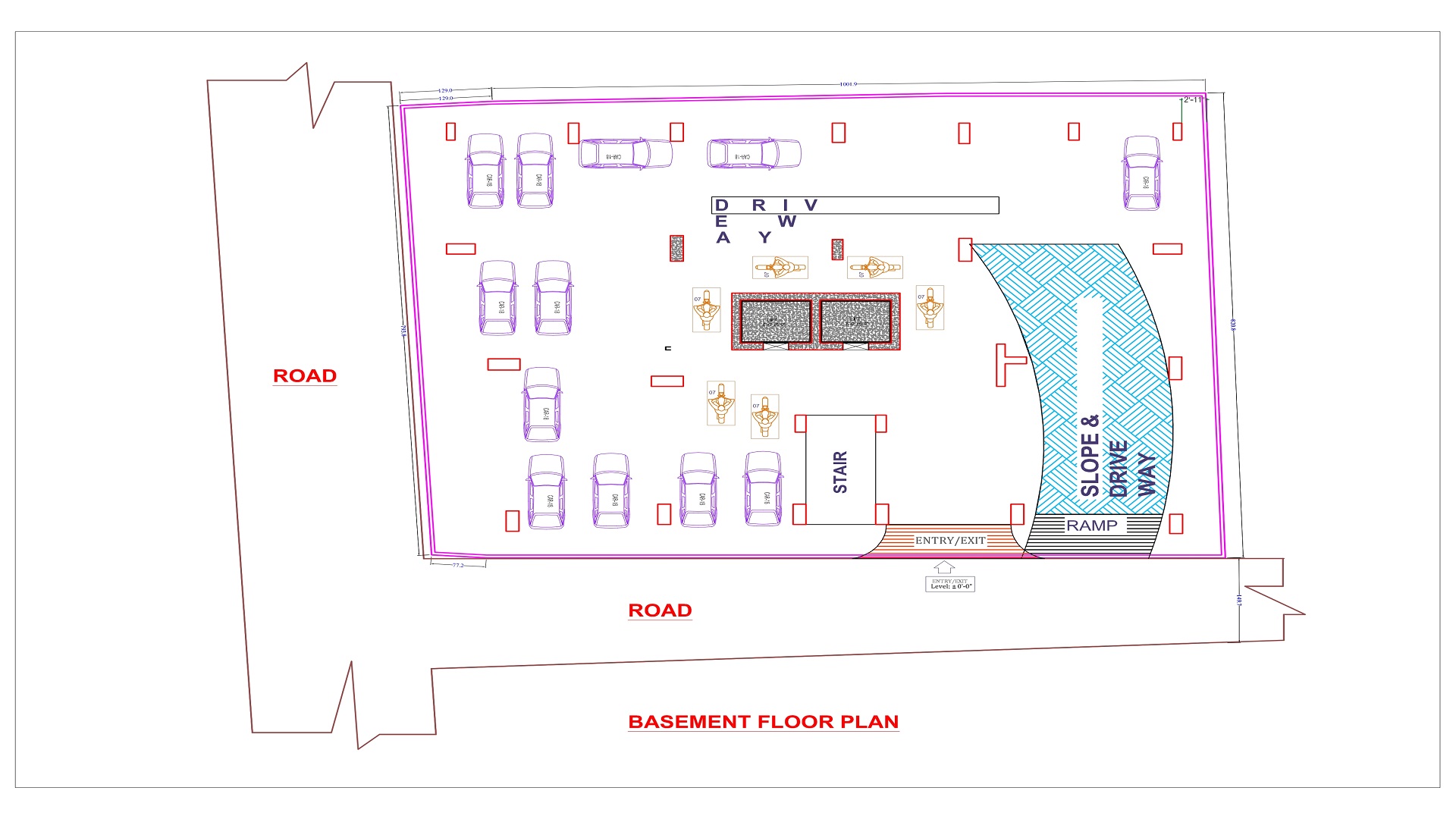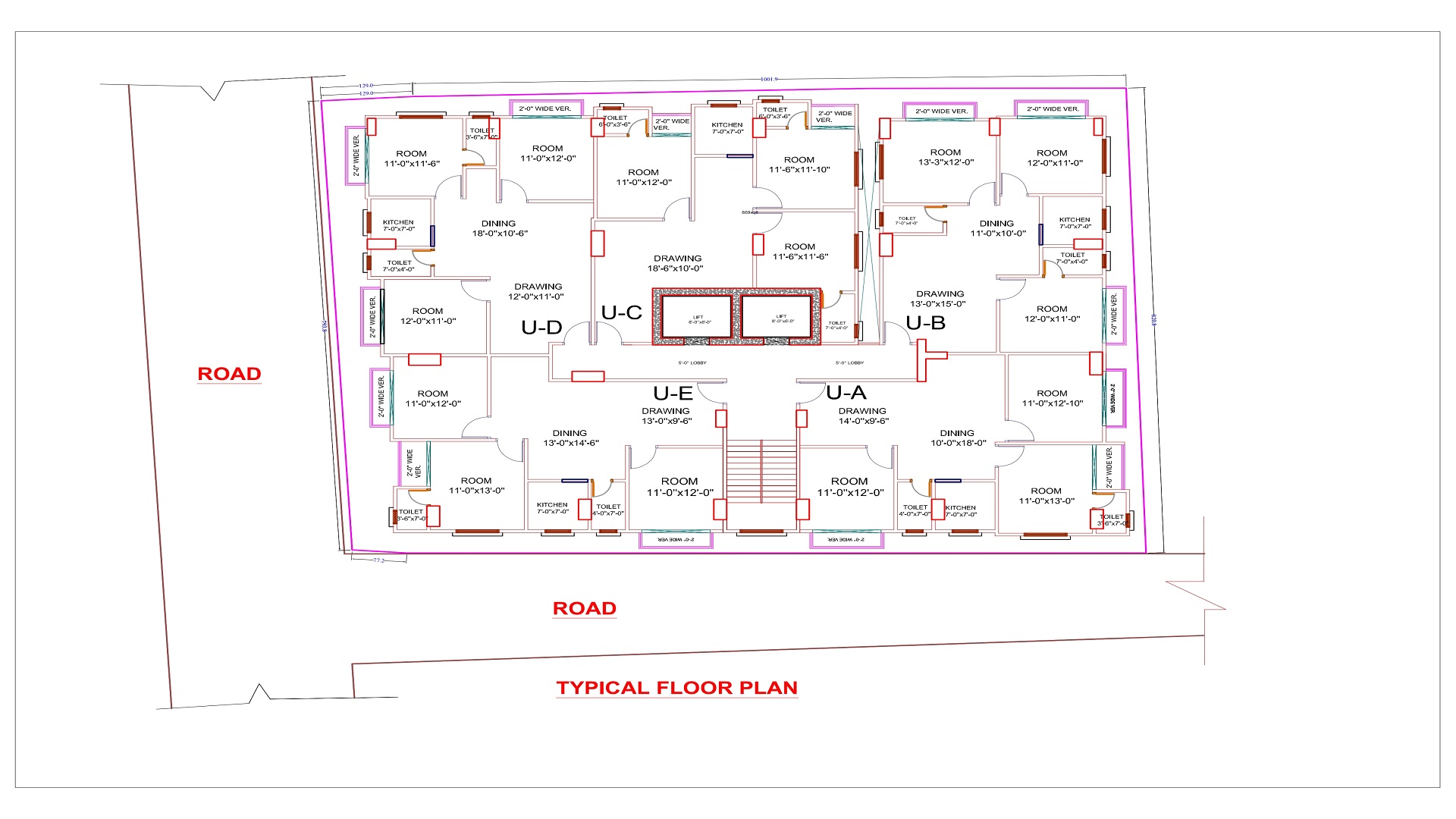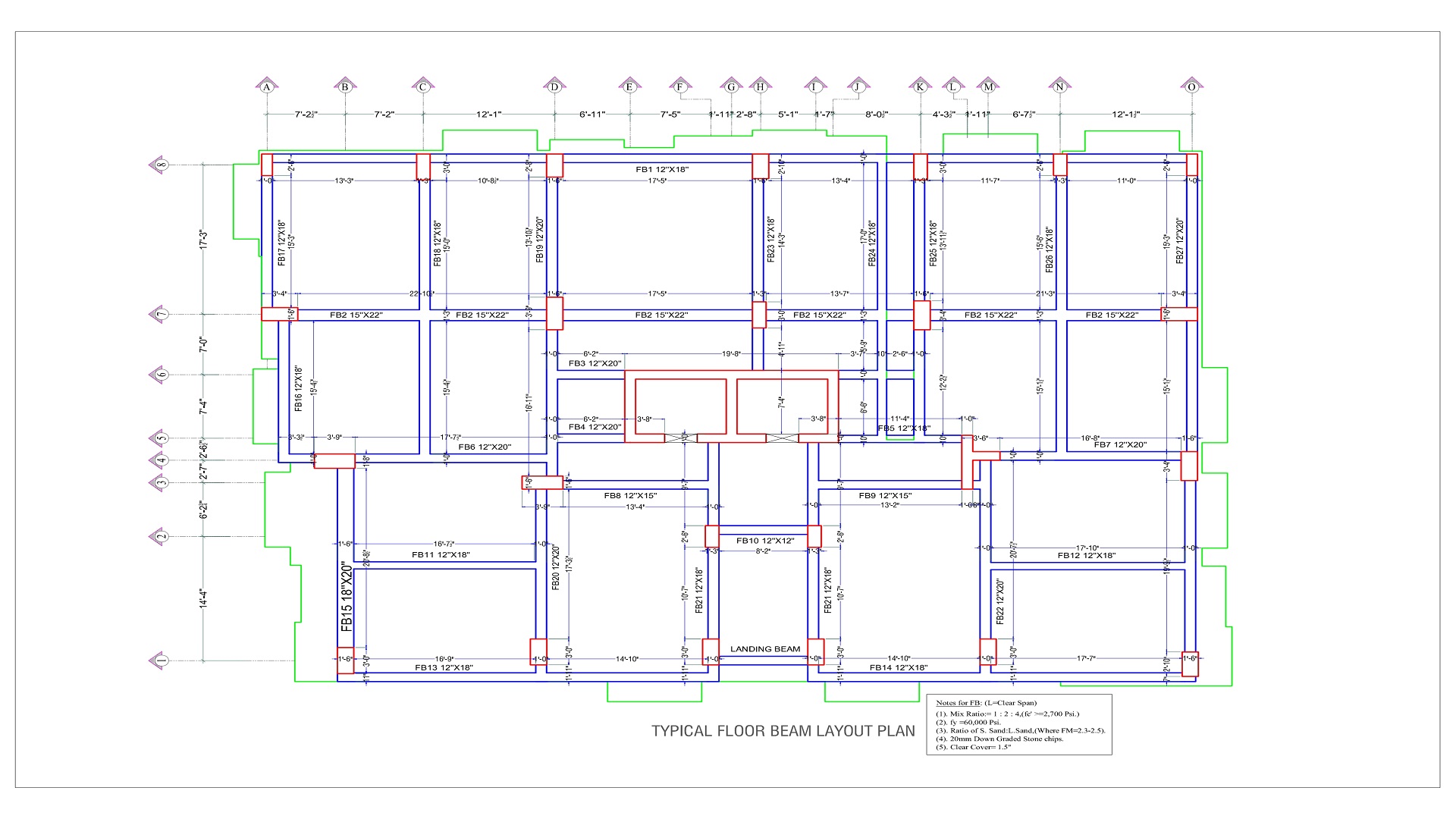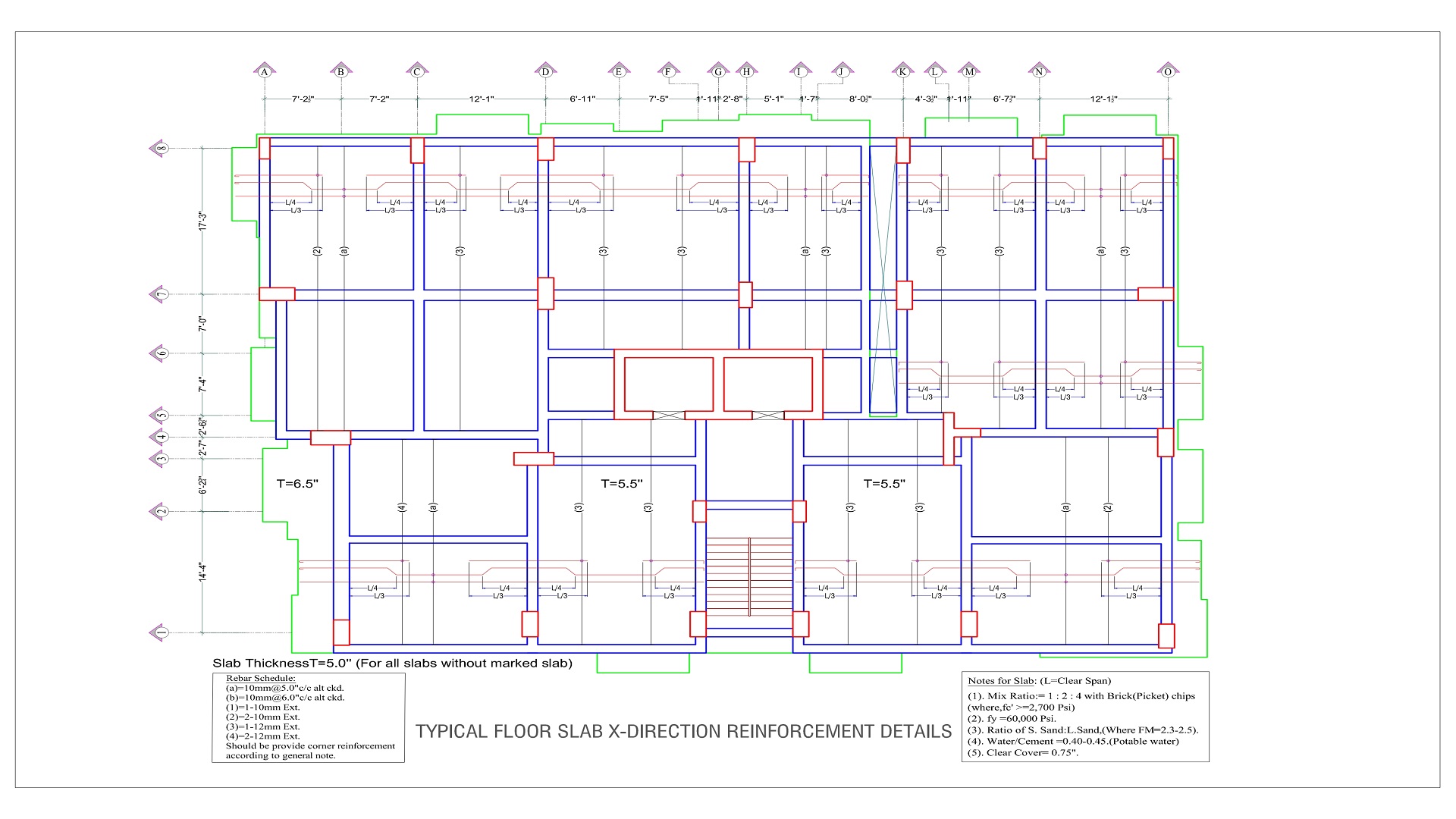MetroLife Tower
MetroLife Tower
MetroLife Tower is a 14-story mixed-use development in Tongi, Gazipur, designed to meet the growing demand for contemporary urban spaces. The project features a seamless blend of residential apartments and commercial zones, offering a dynamic living and business environment.
Our team delivered comprehensive architectural solutions, including detailed 2D floor plans, elevations, and high-quality 3D renderings. The design prioritizes efficient space utilization, natural lighting, and ventilation while incorporating energy-efficient MEP systems. The façade utilizes a mix of modern and locally inspired materials, ensuring durability and aesthetic appeal.
Owned by Md. Alauddin Gong, this project reflects a forward-thinking approach to urban development, balancing modern design with practical functionality.
Key Highlights:
• Project Name: 14-Storied Building at Tongi, Gazipur
• Owner: Md. Alauddin Gong
• Mixed-Use Design: Residential + Commercial spaces
• Location: Tongi, Gazipur, Bangladesh
• Design Scope: 2D & 3D architectural planning (floor plans, elevations, renders)
• Focus Areas: Space optimization, sustainability, urban functionality
• Energy Efficiency: Smart MEP integration
• Materials: Modern + locally adaptive façade elements
Related Projects
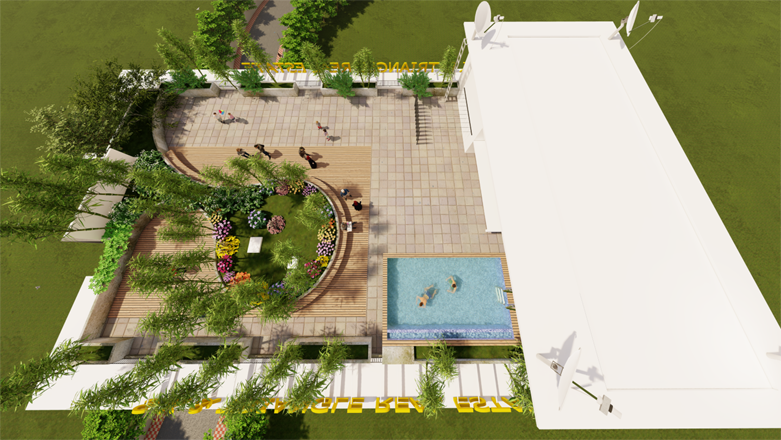
Doctor's Castle Rajshahi
A 15-story mixed-use residential and commercial building design in Rajshahi, Bangladesh, combining m...
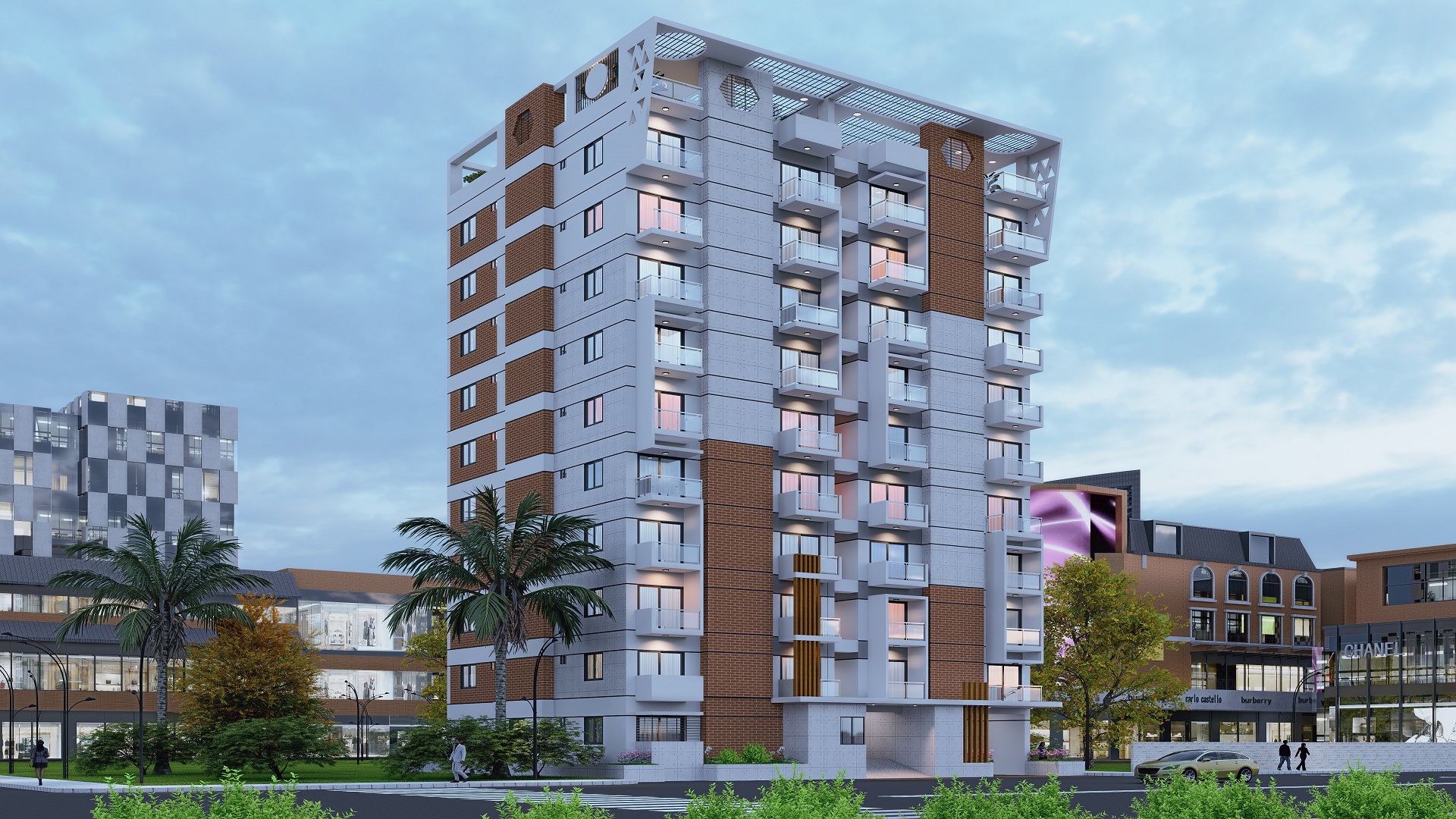
Sunrise Villas at Savar
A 10-story mixed-use commercial and residential building design in Savar, Bangladesh, combining mode...
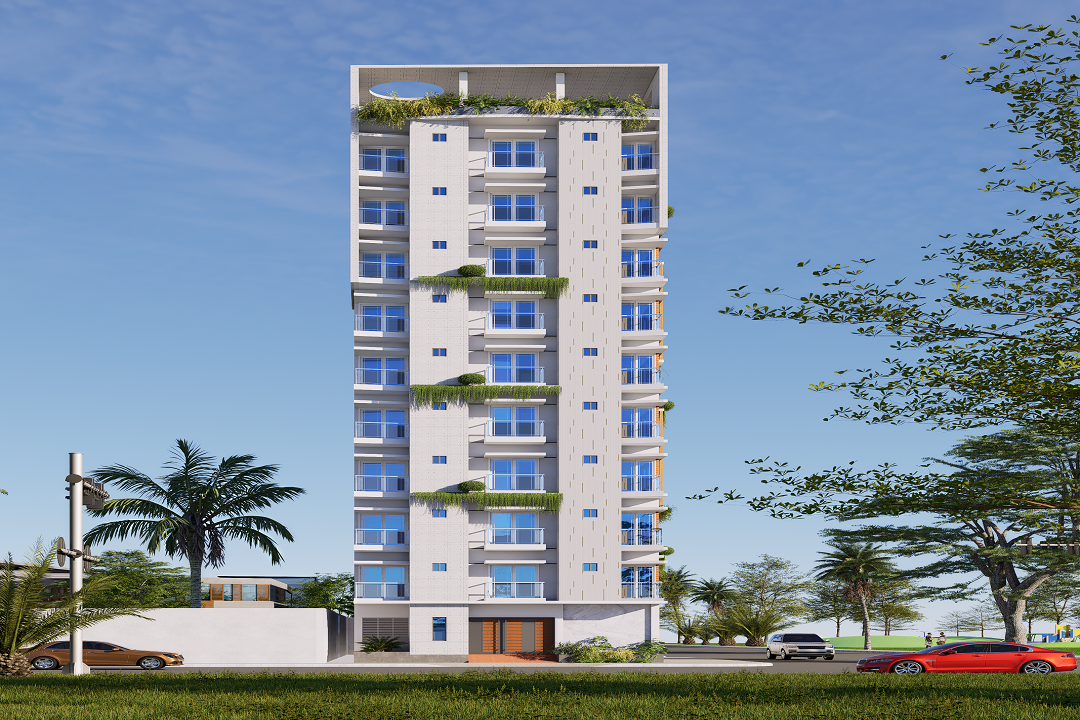
Sonar Bangla Residency
A 10-story residential building in Kushtia, Bangladesh, designed to offer modern, sustainable, and f...
