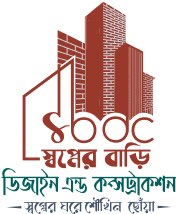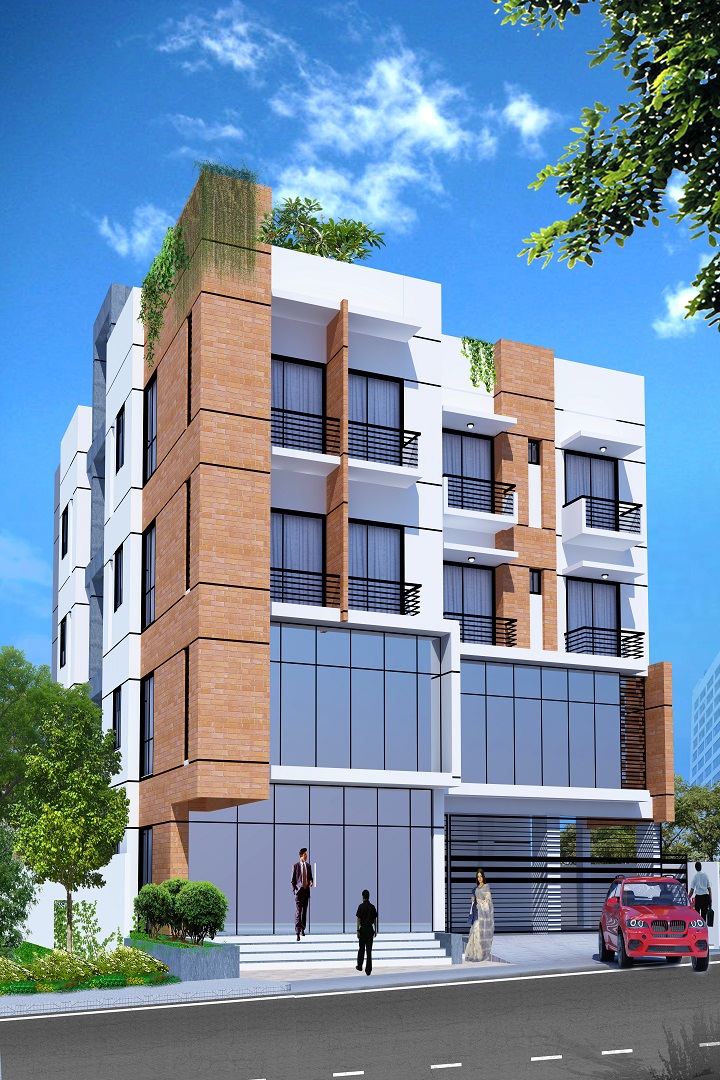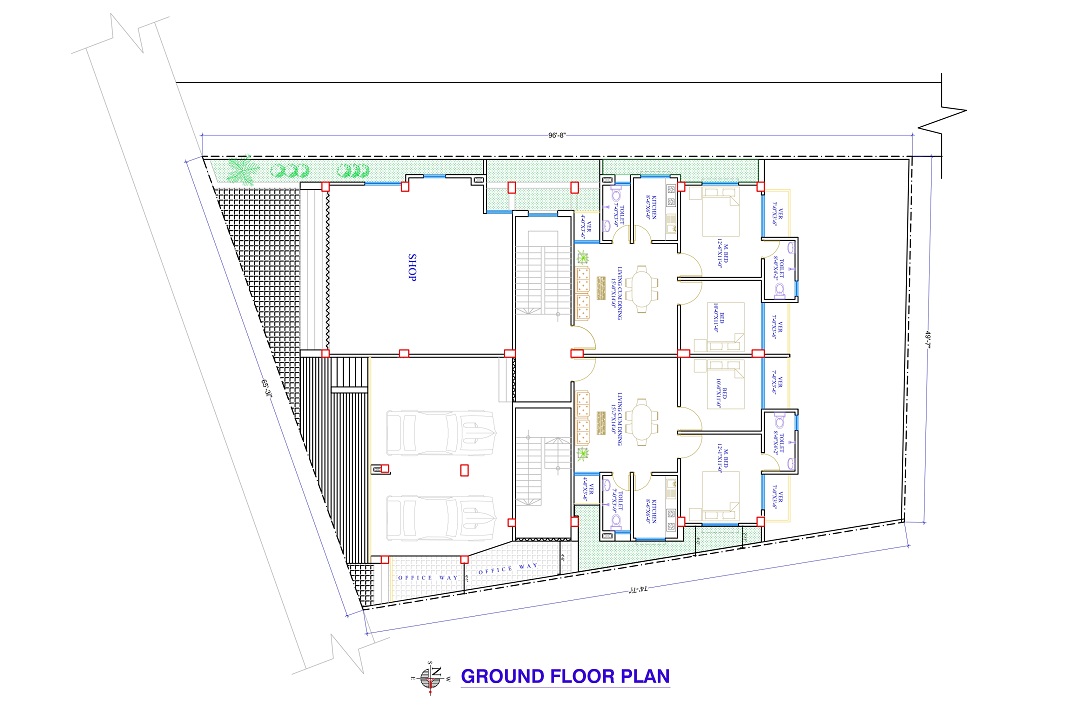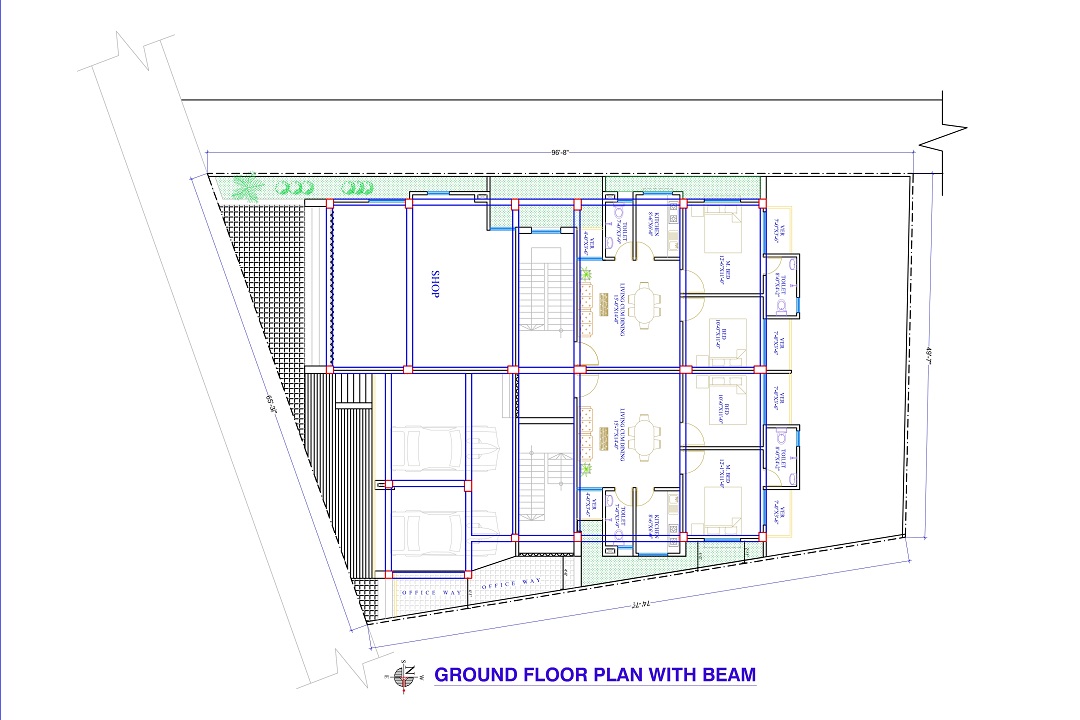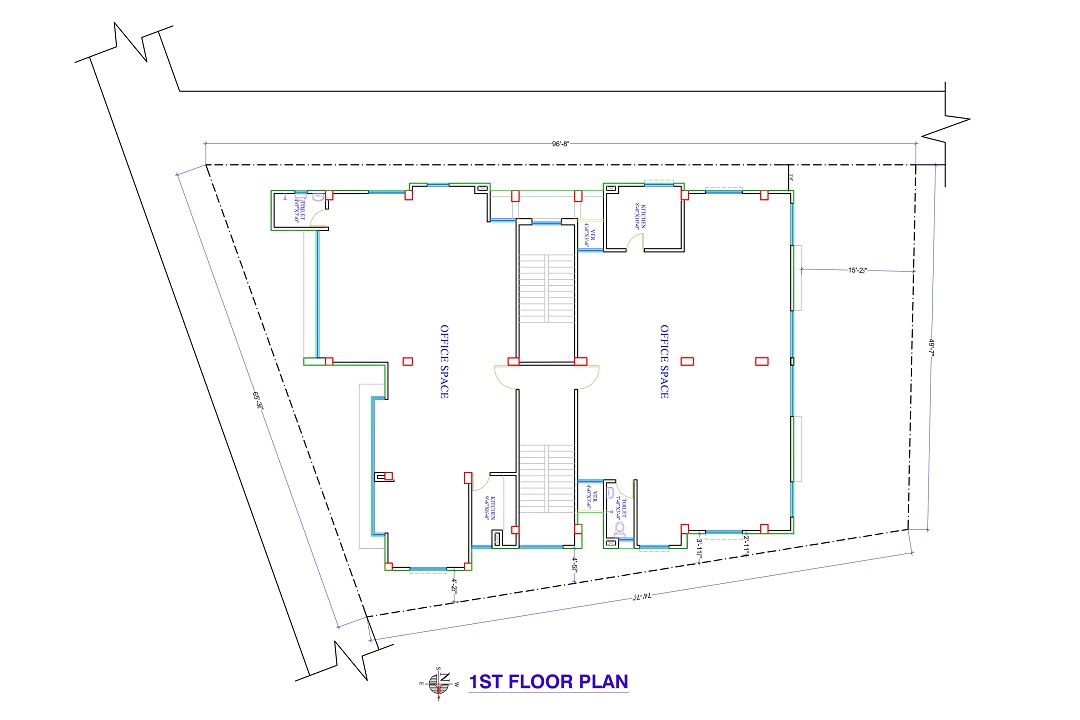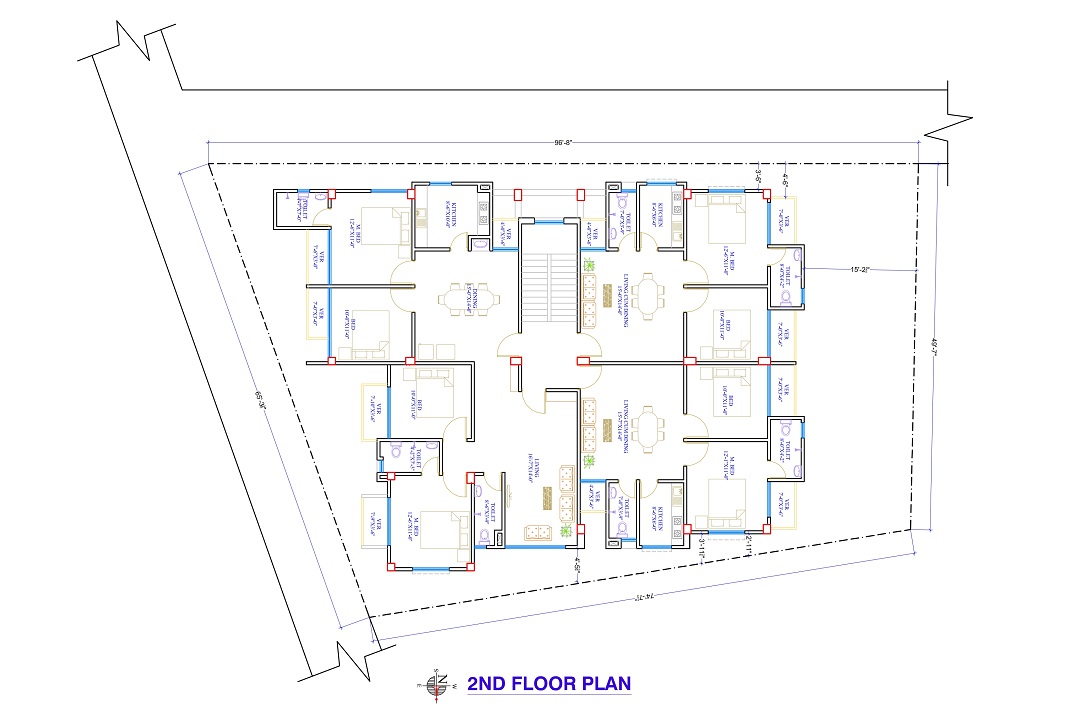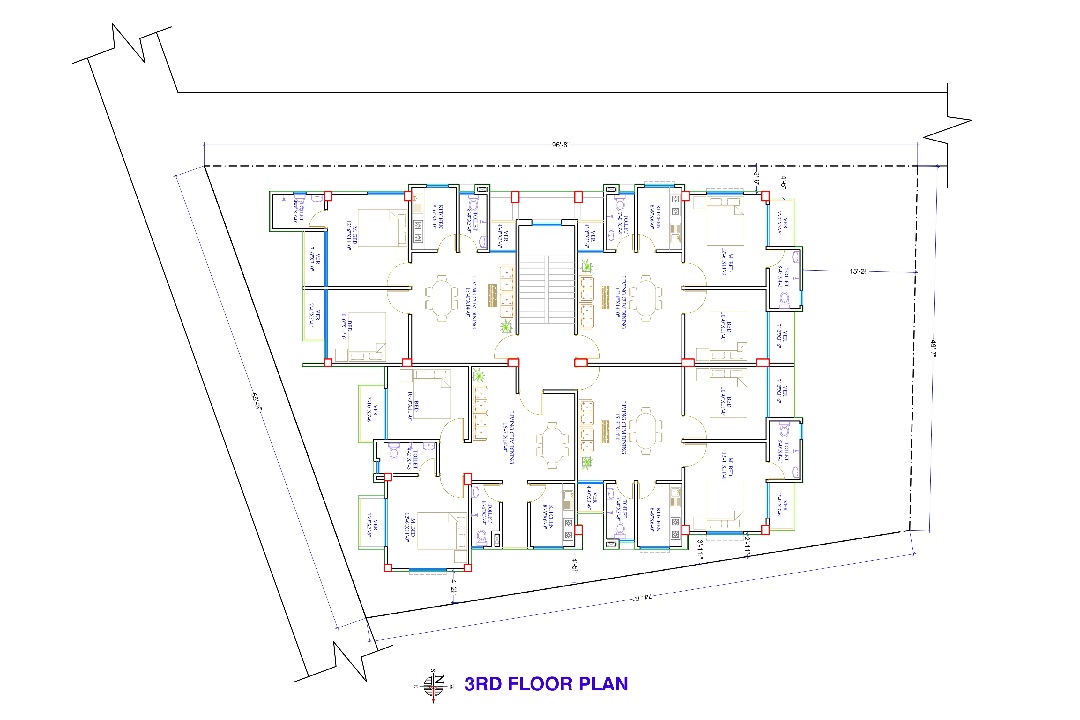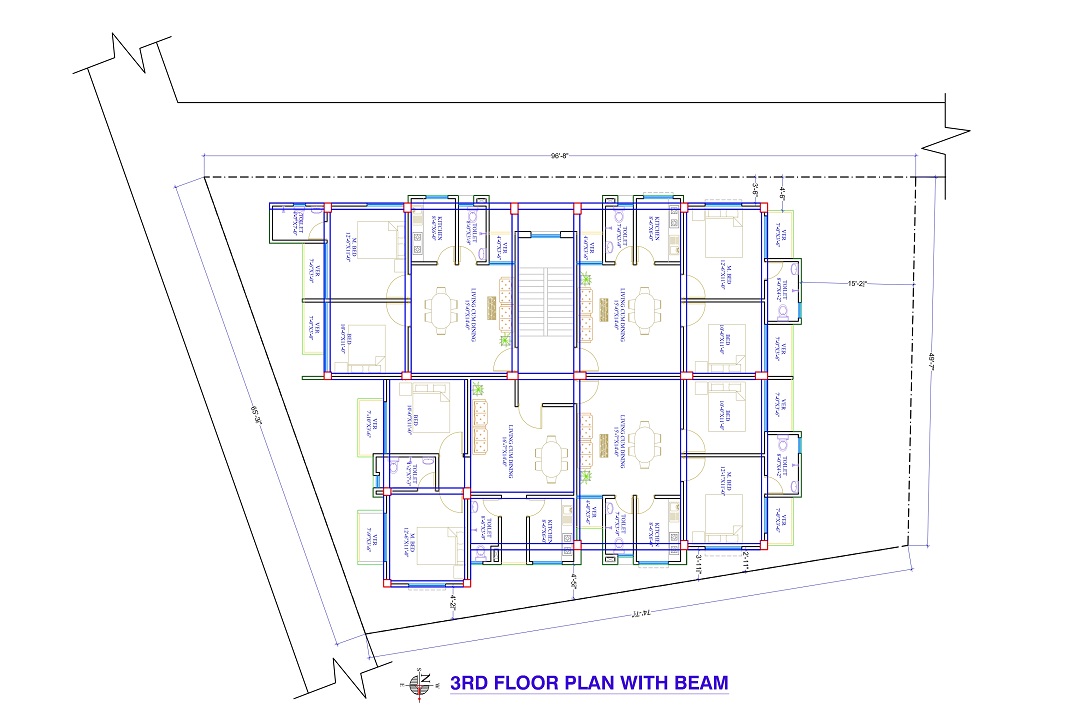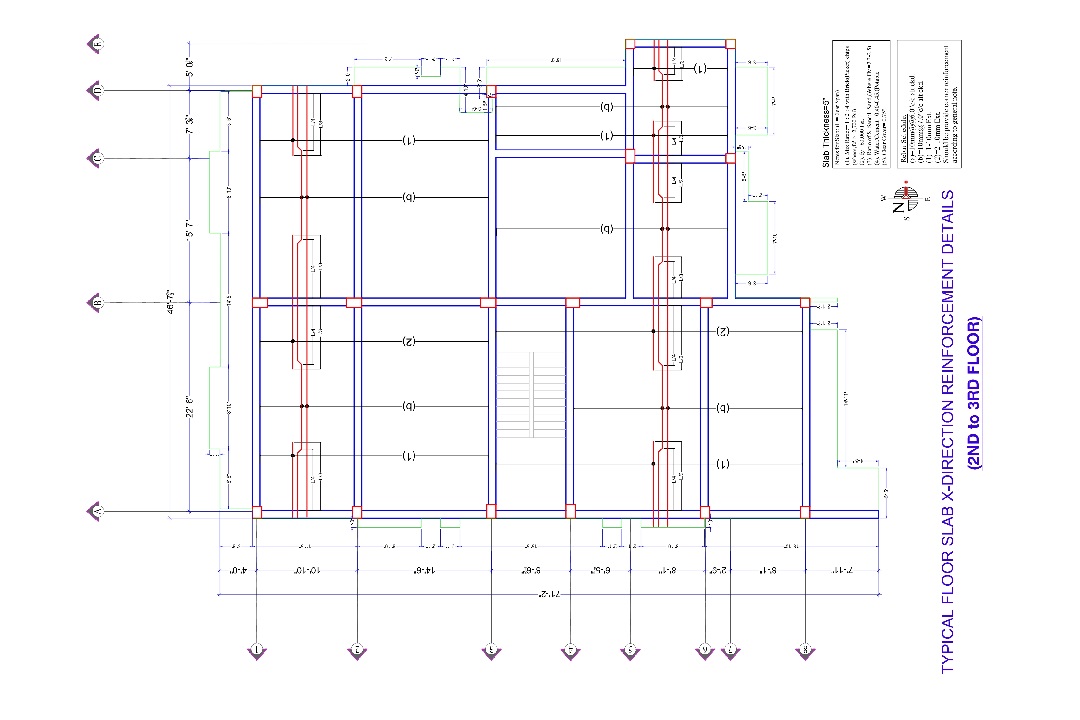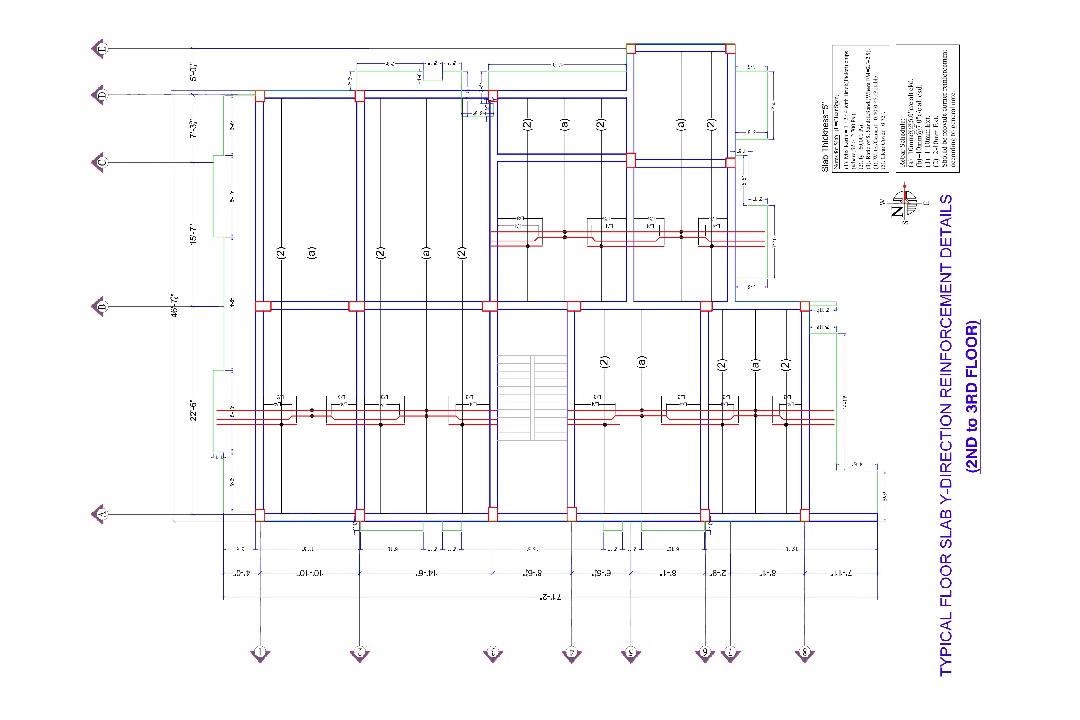G+3 Storied Residential Building at Barishal
G+3 Storied Residential Building at Barishal
Project Overview
A modern and functional G+3 residential building designed for comfort and efficiency in Barishal. This project focuses on optimizing space, natural lighting, and ventilation while incorporating practical living solutions for urban families.
Key Features & Design Approach
Compact & Efficient Layout – Thoughtfully designed floor plans to maximize space utilization.
Climate-Responsive Design – Strategic window placement and cross-ventilation for natural cooling.
Aesthetic & Minimalist Façade – Clean lines with a balance of modern and regional architectural elements.
Functional Zoning – Well-defined living, dining, bedroom, and utility areas for seamless daily life.
Local Material Integration – Cost-effective and sustainable material choices for durability.
Design Deliverables
• 2D Floor Plans – Detailed layouts for each level.
• Elevations & Sections – Clear visualizations of exterior and interior structure.
• 3D Renderings – Realistic exterior and interior perspectives.
• Structural & MEP Coordination – Ensuring safety and utility efficiency
Related Projects
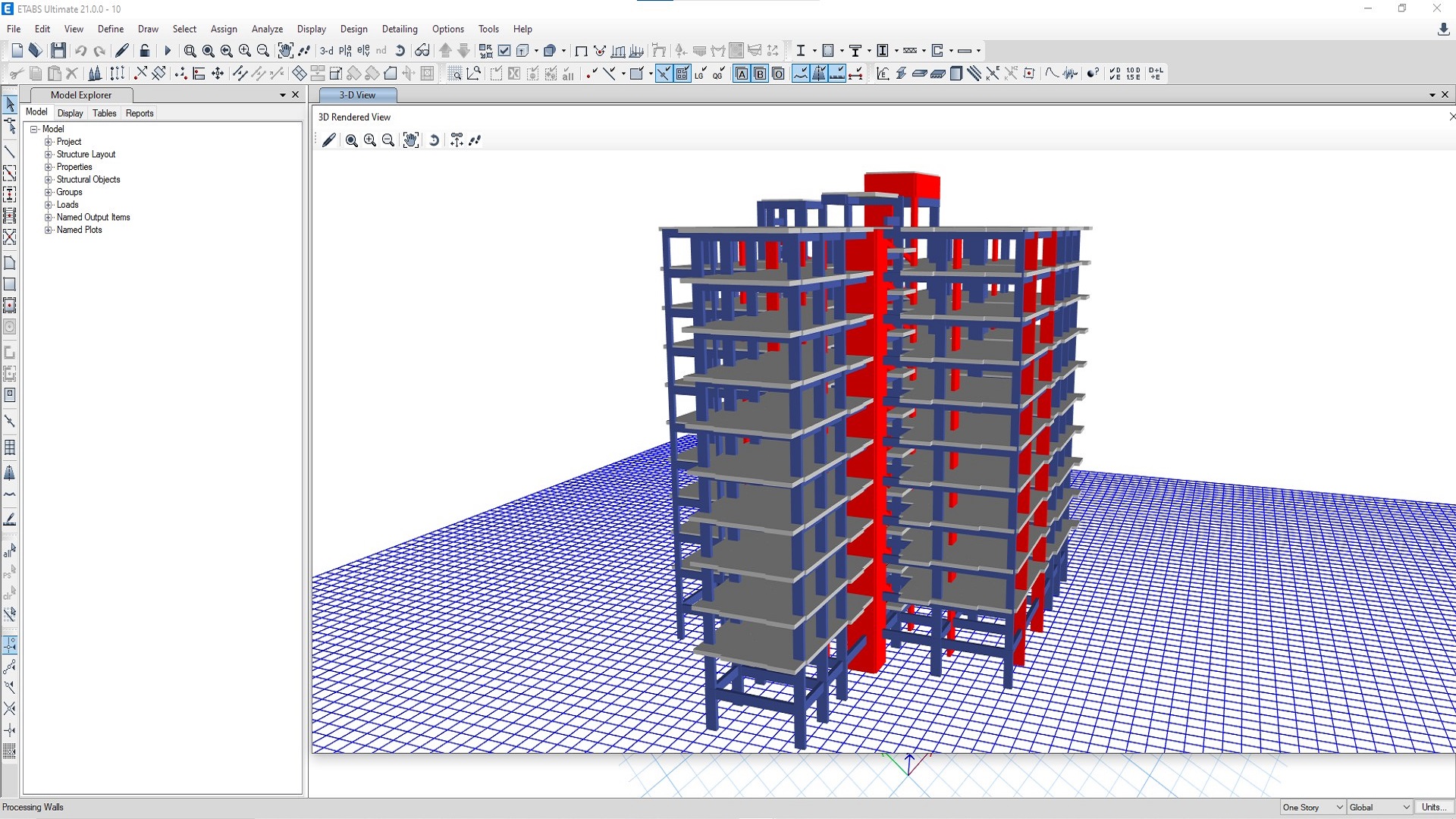
Green City – G+9 Storied Residential Building at Magura
Location: Magura, Bangladesh Type: High-Rise Residential Development Scope: 10-Story (G+9) Sustain...
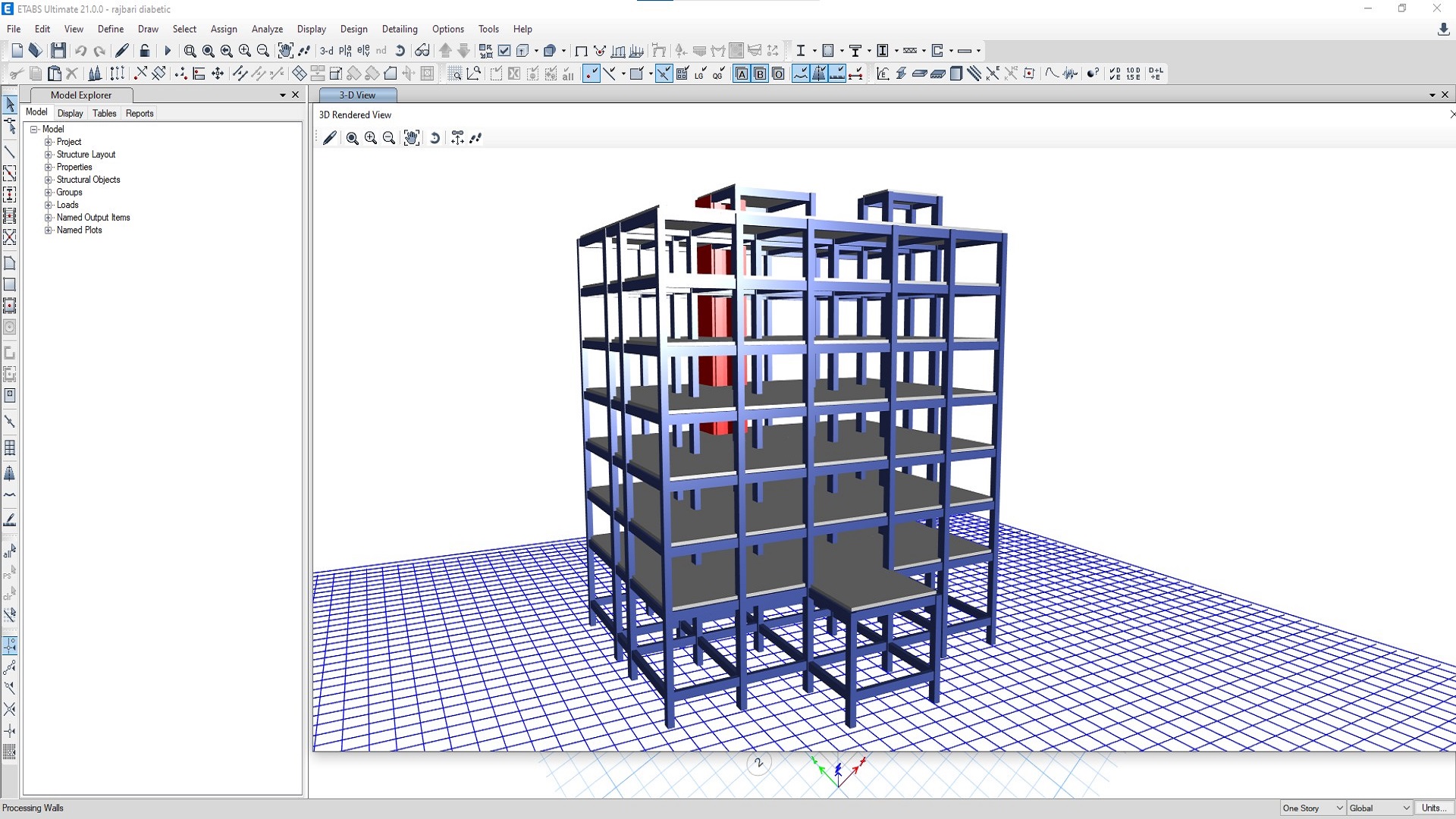
Rajbari Diabetics Nursing Institute (LGED Project at Rajbari)
Kazi Eradot Ali (General Secretary, Rajbari Diabetic Samity) A healthcare facility project under LGE...
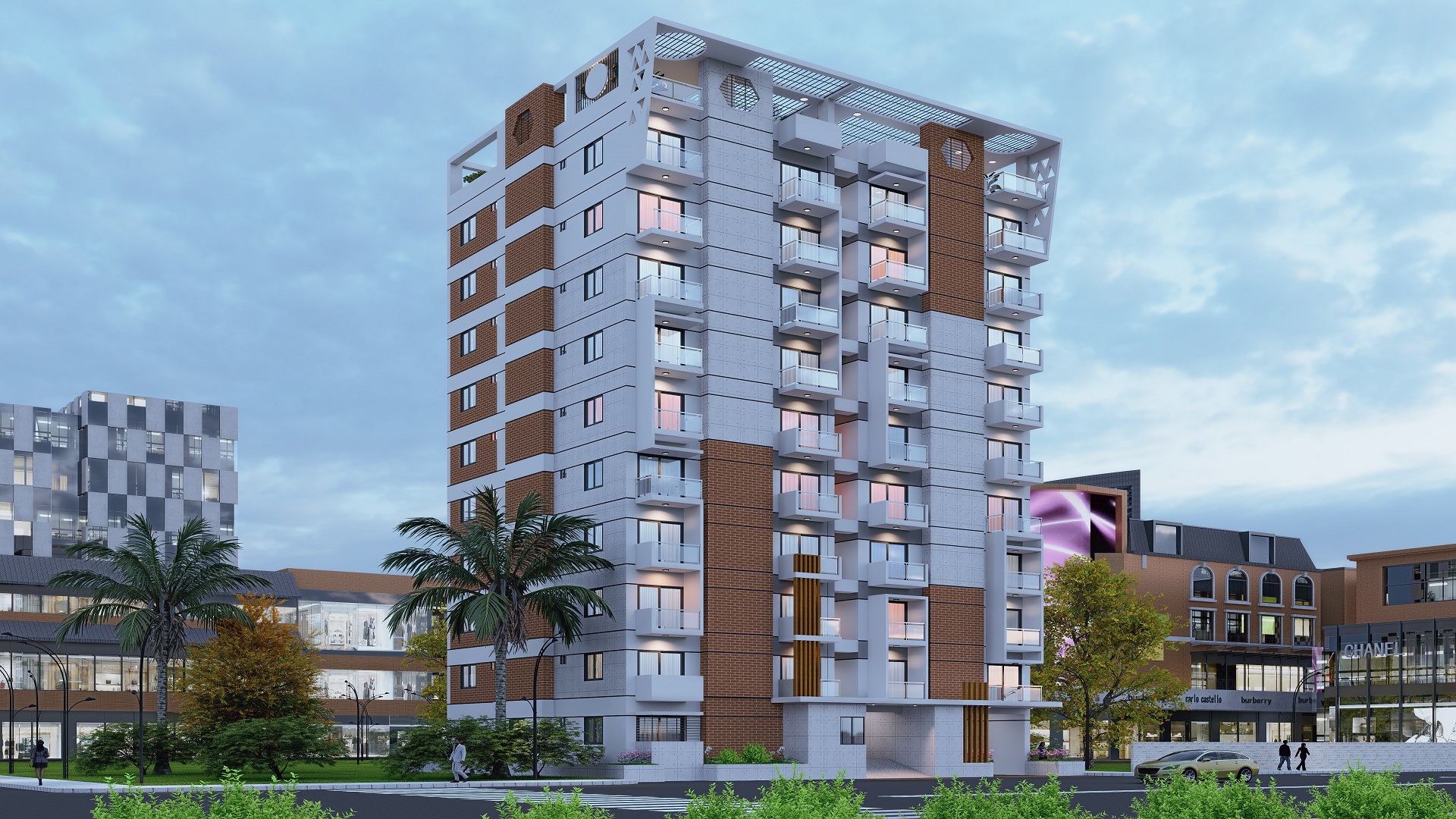
Sunrise Villas at Savar
A 10-story mixed-use commercial and residential building design in Savar, Bangladesh, combining mode...
