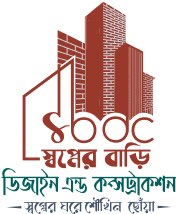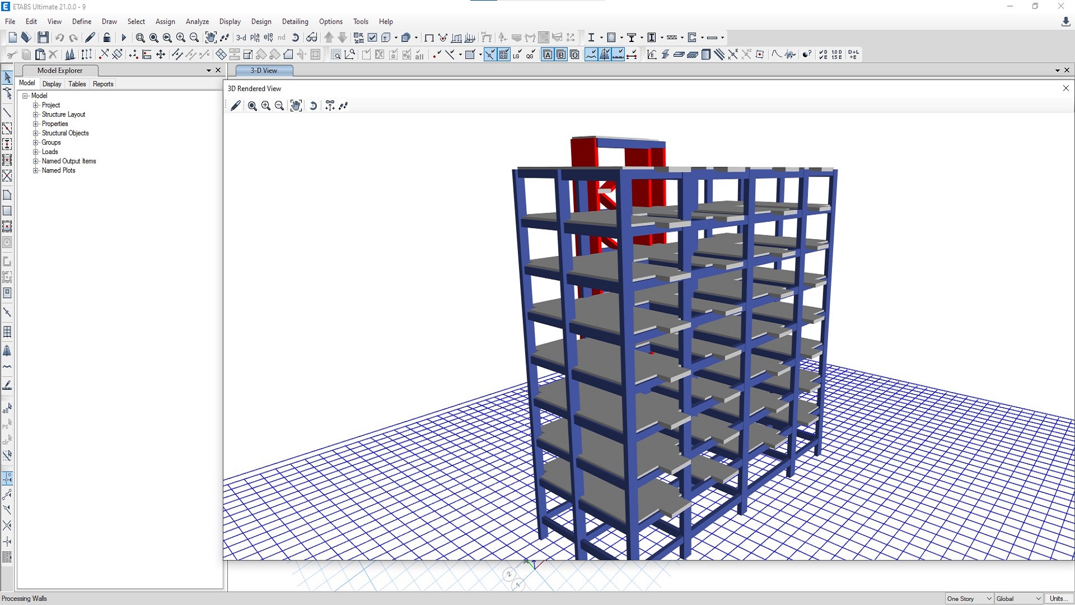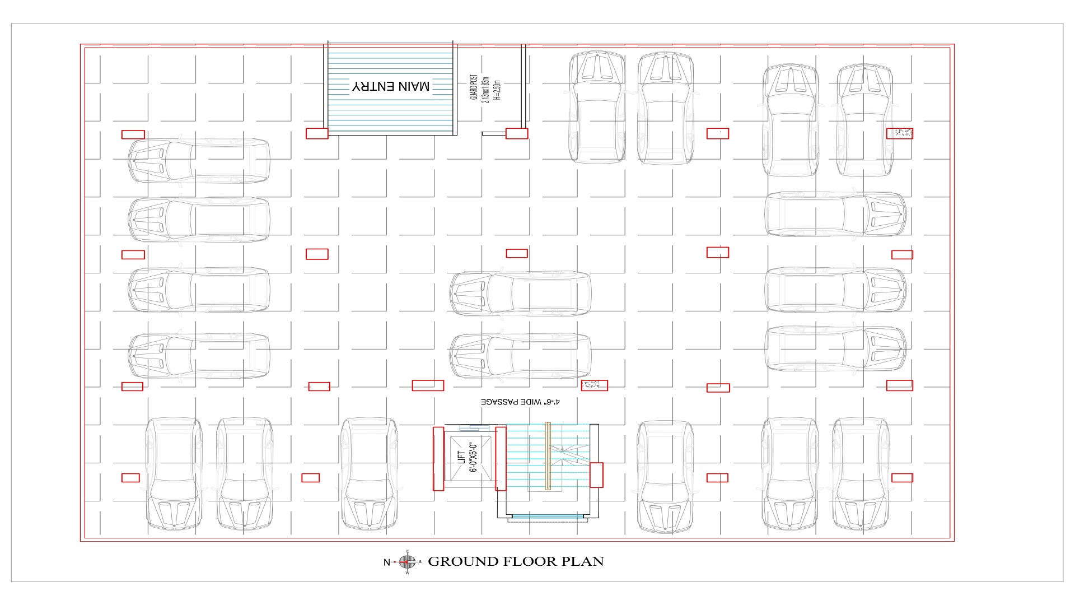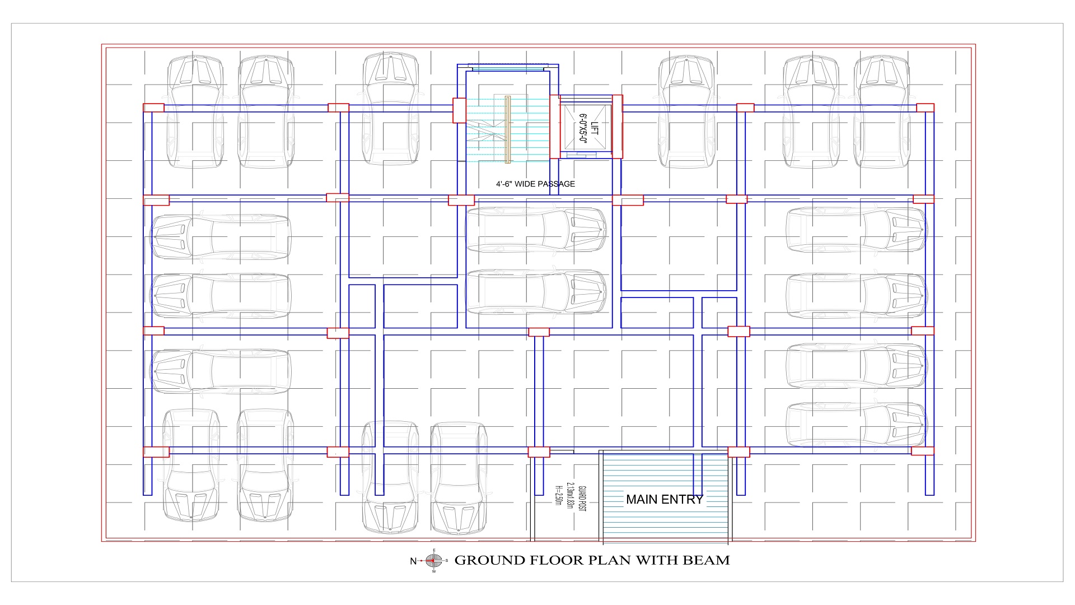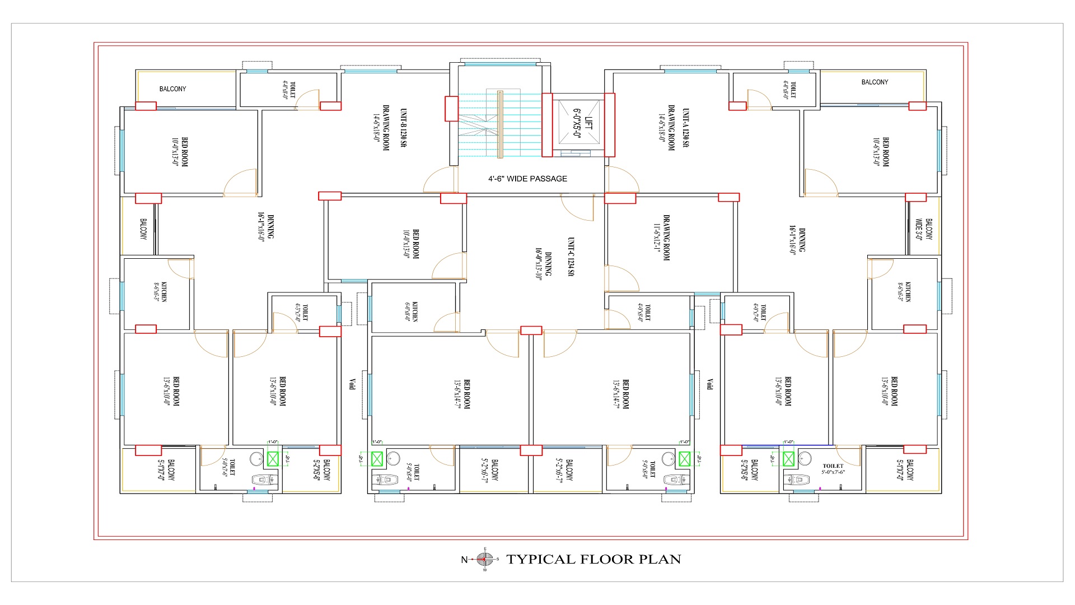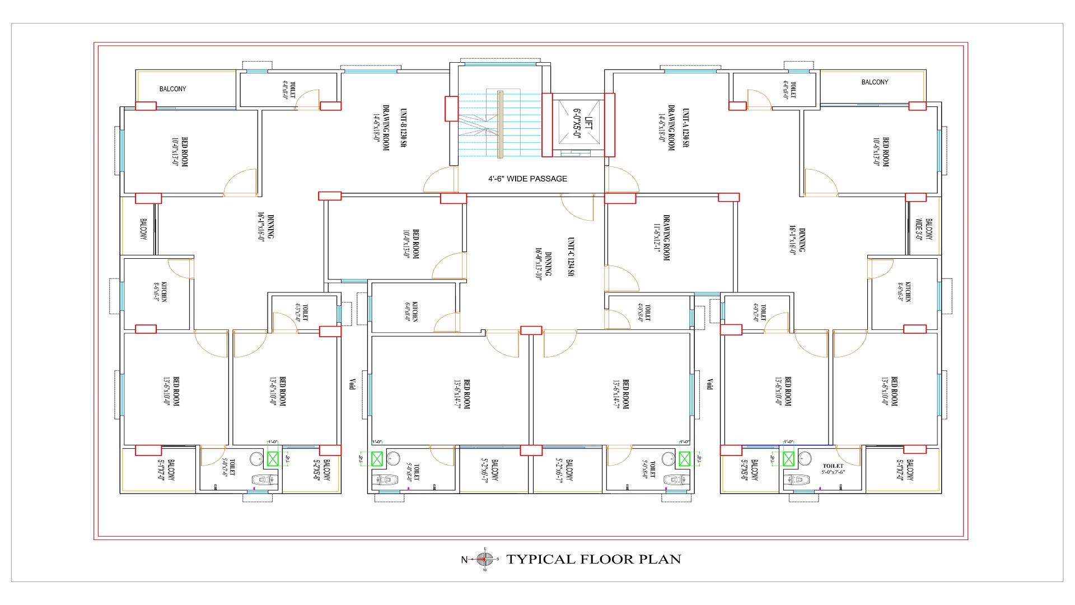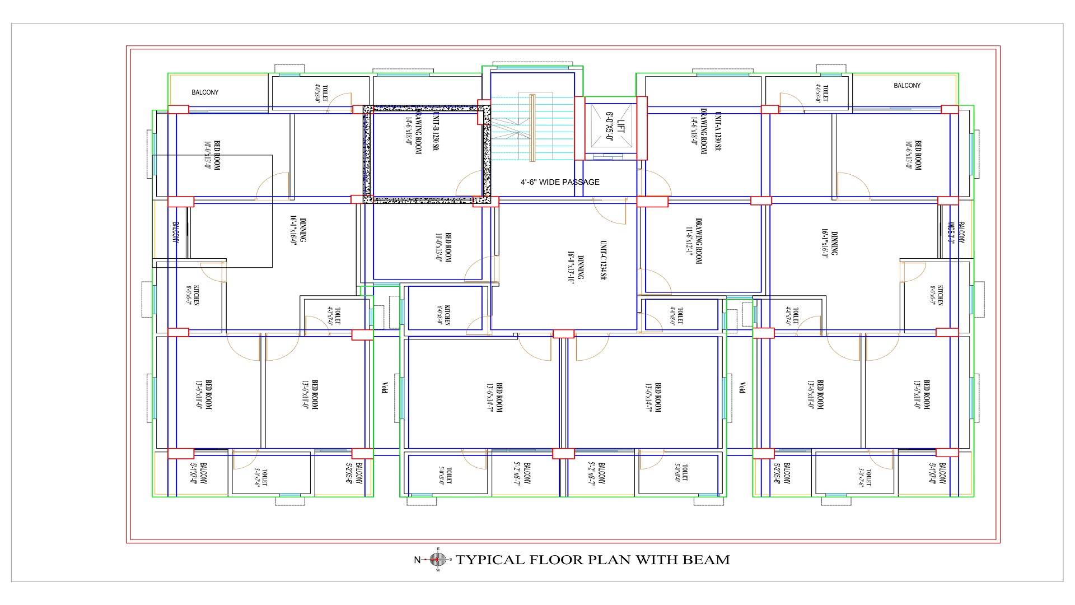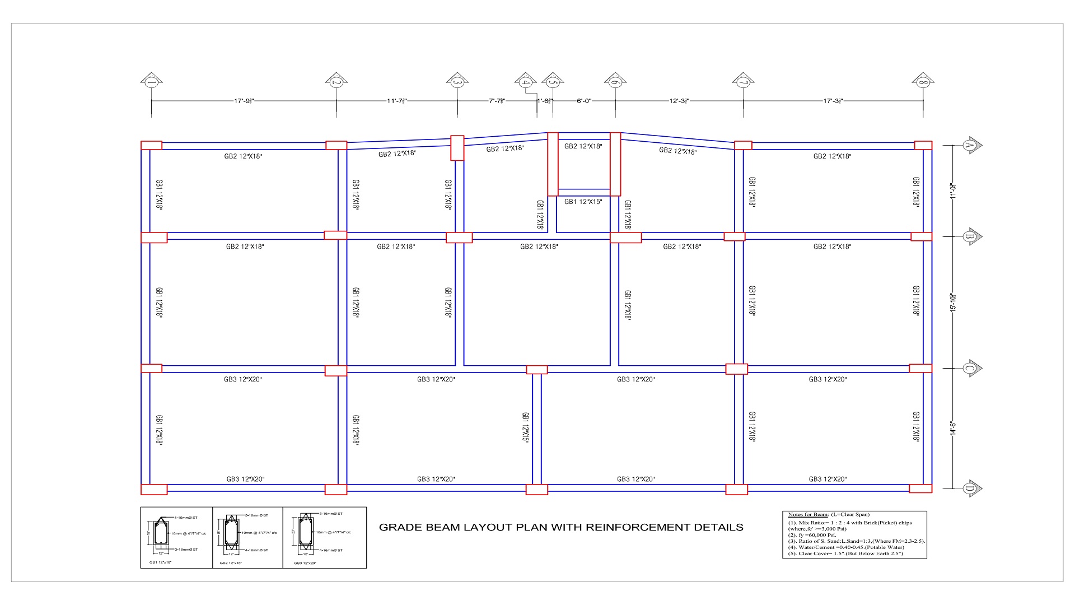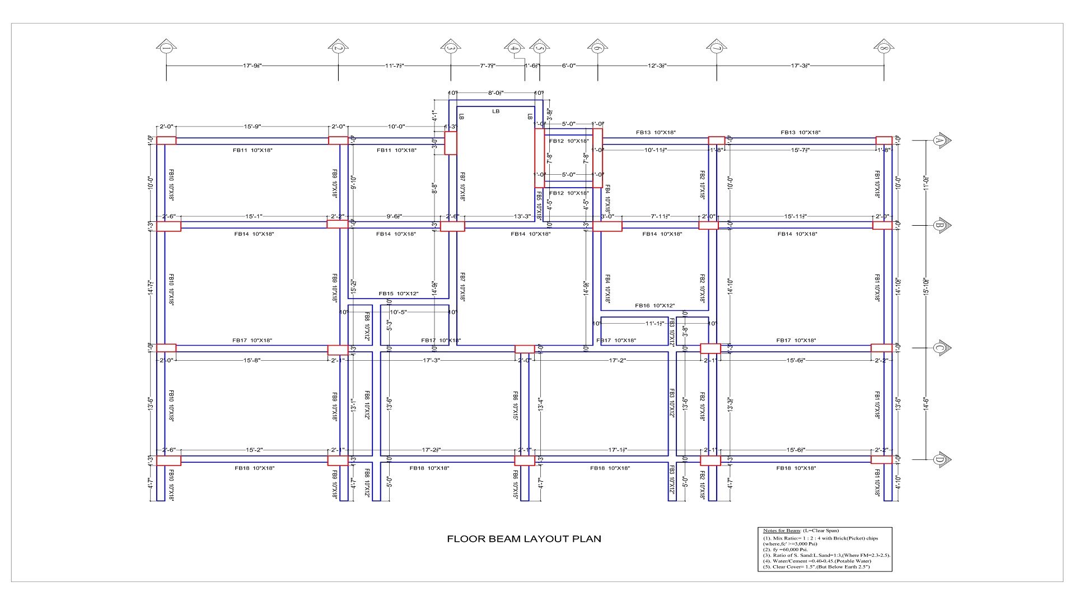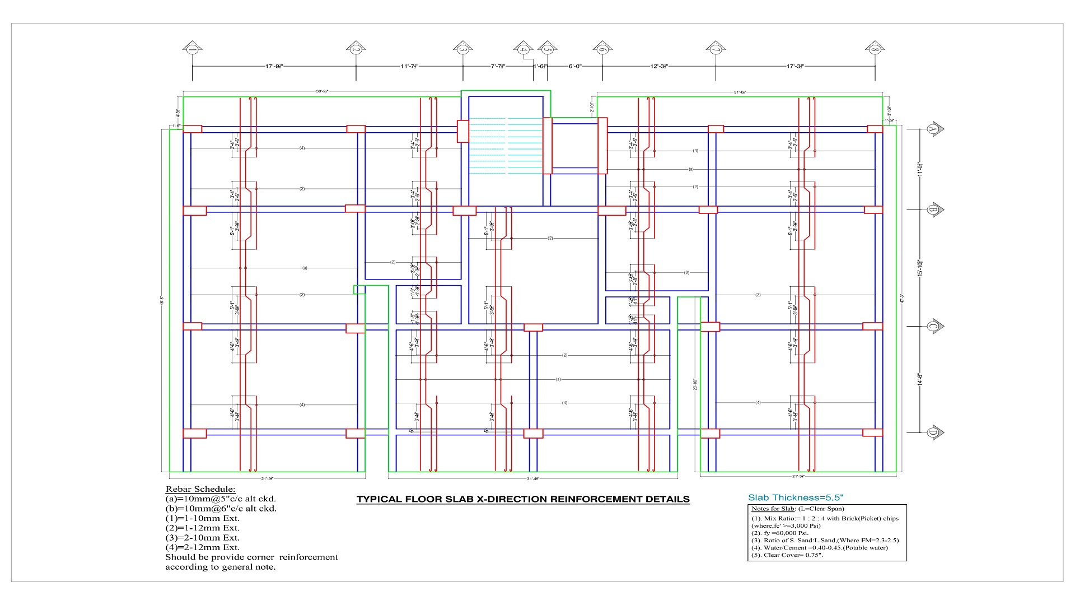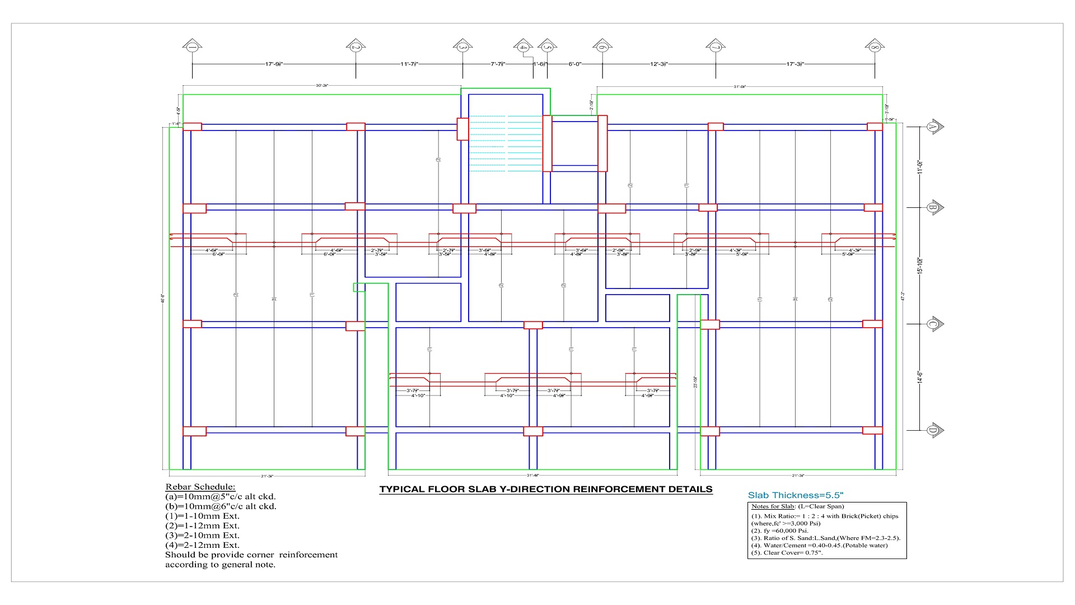9 (Nine) Storied Residential Building
9 (Nine) Storied Residential Building
Project Overview
A modern 9-story residential building designed for optimal living comfort and functionality. Located in Dhaka, this project focuses on space efficiency, structural integrity, and aesthetic appeal, catering to urban residential needs while adhering to local building regulations.
Key Features & Design Approach
• Residential-Focused Design – Thoughtfully planned apartments with optimal space utilization.
• Structural Compliance – Designed per Dhaka’s building codes, ensuring safety and durability.
• Modern Aesthetics – Clean lines, functional balconies, and contemporary façade treatments.
• Natural Light & Ventilation – Strategically placed windows and openings for airflow and daylight.
• Utility & Convenience – Efficient layout for elevators, staircases, and common areas.
Design Deliverables
• 2D Floor Plans – Detailed layouts for each level.
• Elevation Drawings – Exterior design visualization.
• Structural & MEP Plans – Coordination for electrical, plumbing, and HVAC systems.
• 3D Renderings (if required) – Realistic preview of the building’s appearance.
Related Projects
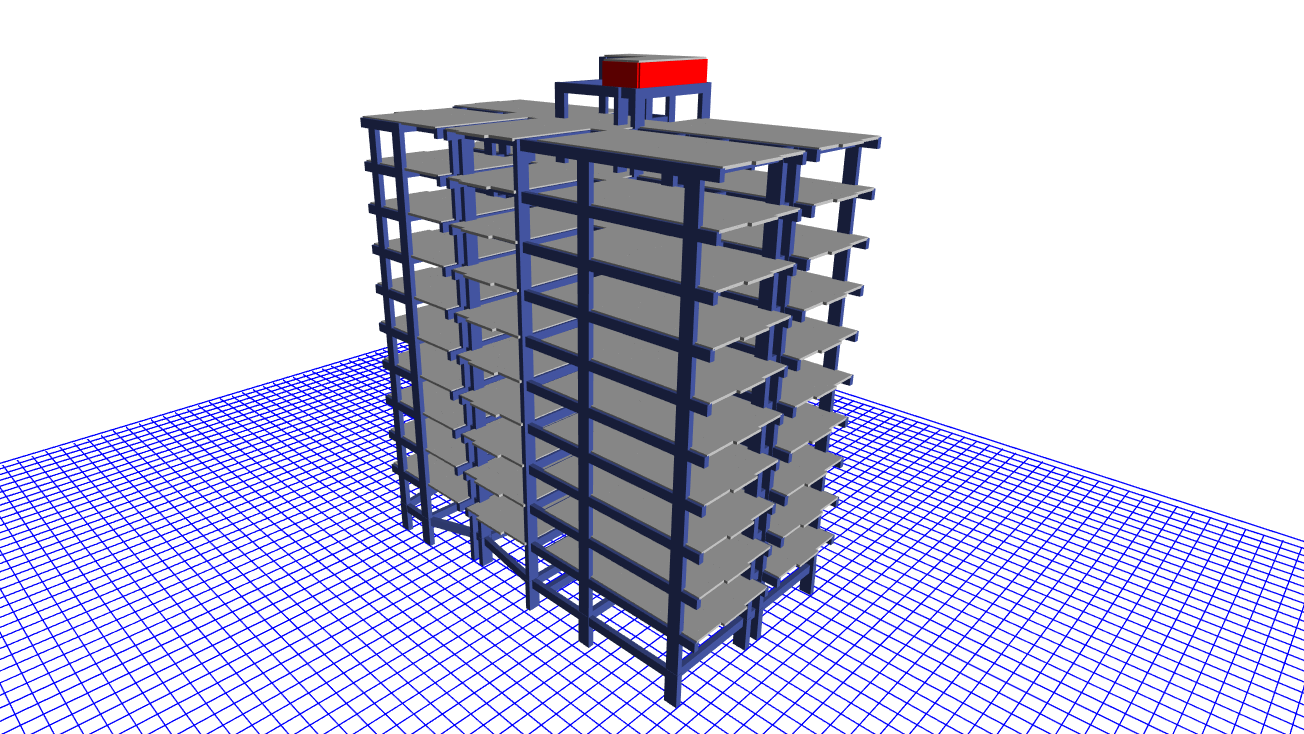
G+9 Storied Residential Building Habiganj
Proposed G+9 Storied Residential Building Location: Habiganj, Bangladesh Client: Hafaz Hossain A...
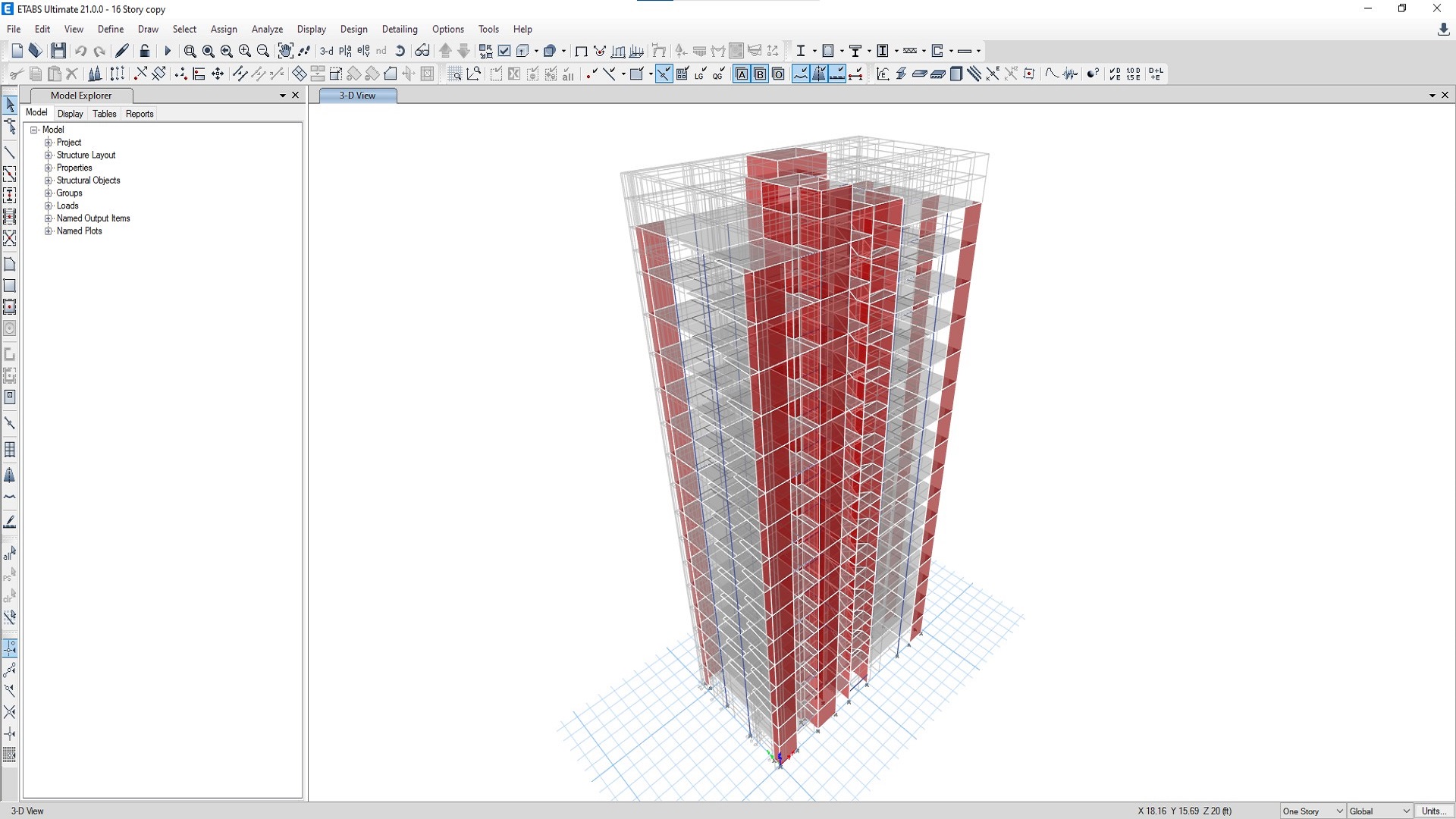
Capital Heights in Faridpur Sadar
A 5-storied mixed-use commercial and residential building with a basement in Faridpur, Bangladesh, d...

Liberty Square (B+G+13) Storied Residential Building
A modern (B+G+13) storied residential building in Rajshahi, Bangladesh, designed for contemporary ur...
