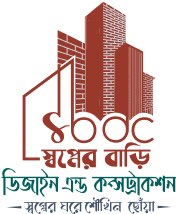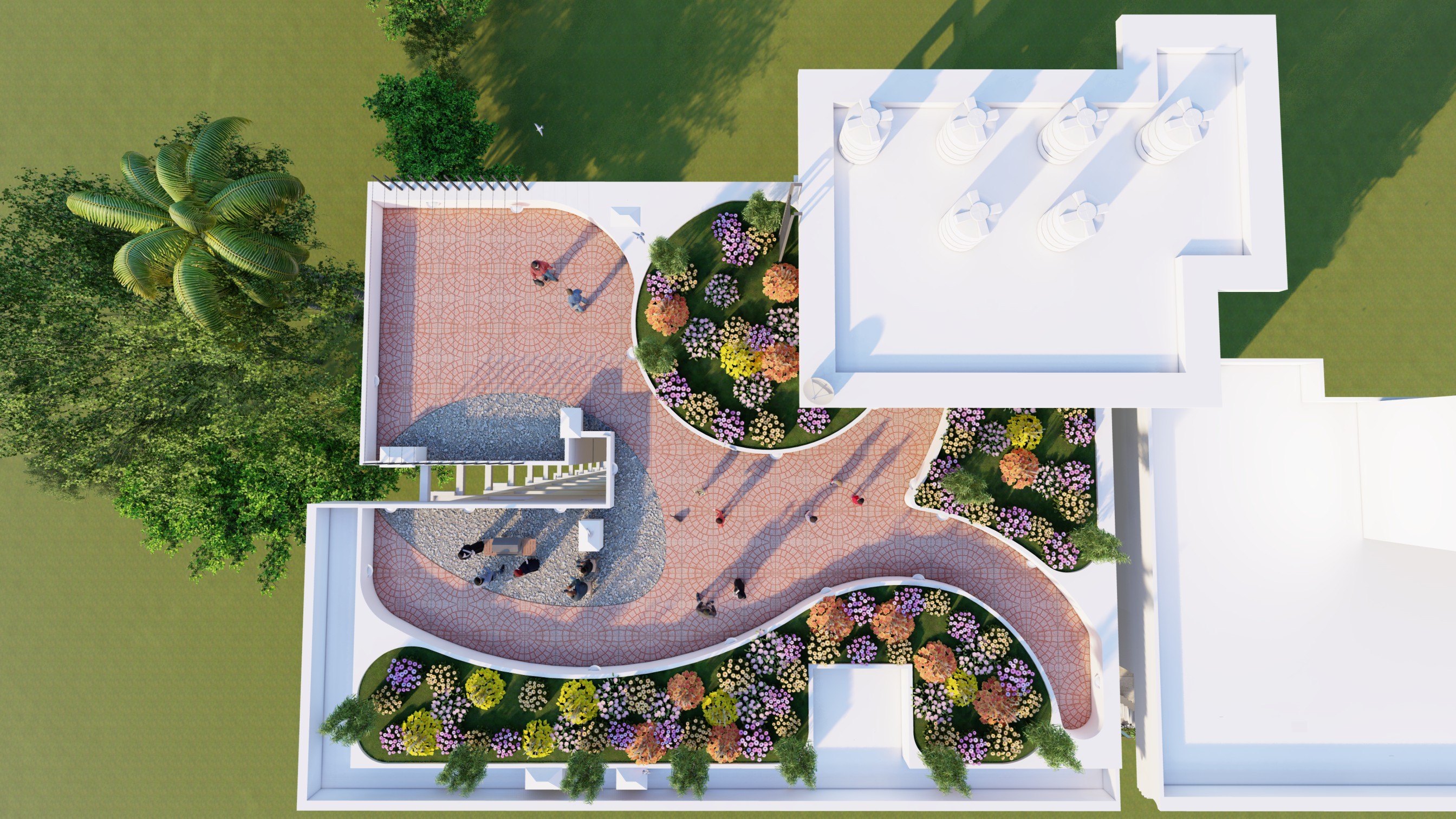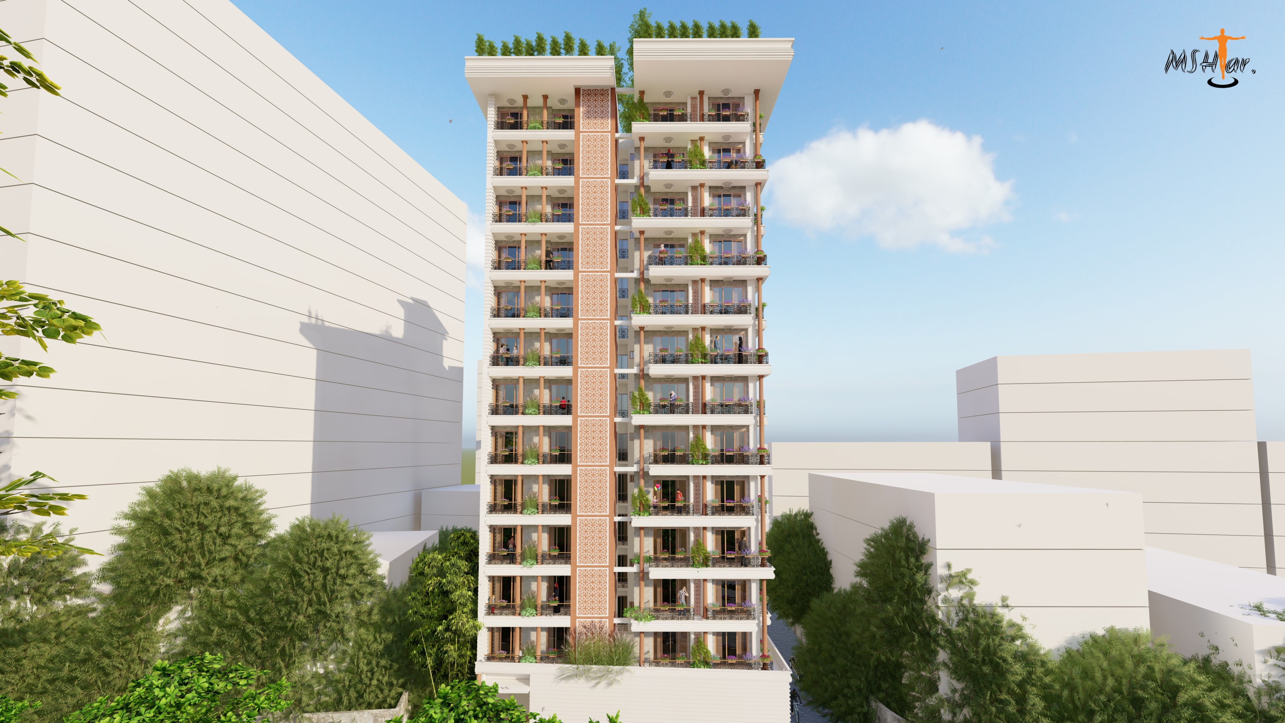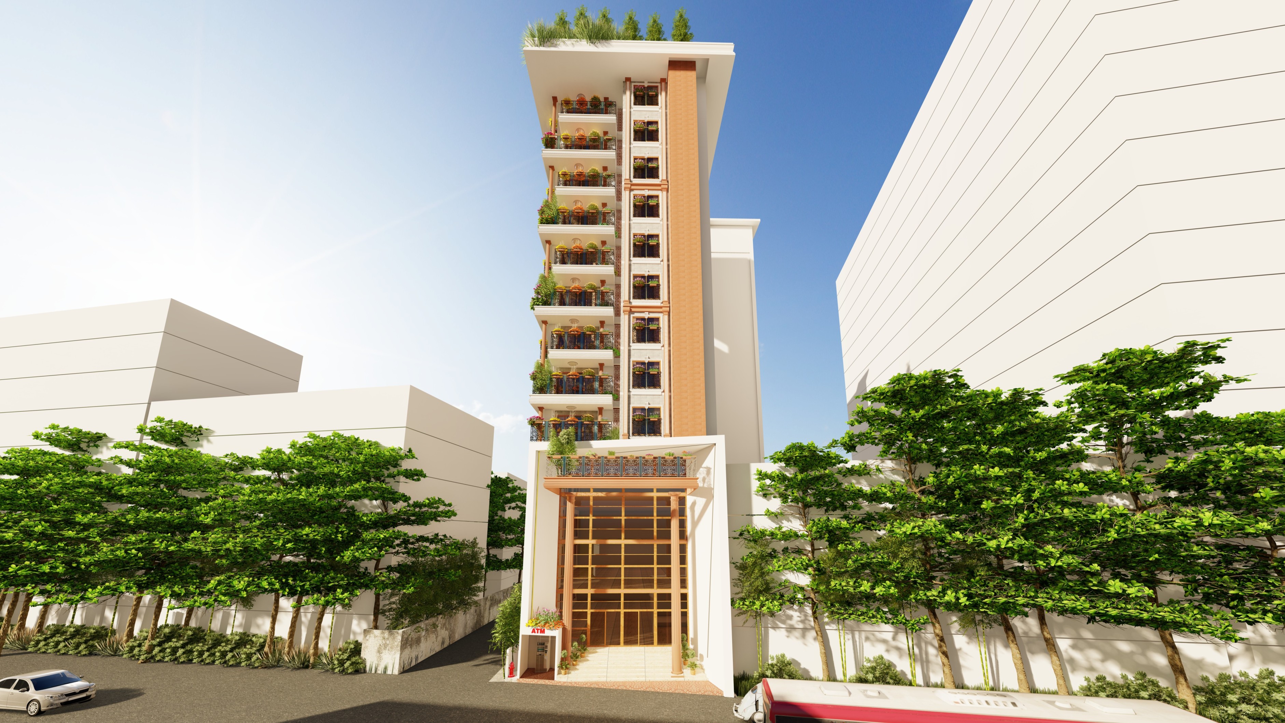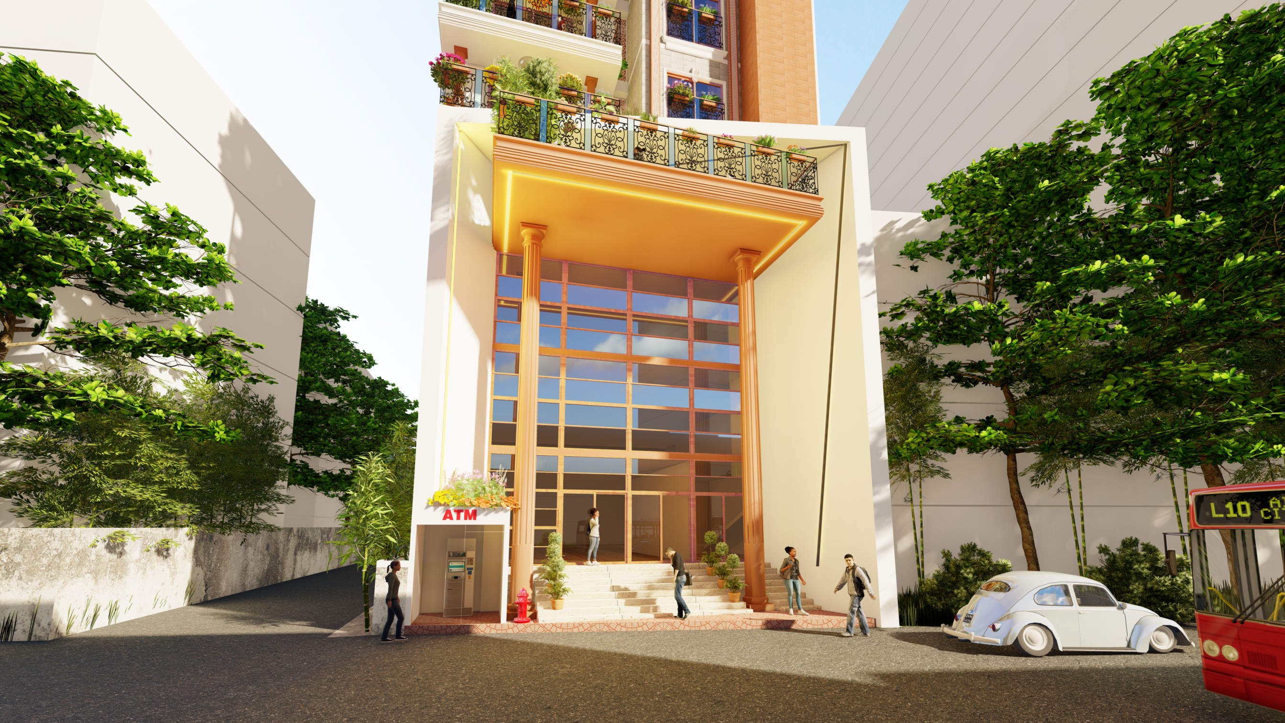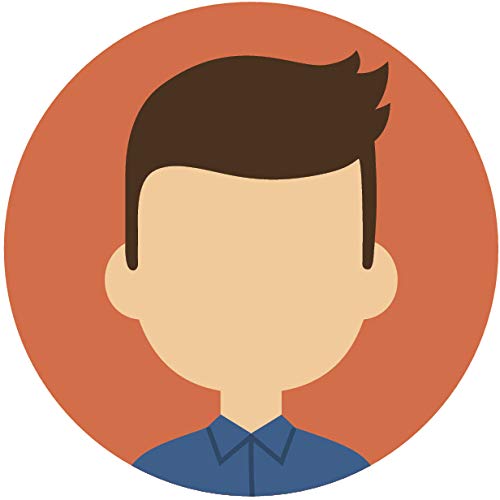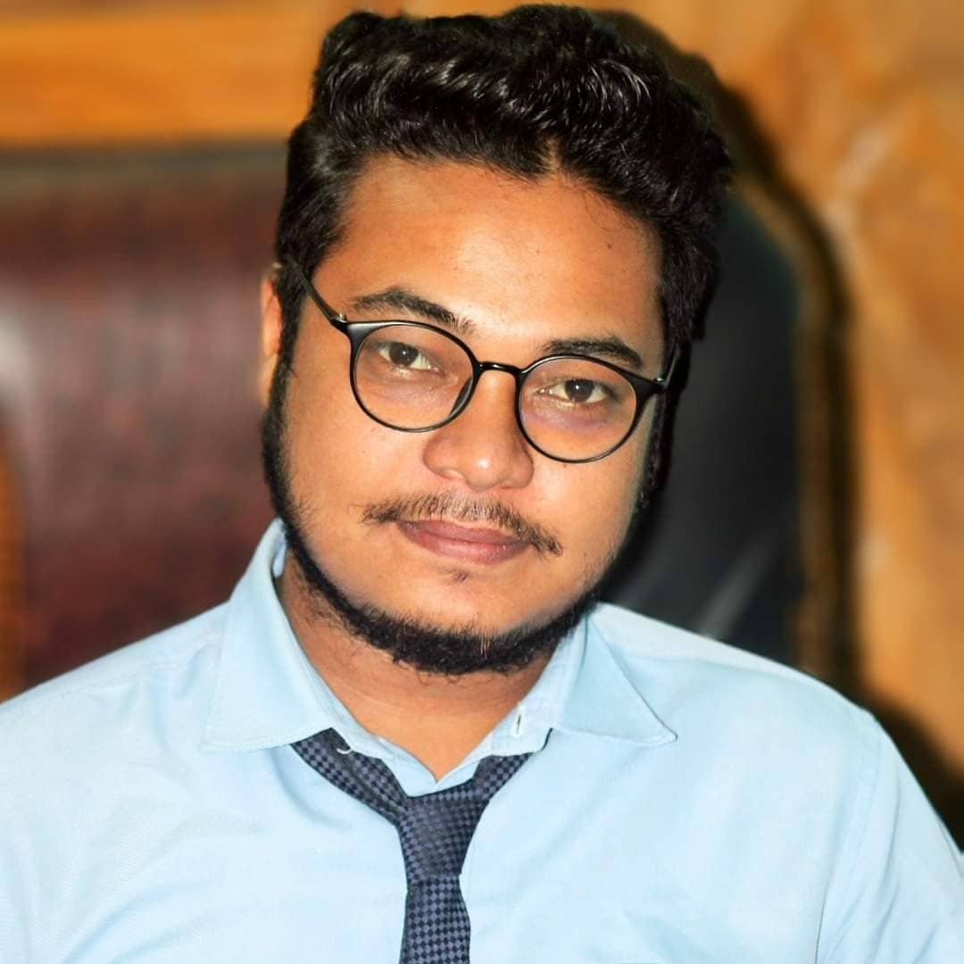River Palace
River Palace
This project involved the design of a 15-story residential and commercial building in Rajshahi, Bangladesh. Our team handled both 2D and 3D design, creating detailed floor plans, elevations, and 3D renderings. The building features a modern mixed-use layout, with residential apartments on the upper floors and commercial spaces on the lower levels. The design prioritizes space optimization, functionality, and sustainability, integrating energy-efficient MEP systems and utilizing local materials for the façade. This project seamlessly combines modern architecture with local context, offering a dynamic space that serves both residential and business needs.
Related Projects
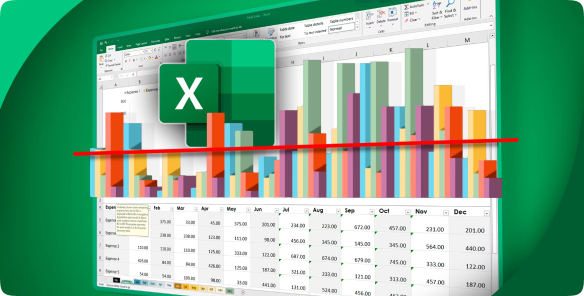
Consequatur veritatis molestiae eum doloribus.
Architecto debitis quia pariatur inventore tempore pariatur cupiditate natus. Deleniti a aut quos. A...
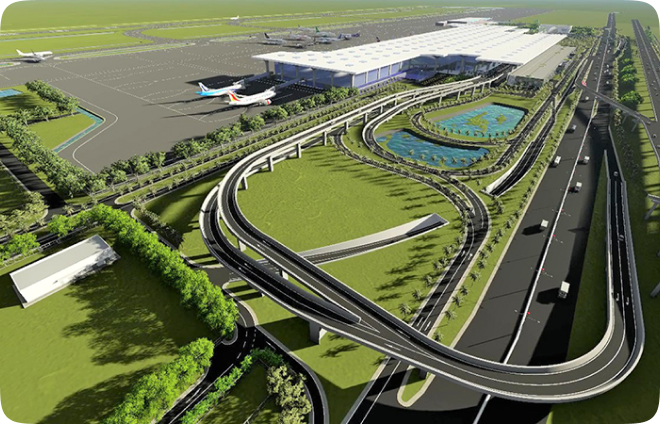
Harum consequatur laborum quia ut.
Ea quam quia dolore et non voluptatem. Ut eum quidem voluptate eveniet quibusdam ut fugit. Quisquam ...
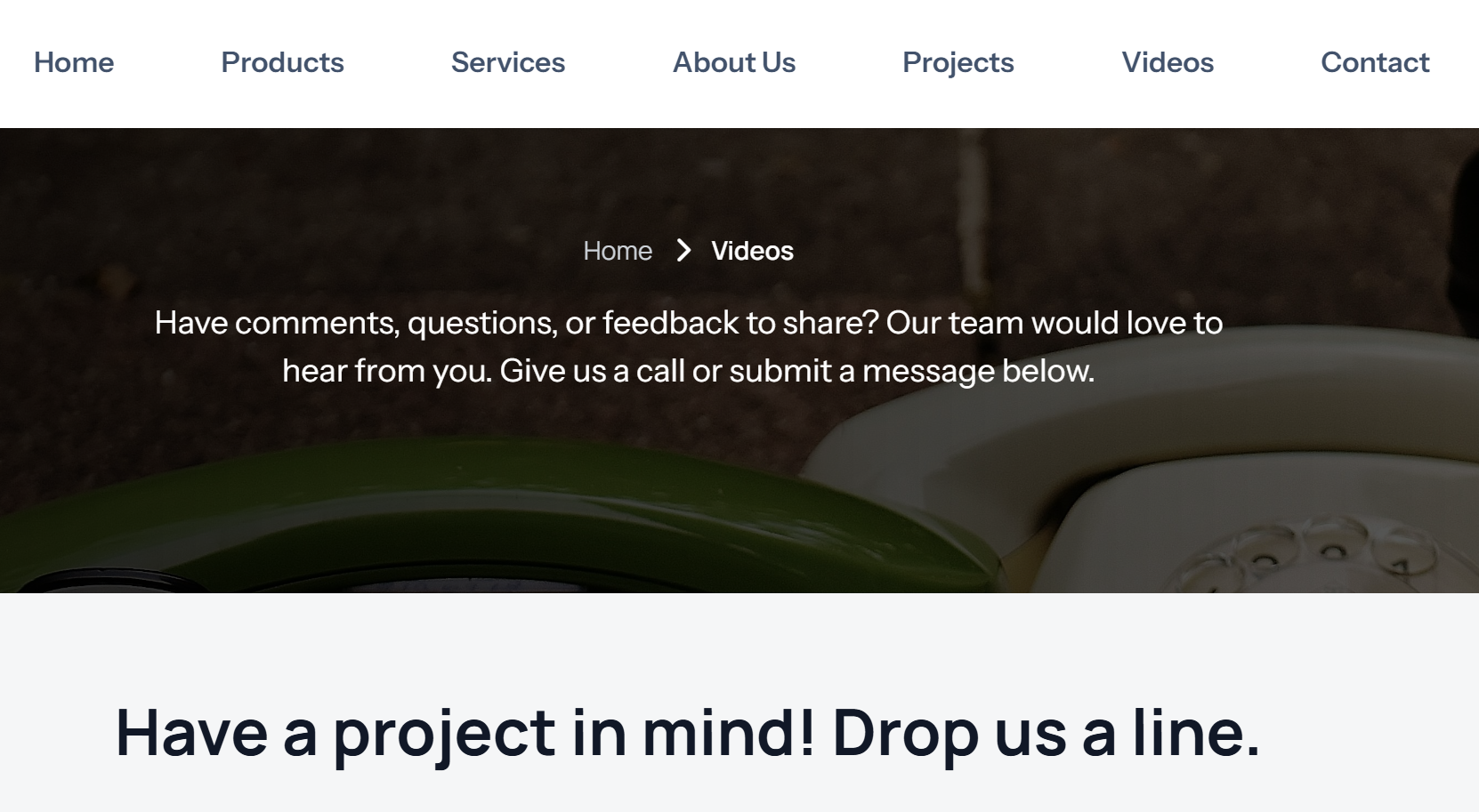
Fallon Levy
Commodo et orci sed dapibus vestibulum montes sem, curae tempor magna ultrices est. In diam placerat...
